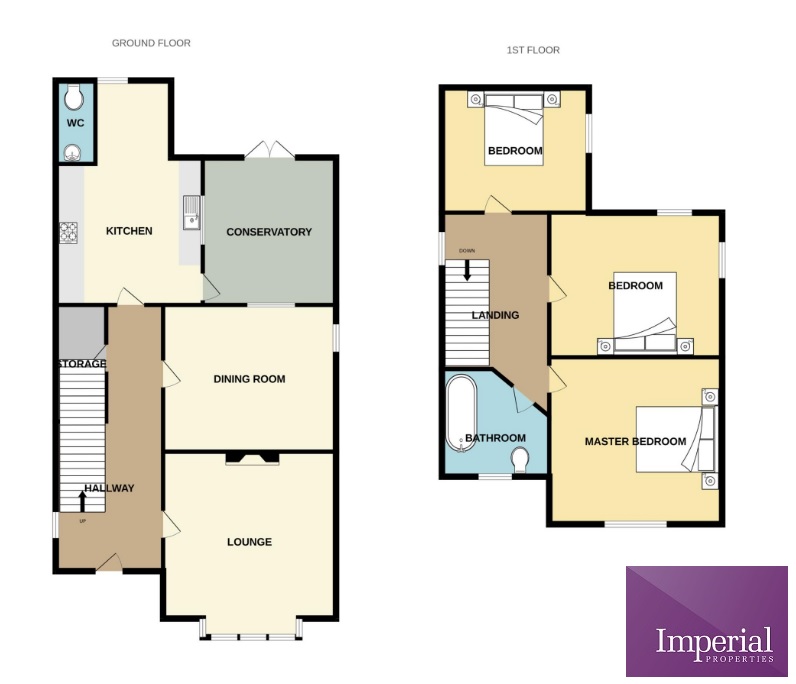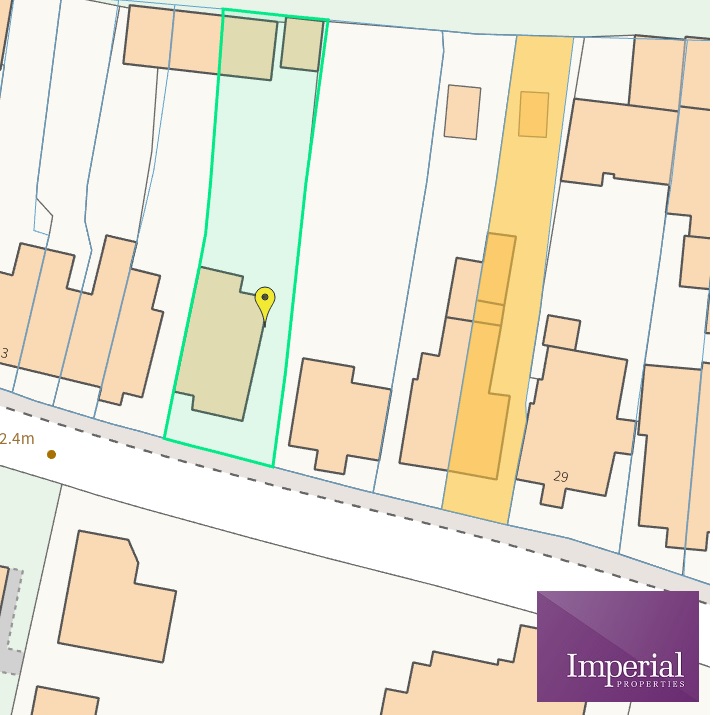 Tel: 01952 248900
Tel: 01952 248900
Church Street, Hadley, Telford, TF1
For Sale - Freehold - £324,995
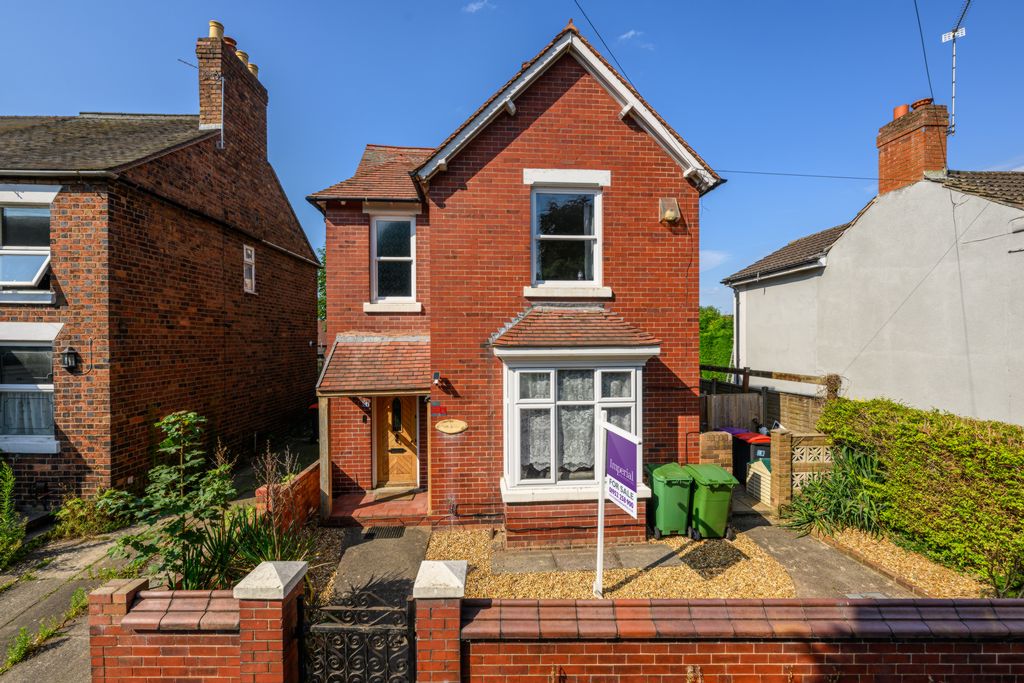
3 Bedrooms, 2 Receptions, 1 Bathroom, Detached, Freehold
On entering this fantastic Victorian property is entrance hallway with original Coalport tiles, with capacious lounge to the front with lots of period features including original fireplace, Victorian cornice moulding, wooden floorings with large bay window which brining in lots of natural light.
Moving through the ground floor is the central reception room (Dining Room) with neutral decors and wood flooring throughout. To the rear of the property is Kitchen / Breakfast room and utility area. The kitchen has original quarry tiles throughout, with cream cabinetry and integrated oven and hob, with Belfast style large sink - there is a downstairs cloakroom (WC) with side conservatory with access to the rear garden.
Rising to the first floor are three good size double bedrooms, family bathroom with Victorian roll top bath with stunning neutral decors throughout.
Externally there is a large lawned garden to the rear Plot size approximately 3,928 Sq ft - with garden shed to the rear and access to the double garage and allocated parking.
Church Street is a one-way street which forms part of the original part of Hadley which is easily accessible to Wellington, The Princess Royal Hospital and all major arteries in and out of North Telford. The property is being sold vacant possession with no upward chain.
For more information or to book a viewing please contact the Sales Team on the details below.
Estimated Room dimensions:
Entrance Hallway:
Kitchen: 17'2" x 10'7" - (5.25m x 3.23m)
Lounge: 13'5" x 13'4" - (4.09m x 4.07m)
Guest Cloakroom: 3'6" x 5'10" - (1.07m x 1.80m)
Dining Room: 13'3" x 10'2" - (4.05m x 3.11m)
Conservatory: 7'6" x 9'1" - (2.31m x 2.79m)
First Floor:
Master Bedroom: 11'10" x 12'11" - (3.63m x 3.95m)
Bedroom Two: 10'2" x 12'11" - (3.12m x 3.96m)
Bedroom Three: 10'3" x 10'5" - (3.14m x 3.20m)
Bathroom: 8'11" x 6'2" - (2.73m x 1.88m)
Double Garage: 24' x 44' - (7.31m x 13.4m)
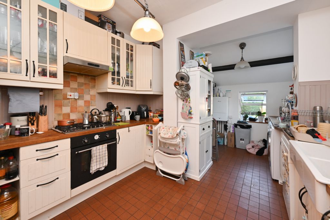
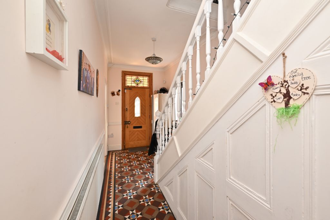
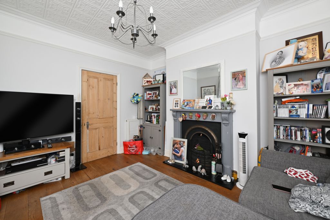
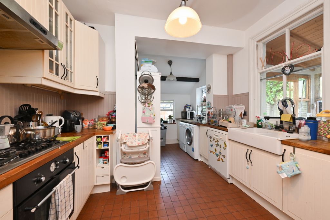
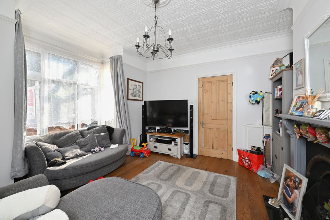
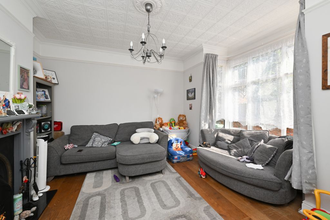
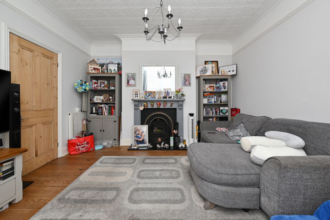
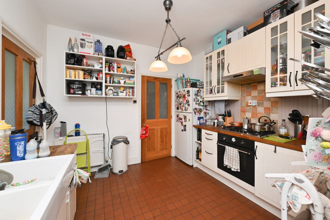
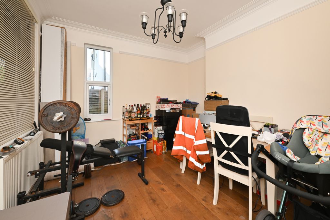
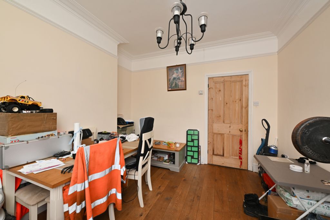
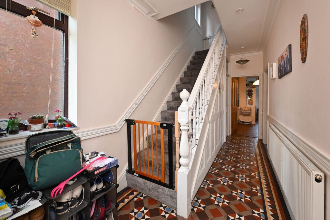
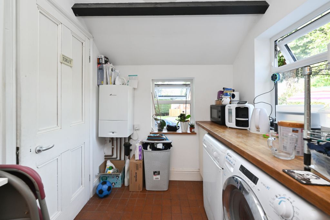
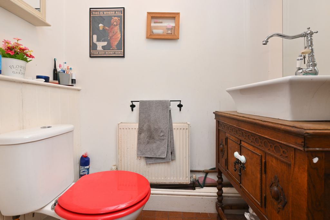
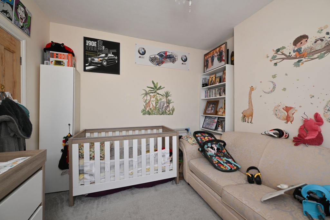
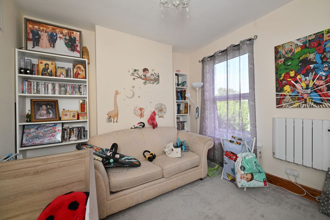
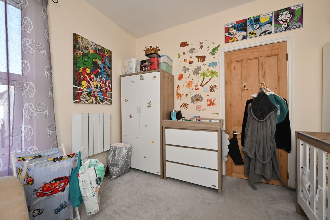
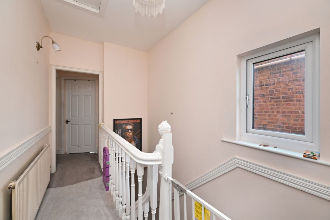
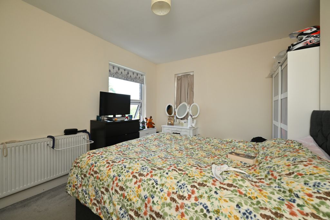
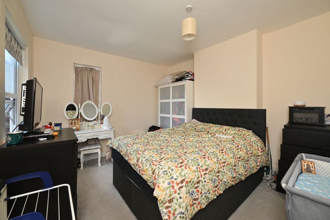
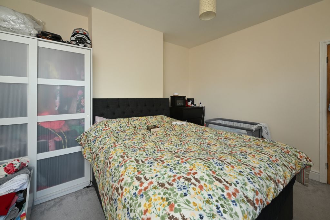
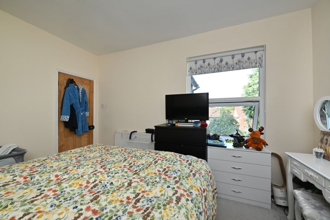
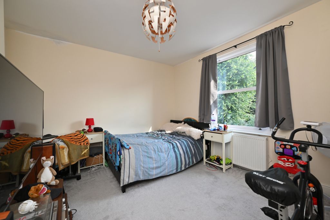
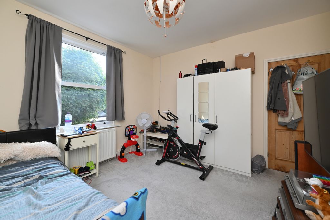
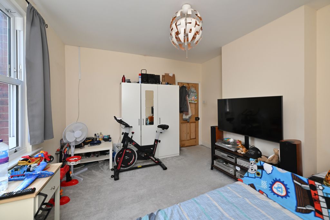
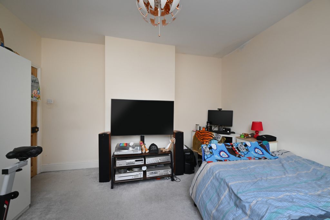
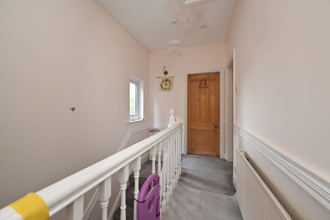
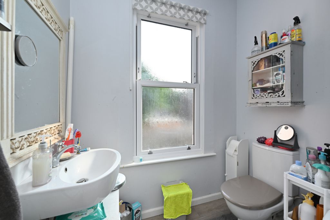
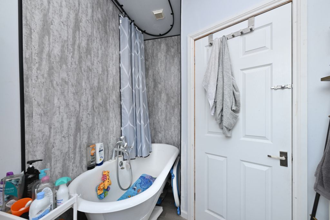
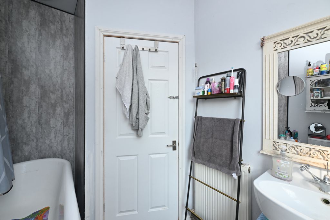
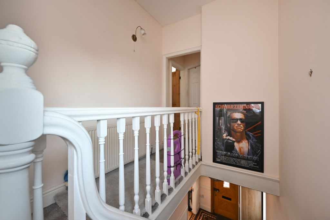
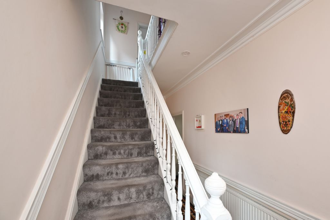
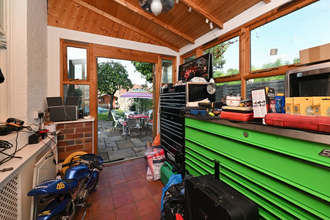
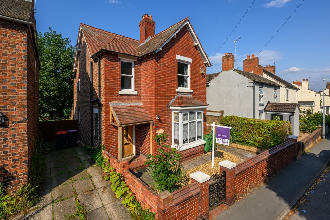
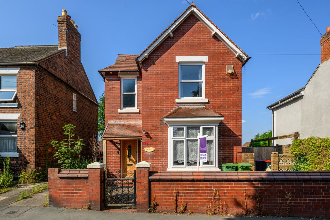
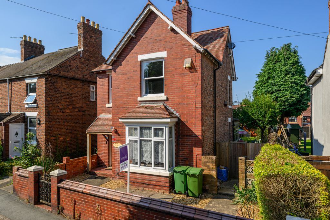
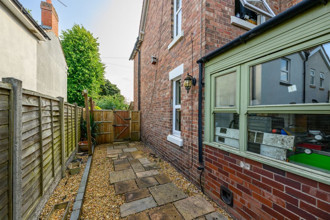
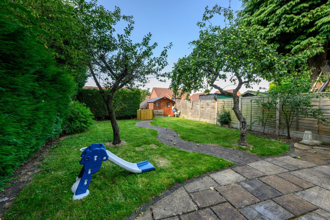
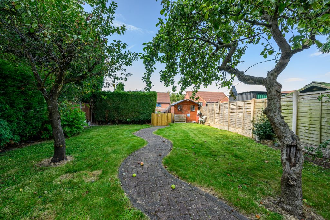
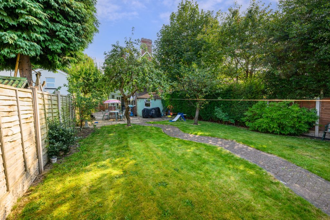
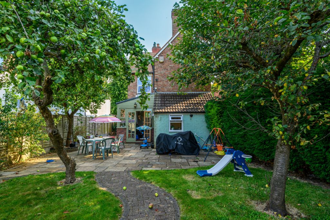
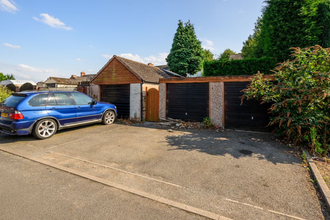
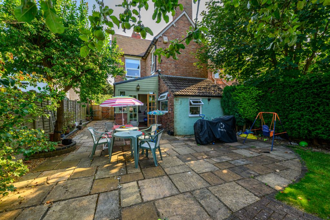
Suite A The Place<br>Telford Theatre Square<br>Oakengates<br>Telford<br>Shropshire<br>TF2 6EP
