 Tel: 01952 248900
Tel: 01952 248900
Brockford Glade, Shawbirch, Telford, TF1
For Sale - Freehold - £295,000
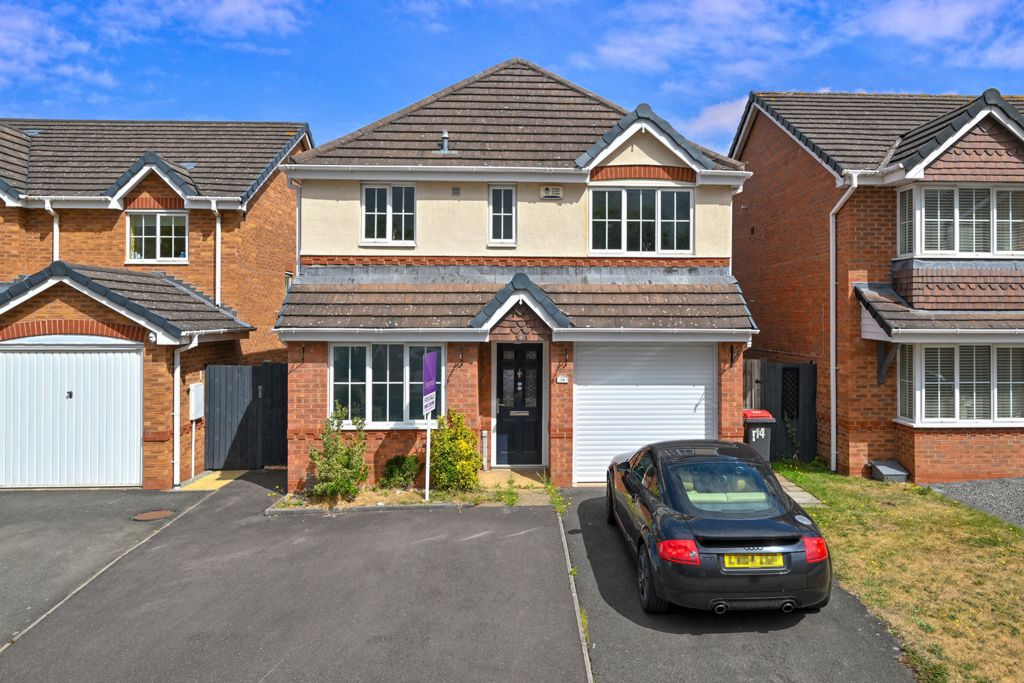
3 Bedrooms, 2 Receptions, 1 Bathroom, Detached, Freehold
Set in the heart of the highly sought-after Shawbirch area, this superb three-bedroom detached family home offers versatile living space, an integral garage, and a charming conservatory – all within easy reach of excellent local amenities, reputable schools, and commuter links.
Ground Floor:
Upon entering, you’re welcomed into a light and airy entrance hallway with access to a downstairs WC and the integral garage. To the rear, the modern kitchen is fitted with light-coloured cabinetry, integrated oven and hob, and ample storage – ideal for family cooking. The spacious lounge enjoys a focal fireplace, stylish laminate flooring, and leads directly into the generous conservatory (10'8" x 10'3" / 3.26m x 3.12m) – a perfect spot for dining, relaxing, or entertaining while overlooking the garden.
First Floor:
Upstairs, the master bedroom is complemented by a second double bedroom and a versatile third room, ideal as a guest bedroom, nursery, or home office. The contemporary family bathroom features elegant grey tiling, a freestanding bath, and a large walk-in shower for a touch of luxury.
Outside:
The property benefits from a private rear garden, integral single garage, and driveway parking.
Location:
Brockford Glade is superbly positioned for families – within walking distance of Shawbirch Primary School (Ofsted: Good) and close to The Charlton School (Ofsted: Good). The area offers a host of local shops, a pharmacy, supermarkets, and is just minutes from the Princess Royal Hospital. Excellent road connections provide easy access to the M54, A442, and central Telford, while scenic countryside walks are on your doorstep.
With a touch of modernisation, this property has the potential to become a truly stunning family home in one of Telford’s most desirable neighbourhoods. For more information or to book a viewing please contact the Sales Team on the details below.
Estimated Room dimensions:
Lounge: 13'9" x 11'3" (4.18m x 3.44m)
Kitchen: 13'5" x 8'9" (4.08m x 2.66m)
Dining Room: 9'9" x 8'8" (2.97m x 2.63m)
Conservatory: 10'8" x 10'3" (3.26m x 3.12m)
Garage: 19'6" x 9'0" (5.95m x 2.75m)
Main Bedroom: 10'10" x 10'9" (3.29m x 3.27m)
Bedroom Two: 13'8" x 10'9" (4.17m x 3.27m)
Bedroom Three: 14'2" x 9'9" (4.31m x 2.98m)
Bathroom: 10'10" x 7'5" (3.30m x 2.26m)
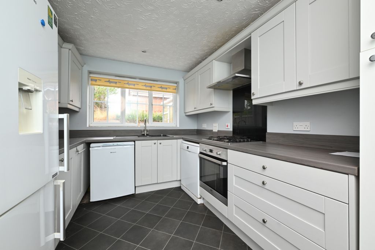
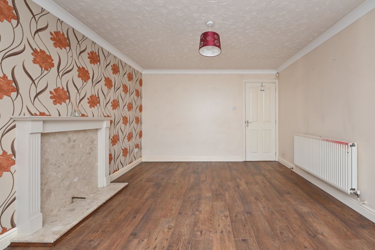
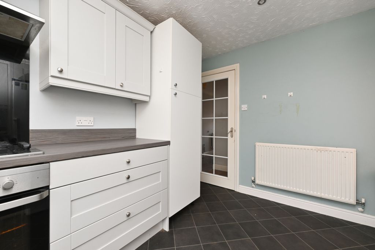
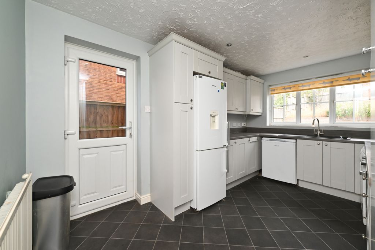
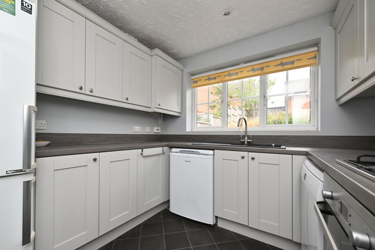
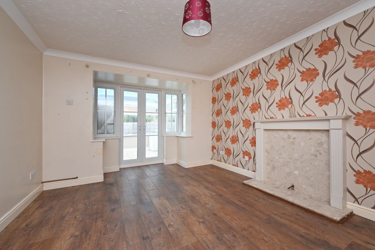
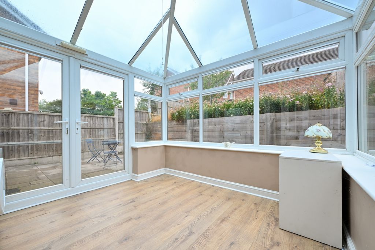
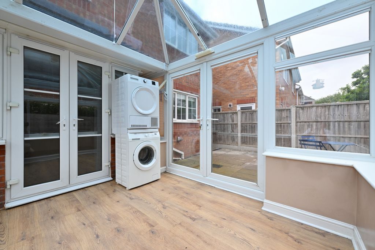
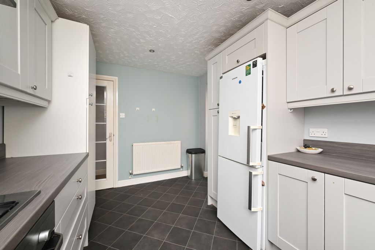
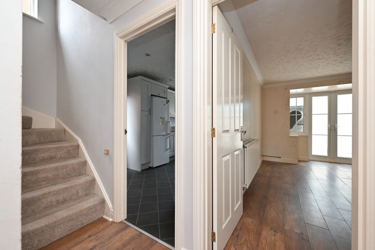
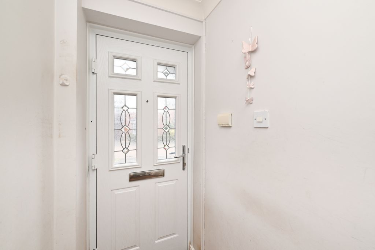
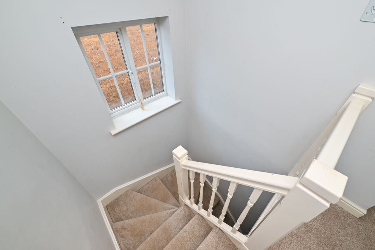
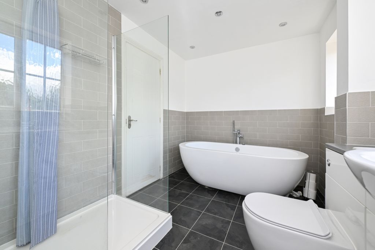
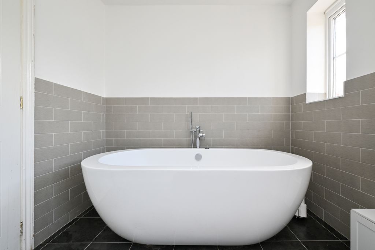
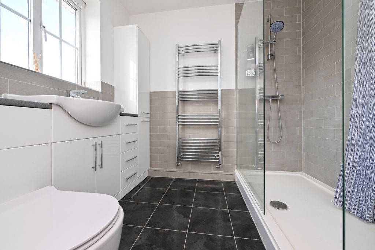
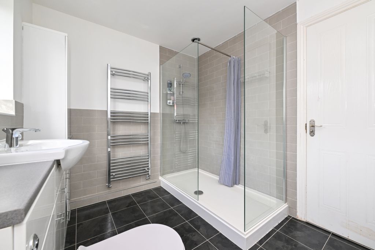
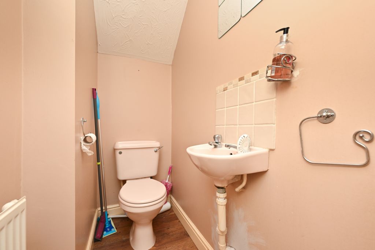
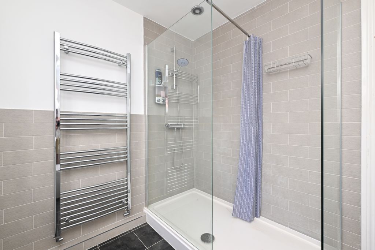
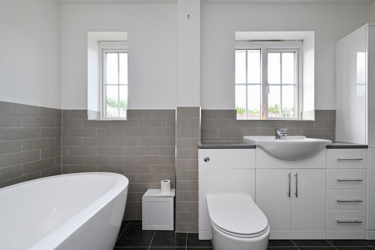
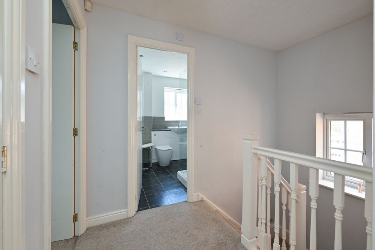
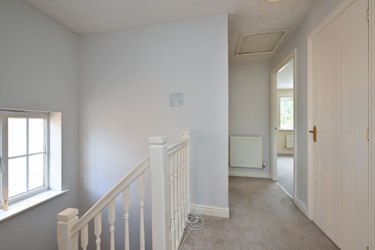
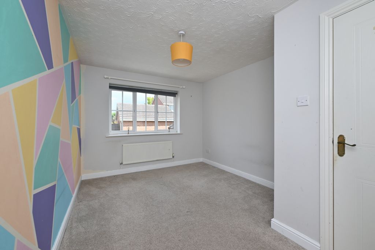
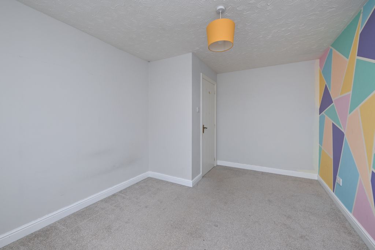
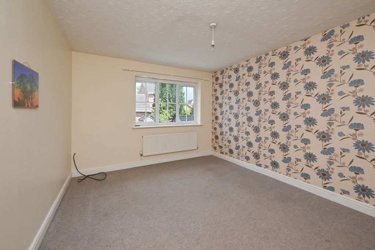
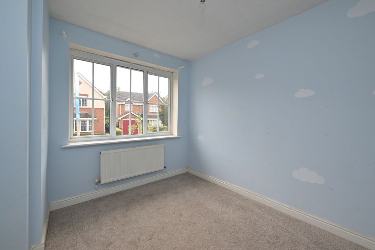
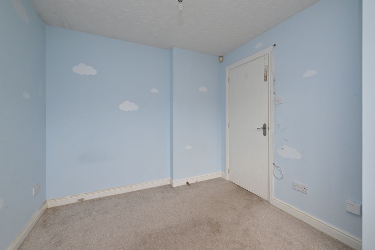
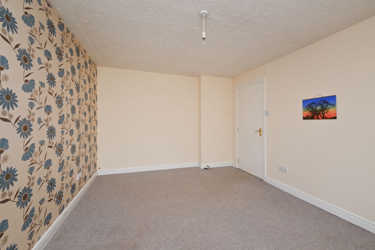
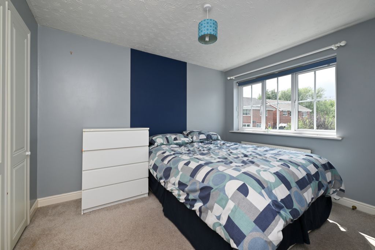
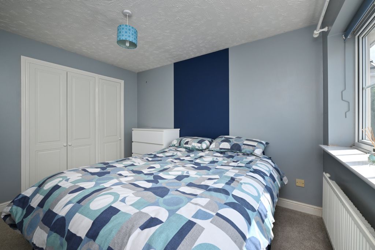
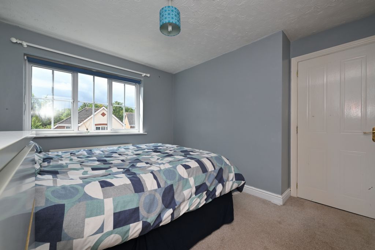
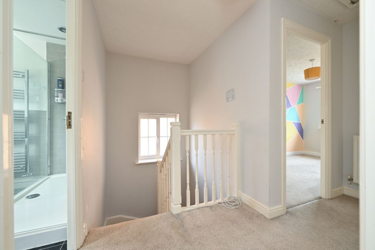
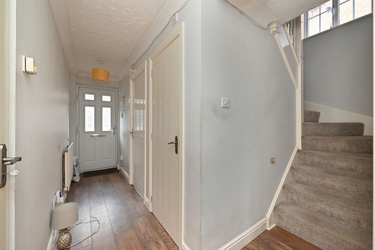
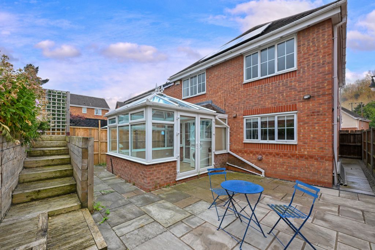
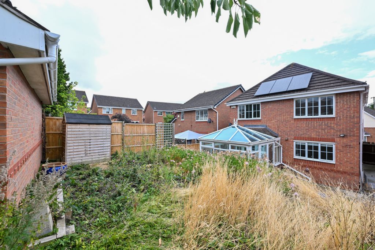
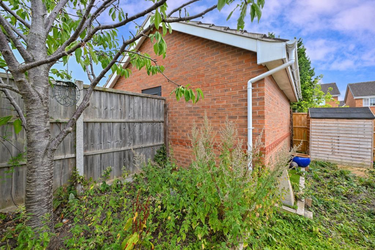
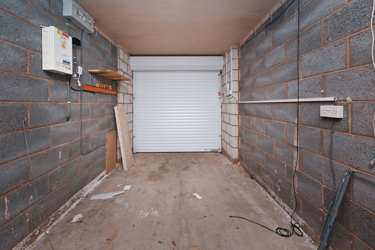
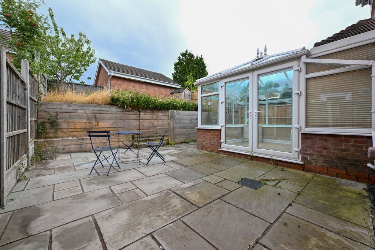
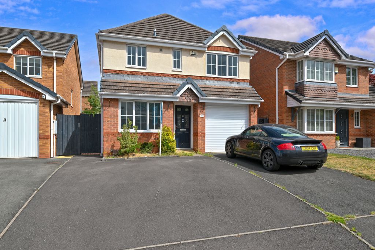
Suite A The Place<br>Telford Theatre Square<br>Oakengates<br>Telford<br>Shropshire<br>TF2 6EP