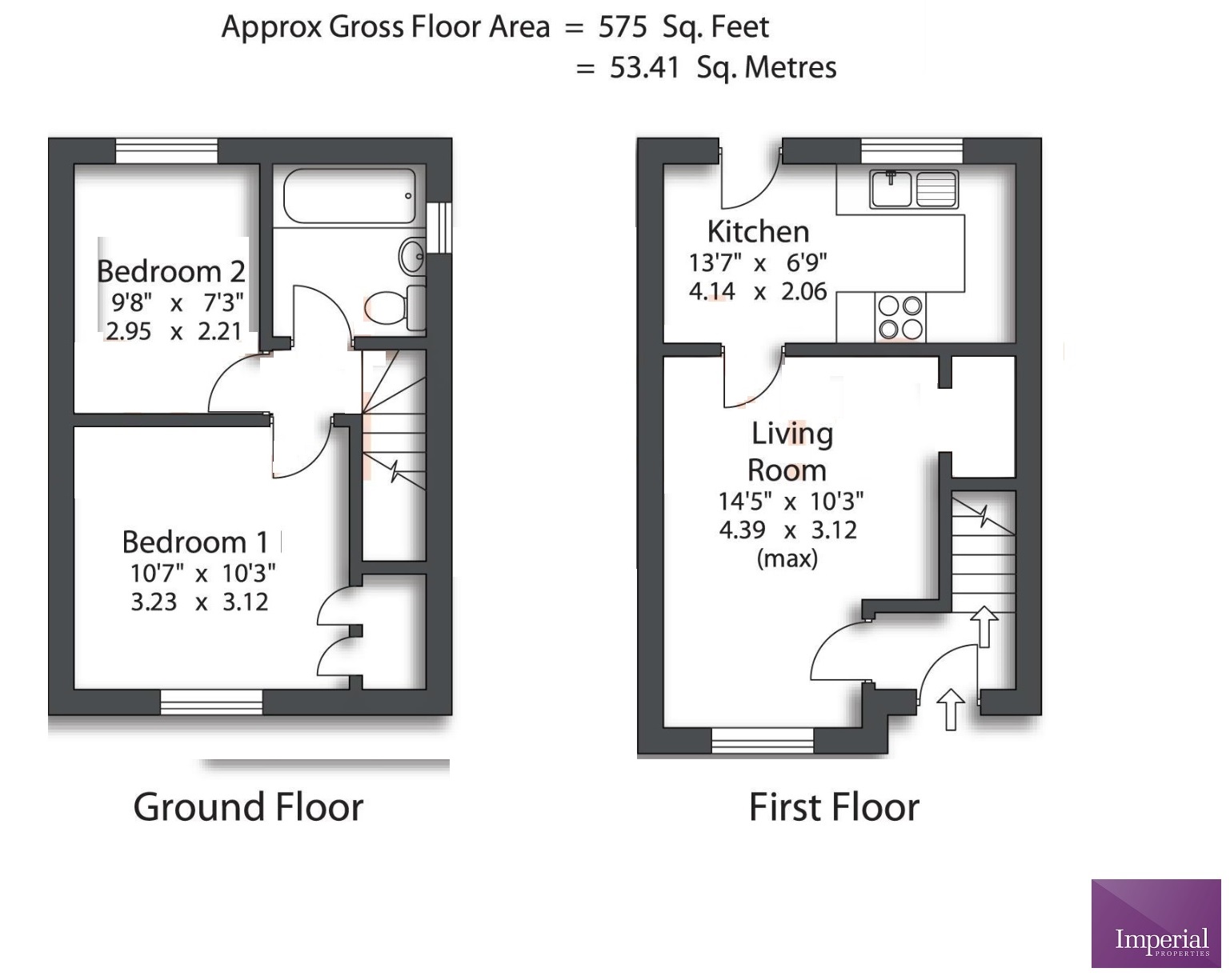 Tel: 01952 248900
Tel: 01952 248900
Hopkins Heath, Shawbirch, Telford, TF5
For Sale - Freehold - £224,995
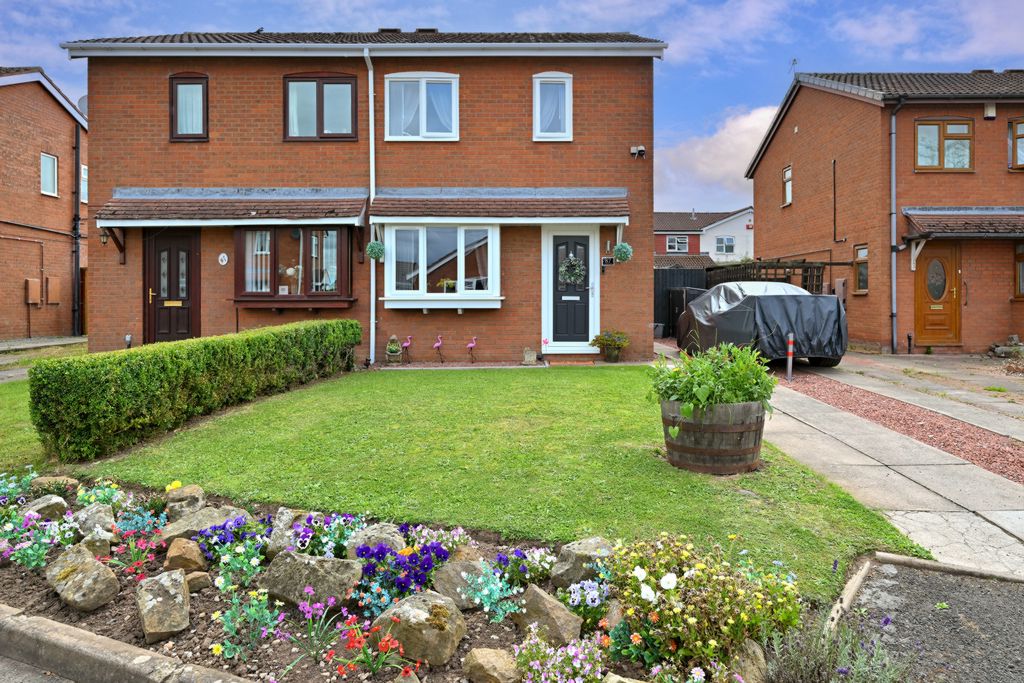
2 Bedrooms, 1 Reception, 1 Bathroom, Semi Detached, Freehold
This fantastic family home consists of entrance hall leading into the lounge area with focal fireplace, stylish decors with accent wall and grey carpet.
Moving through the ground floor to the rear is the kitchen / breakfast room to with light grey cabinetry with integrated gas hob and electric oven with access to the stunning rear patio and lawned garden.
Rising to the first floor are two bedrooms, one double bedroom, smaller second bedroom and family bathroom. The master bedroom has ample built in storage.
This property has been renovated thoroughly by the current vendor, with no expenses spared when going from a shell to the stylish decor present now. New kitchen, bathroom and boiler have all been fitted adding to the lure of this property. It really is a fantastic turn-key property ready for first-time buyers and downsizers to make their own.
It is in an excellent location in the heart of Shawbirch being close proximity to PR Hospital and the market town of Wellington with lots of local amenities.
Externally to the front is manicured lawned garden with long tandem driveway ample room for two or more cars. To the rear is patio area and excellent lawn area with garden shed. This is a great space for entertaining in the summer.
For more information or to book a viewing please contact the Sales Team on the details.
Estimated room dimensions:
Lounge Area: 14'5" x 10'3" - (4.39m x 3.12m)
Kitchen / Breakfast Room: 13'7" x 6'9" - (4.14m x 2.06m)
First Floor:
Master Bedroom: 10'7" x 10'3" - (3.23m x 3.12m)
Bedroom Two: 9'8" x 7'3" - (2.95m x 2.21m)
Bathroom:
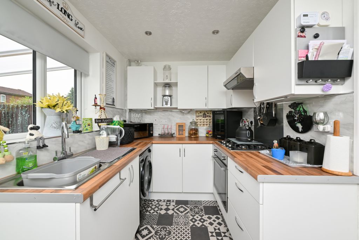
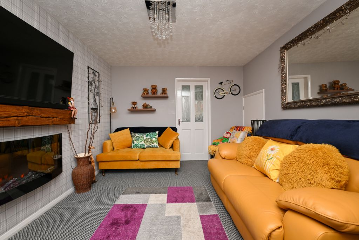
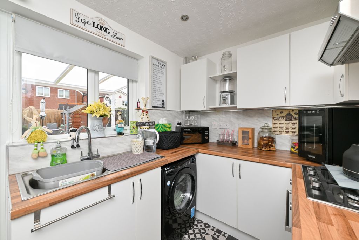
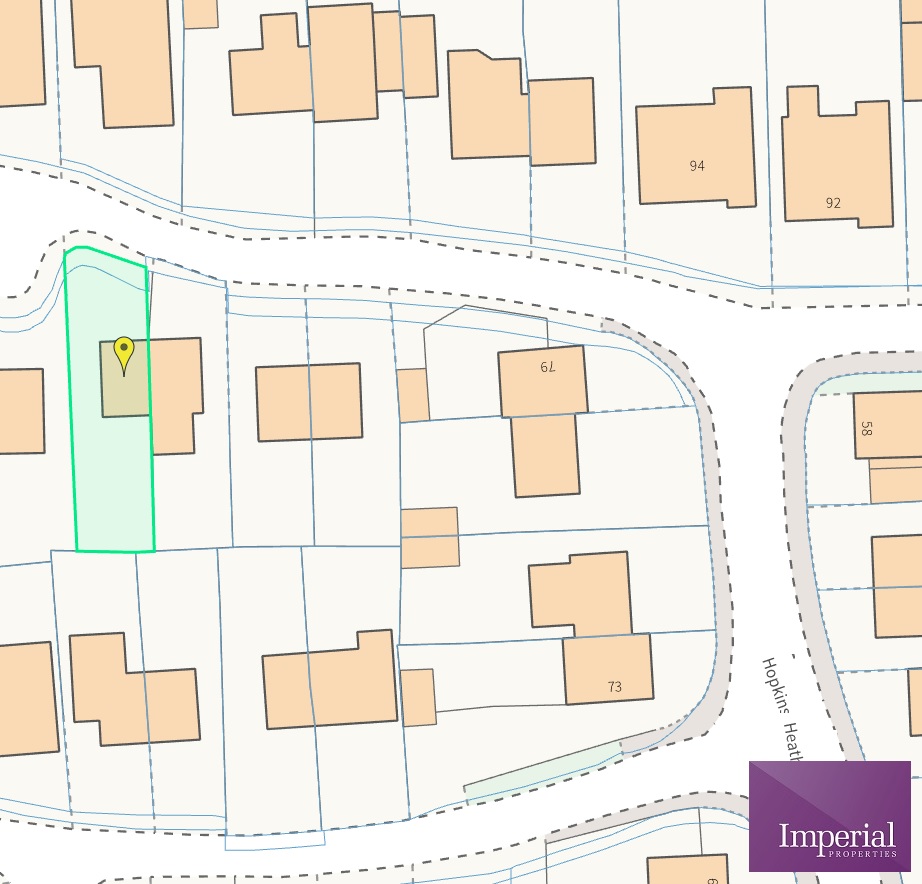
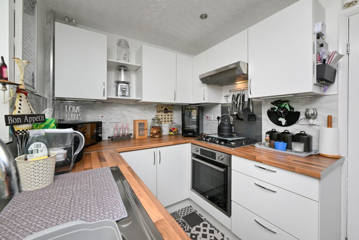
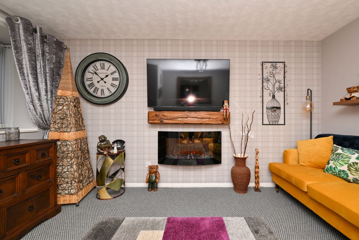
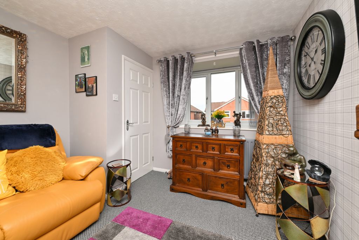
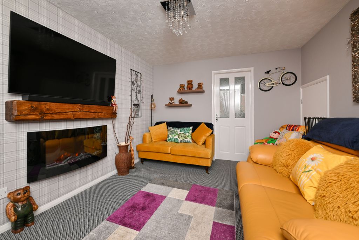
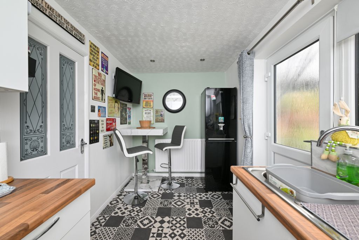
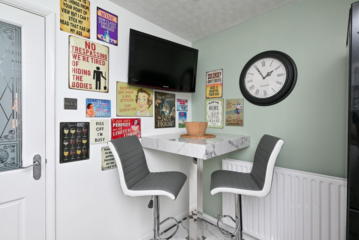
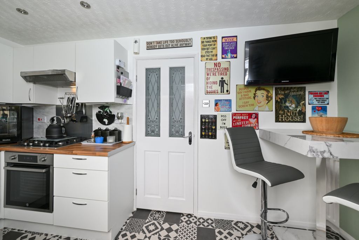
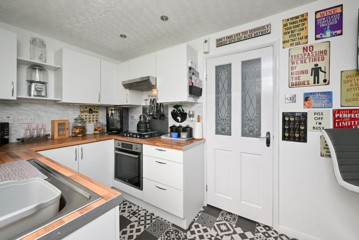
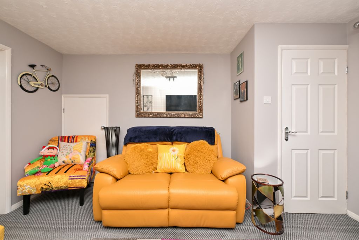
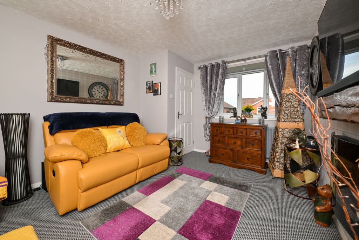
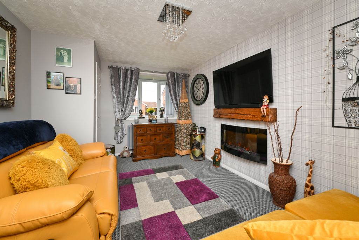
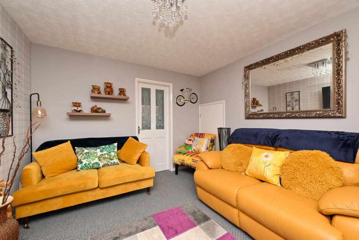
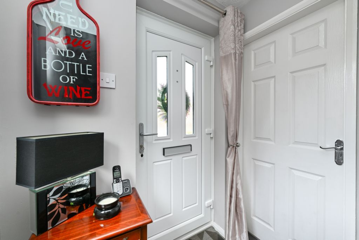
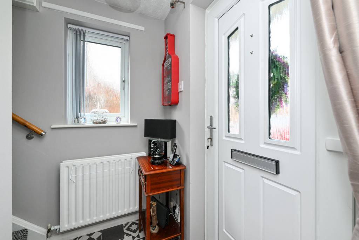
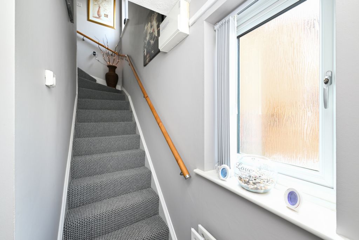
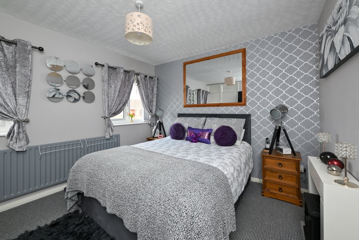
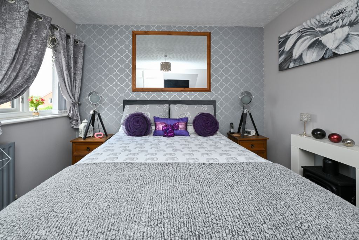
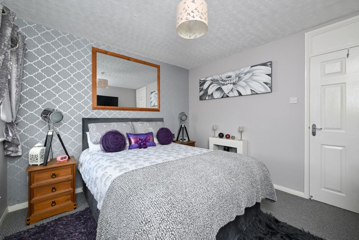
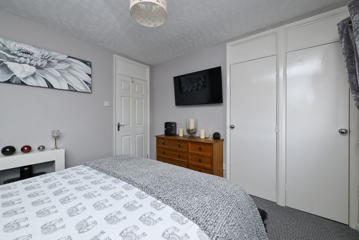
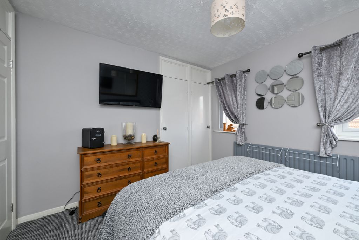
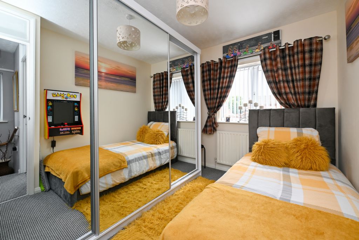
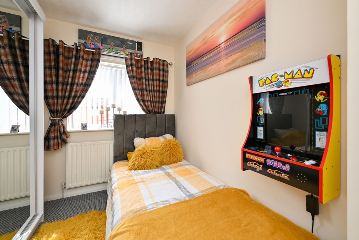
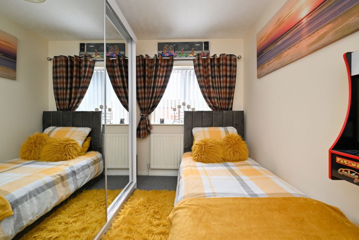

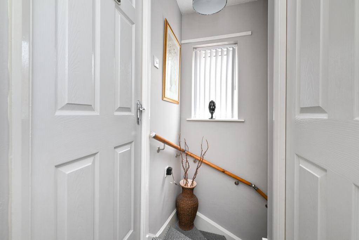
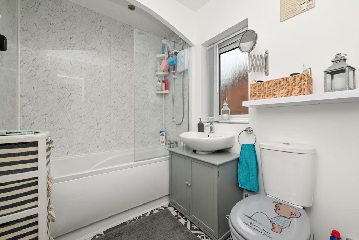
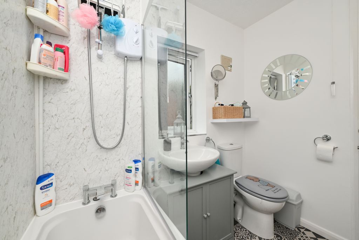
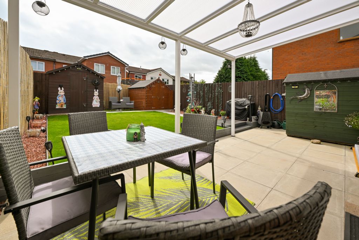
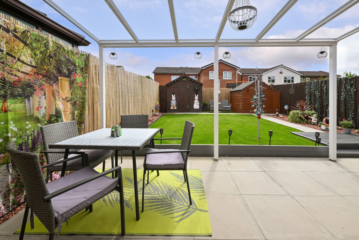
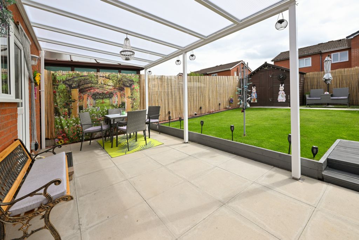
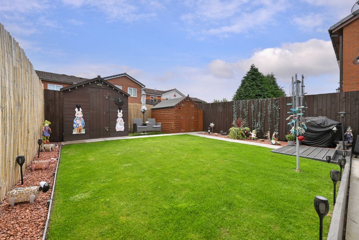
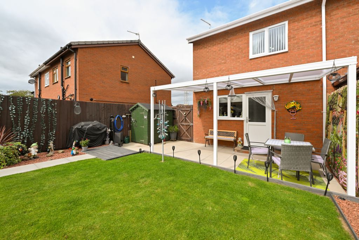
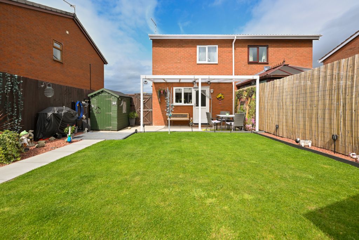
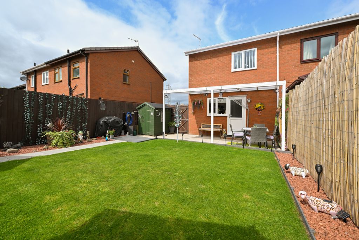
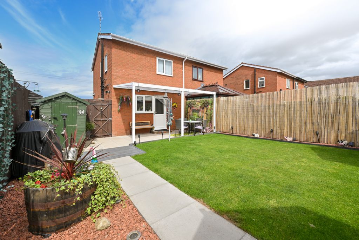
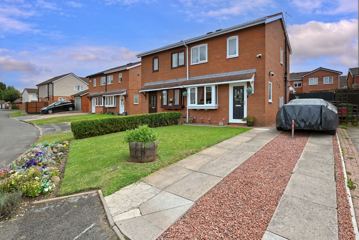
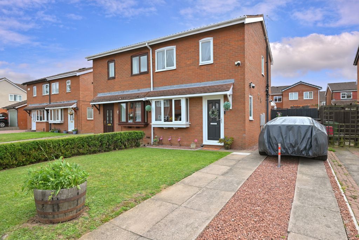
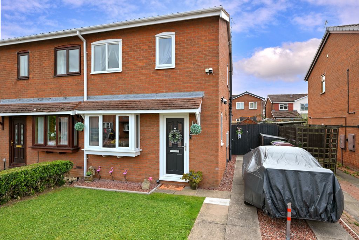
Suite A The Place<br>Telford Theatre Square<br>Oakengates<br>Telford<br>Shropshire<br>TF2 6EP
