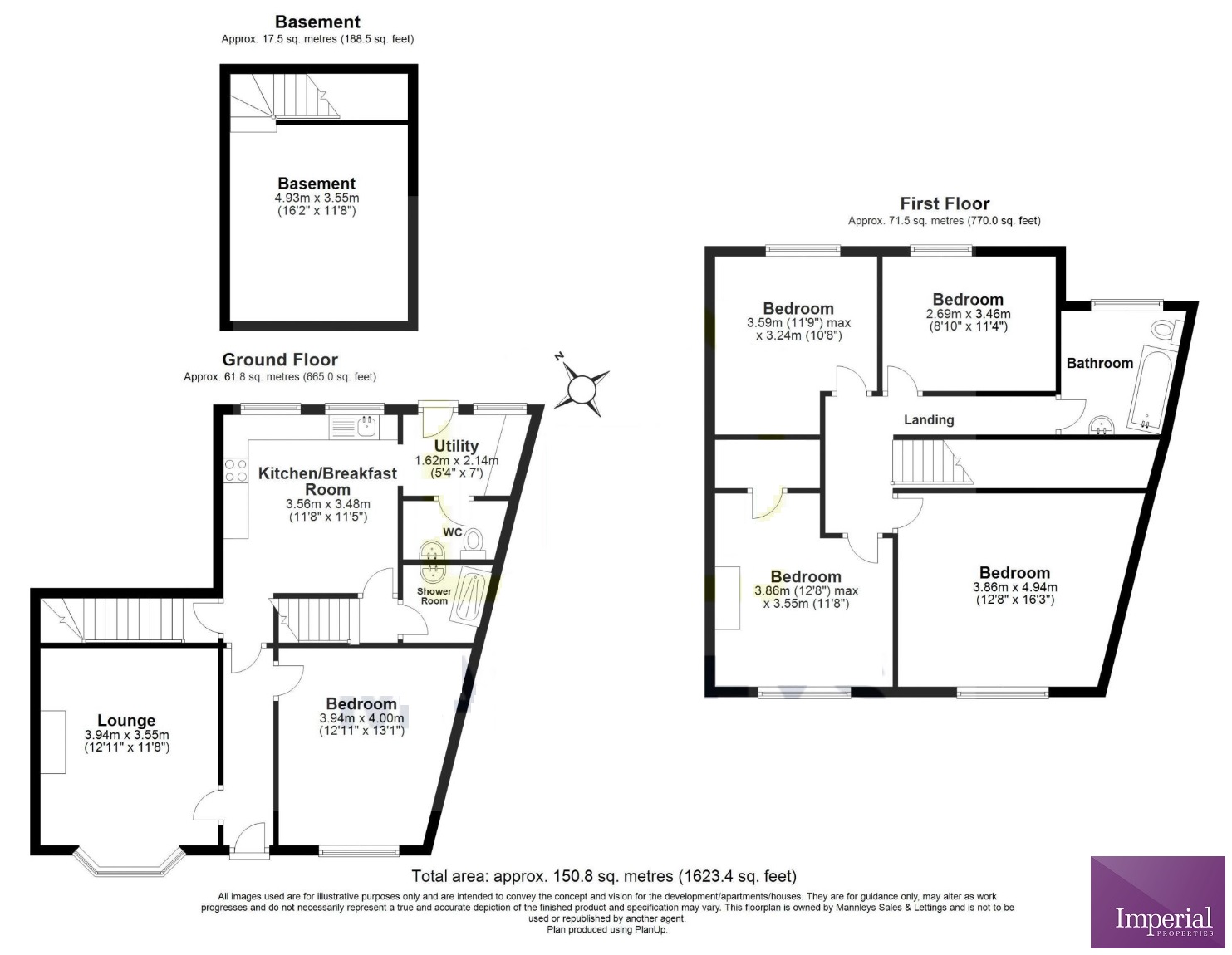 Tel: 01952 248900
Tel: 01952 248900
Mill Bank, Wellington, Telford, TF1
For Sale - Freehold - £174,995
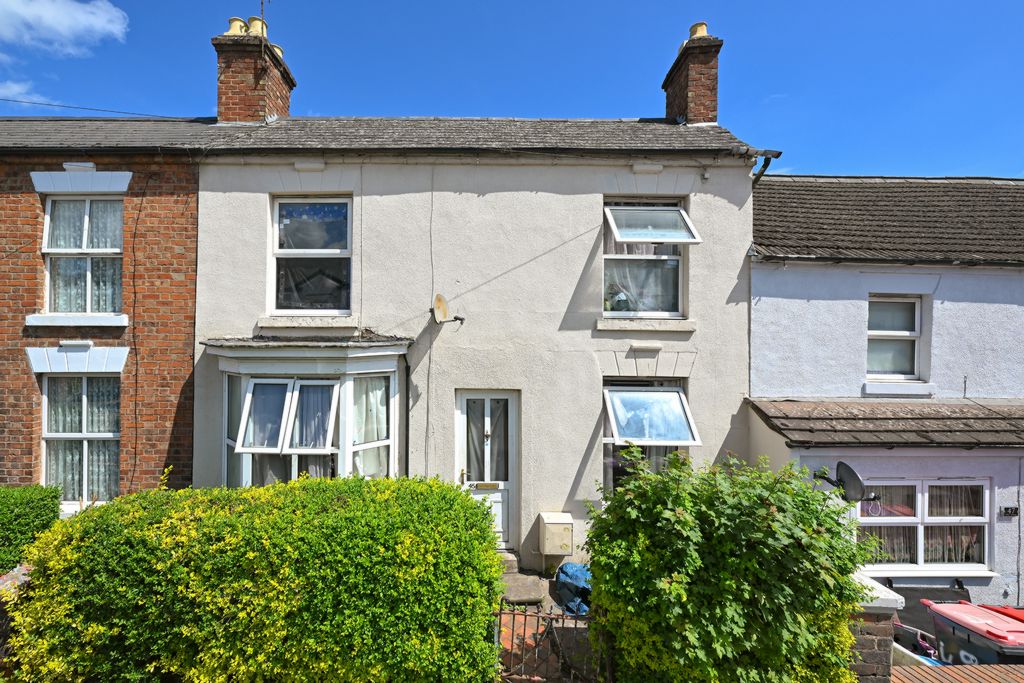
4 Bedrooms, 2 Receptions, 3 Bathrooms, Terraced, Freehold
This fantastic investment property consisting of entrance hallway with capacious lounge to the front with bay window, further reception room with the kitchen / utility to the rear with downstairs WC. There is a basement which could be converted and covers approximately 17.5 Sq m (188 Sq ft)
Rising to the first floor are four bedrooms (Master is large size) and family bathroom. The property is being sold with tenant in situ - paying £14,400 per annum. The property has the potential to be converted into a HMO. To the rear is a large yard area - the property sits on a plot size of 2,281 sq ft (211 Sq meters)
For more information or to book a viewing please contact the Sales Team on the details below.
Estimated Room dimensions:
Kitchen / Breakfast Room: 11'8" x 11'5" - (3.56m x 3.48m)
Utility Room: 5'4" x 7'1 - (1.62m x 2.14m)
Lounge Area: 12'11" x 11'8" - (3.94m x 3.55m)
Basement / Cellar: 16'2" x 11'8" - (4.93m x 3.55m)
First Floor:
Master Bedroom: 12'8" x 16'3" - (3.86m x 4.94m)
Bedroom Two: 12'8" x 11'8" - (3.86m x 3.55m)
Bedroom Three: 11'9" x 10'8" - (3.59m x 3.24m)
Bedroom Four: 8'10" x 11'4" - (2.69m x 3.46m)
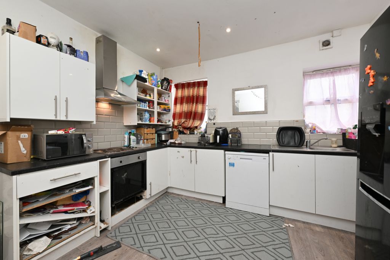
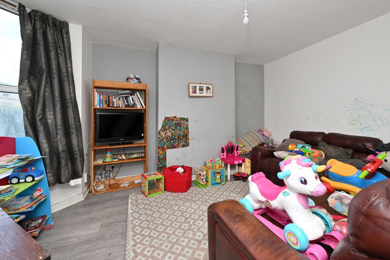
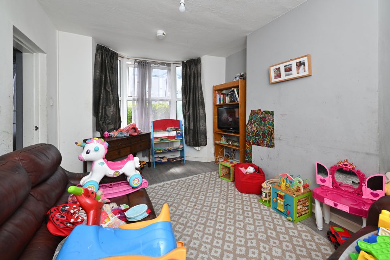
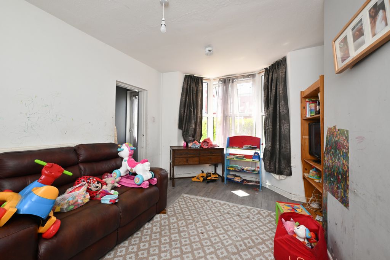
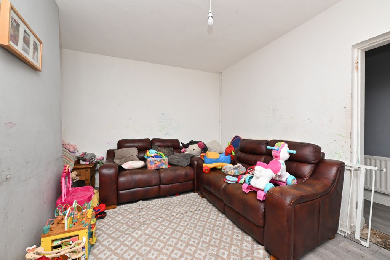
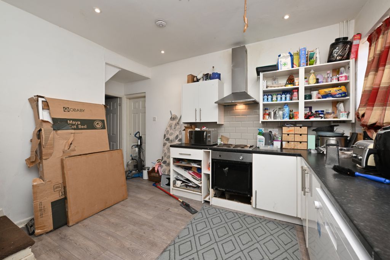
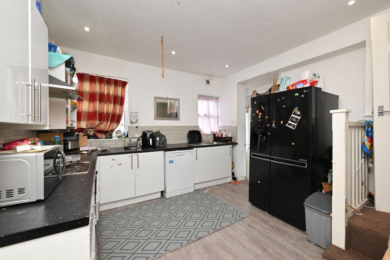
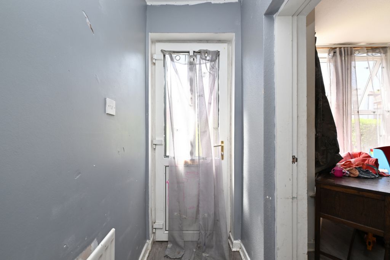
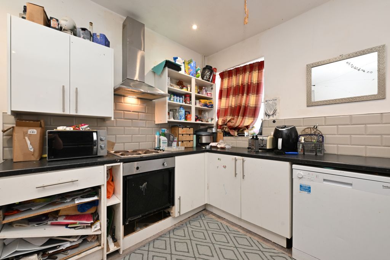
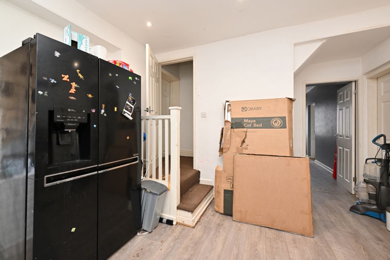
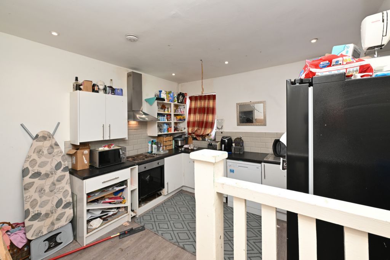
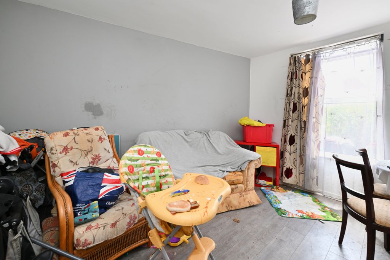
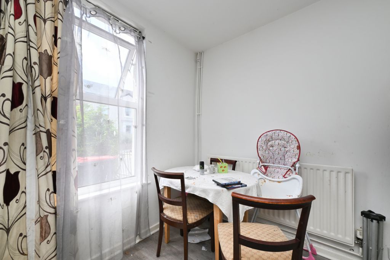
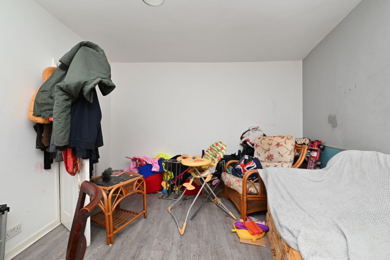
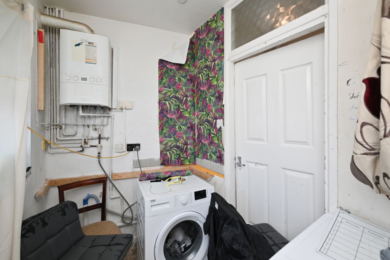
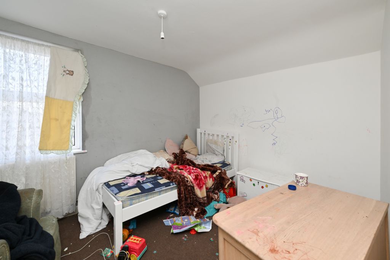
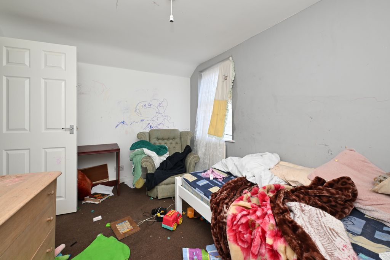
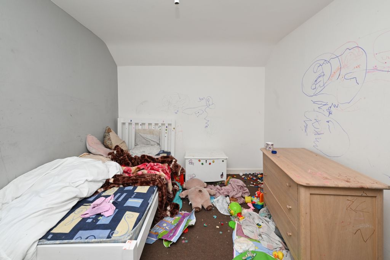
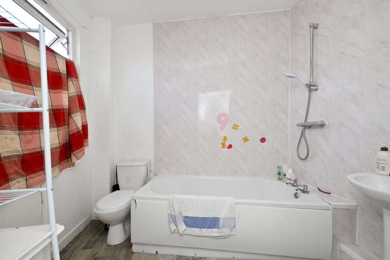
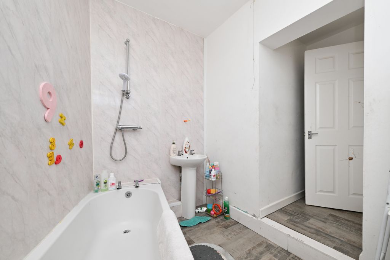
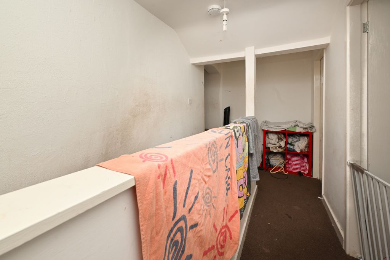
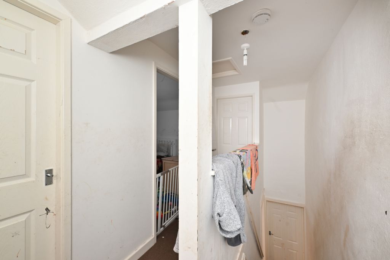
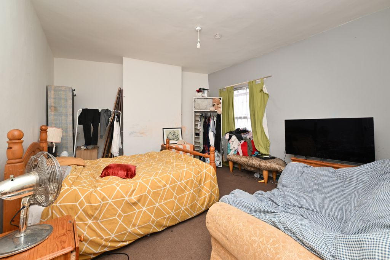
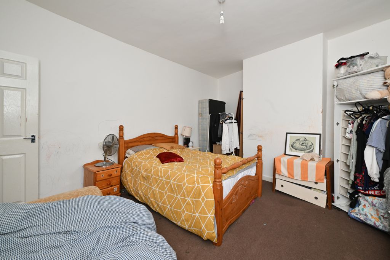
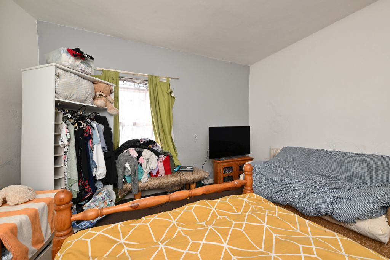
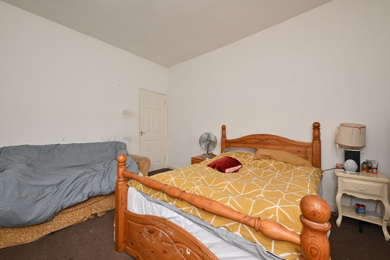
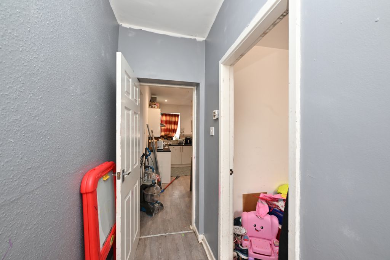
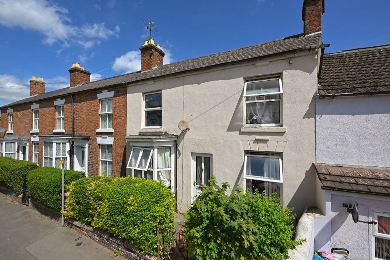
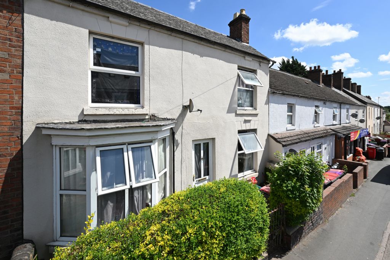
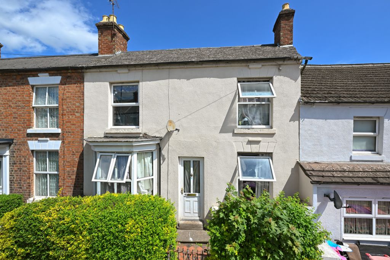
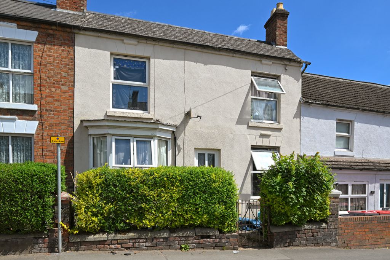
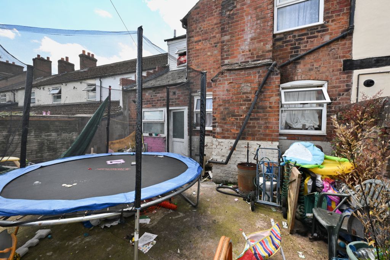
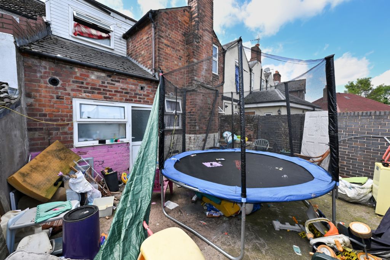
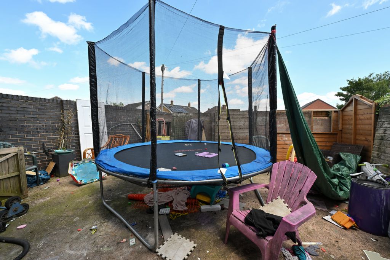
Suite A The Place<br>Telford Theatre Square<br>Oakengates<br>Telford<br>Shropshire<br>TF2 6EP
