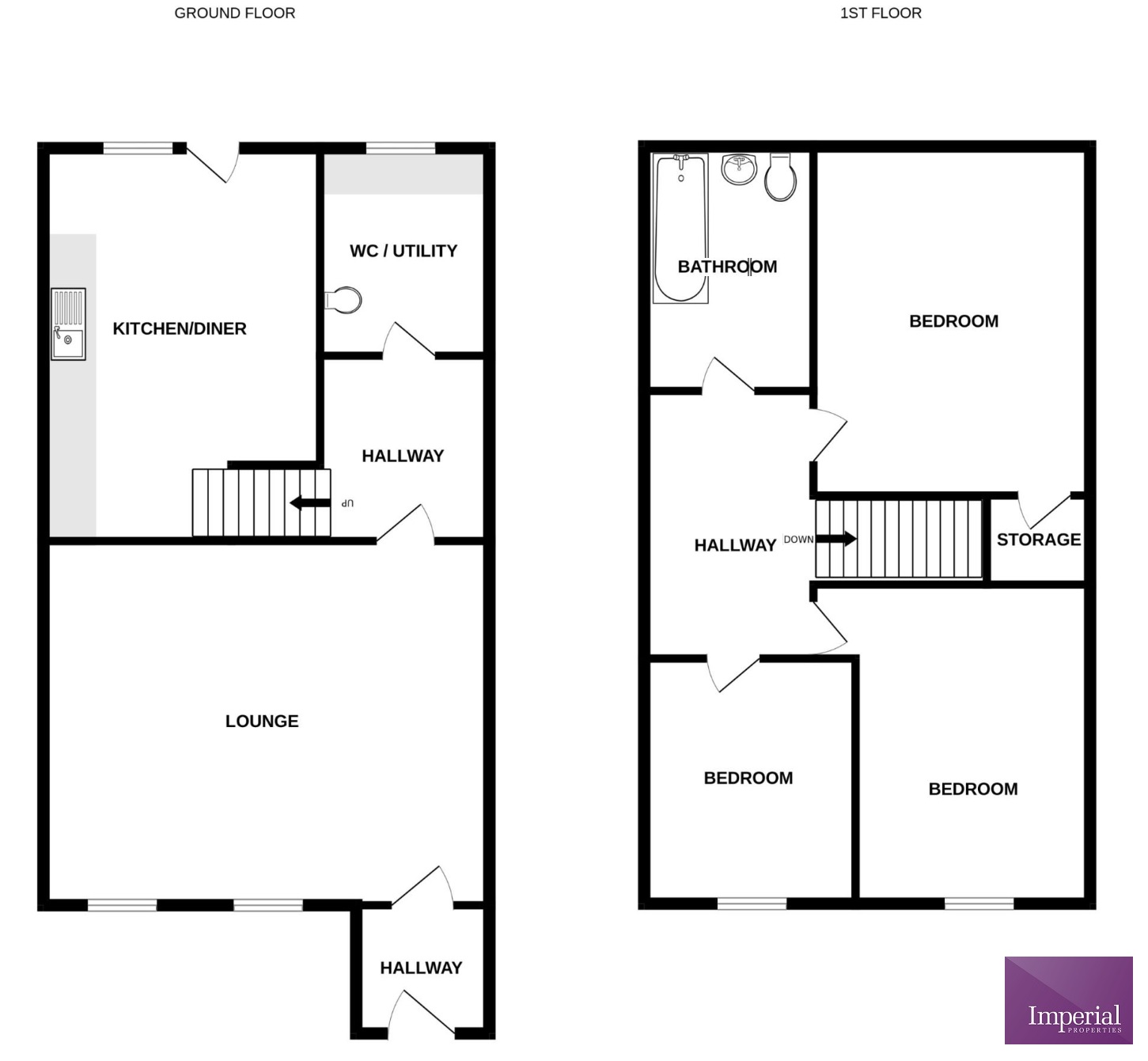 Tel: 01952 248900
Tel: 01952 248900
Botany Bay Close, Aqueduct, Telford, TF4
Sold STC - Freehold - £170,000
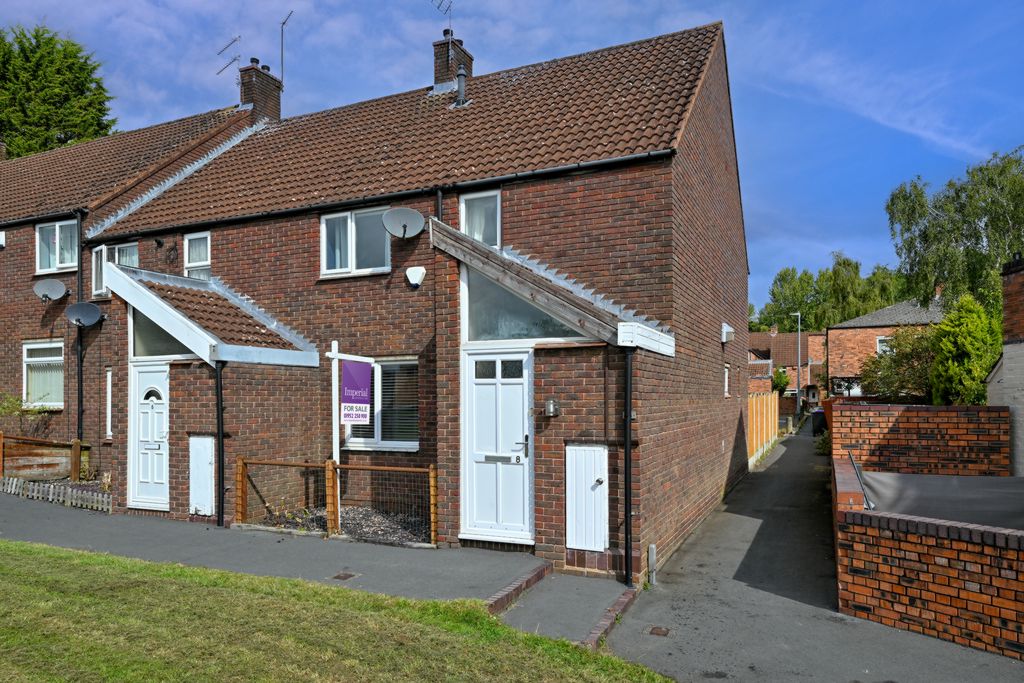
3 Bedrooms, 1 Reception, 1 Bathroom, End Of Terrace, Freehold
This fantastic family home consisting of entrance hallway with capacious lounge to the front, with grey neutral tones, laminate flooring throughout with a bright and airy feel throughout.
To the rear of the rear of the property is the kitchen / breakfast room with utility area, the cabinetry is cream with dark worktops, with large Italian style floor tiles, with access to the rear garden.
Rising to the first floor are three bedrooms, and family bathroom. Two double bedrooms and smaller third bedroom and family bathroom.
To the rear is lawned garden area and patio with garden shed with access to the parking area.
The property is being sold vacant possession and would make an excellent family home.
For more information or to book a viewing please contact the Sales Team on the details below.
Estimated Room dimensions:
Kitchen / Diner: 13'7" x 12'8" - (4.13m x 3.87m)
Lounge: 13'5" x 17'7" - (4.10m x 5.36m)
Master Bedroom: 10'9" x 12'5" - (3.28m x 3.77m)
Bedroom Two: 13'6" x 6'7" - (4.12m x 2.00m)
Bedroom Three: 16'3" x 7'8" - (2.34m x 4.95m)
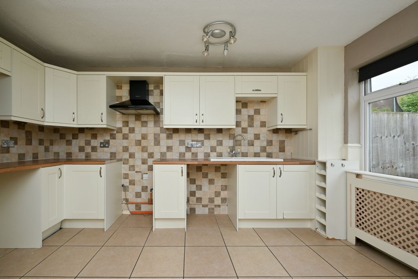
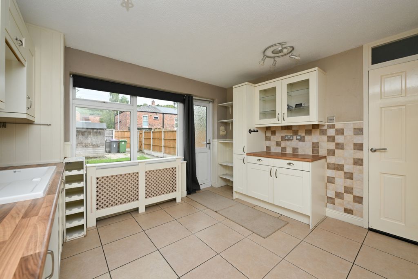
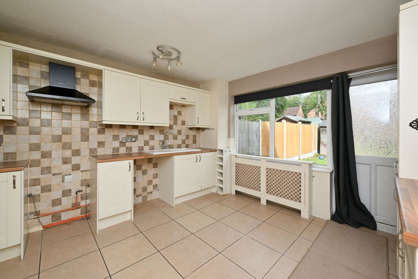
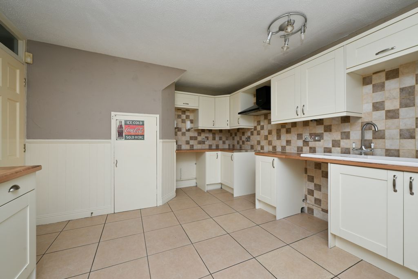
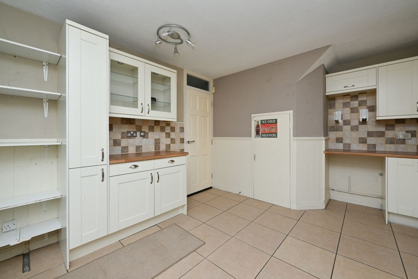
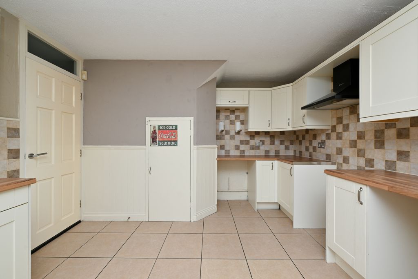
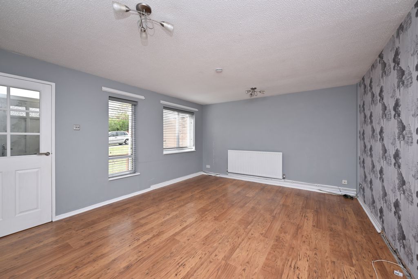
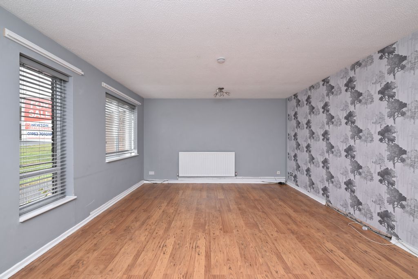
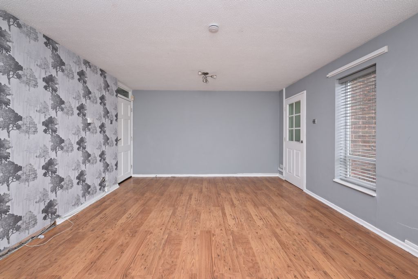
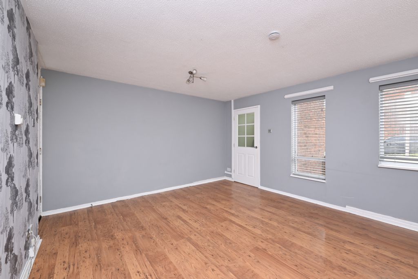
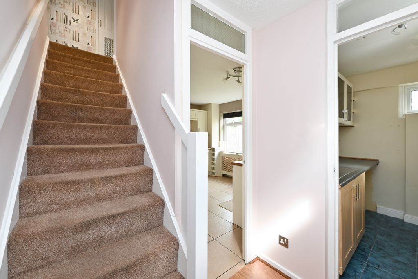
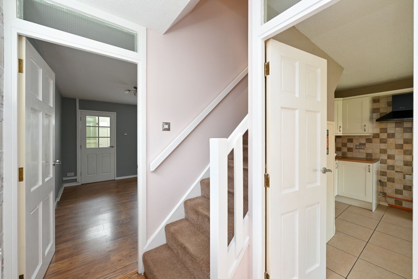
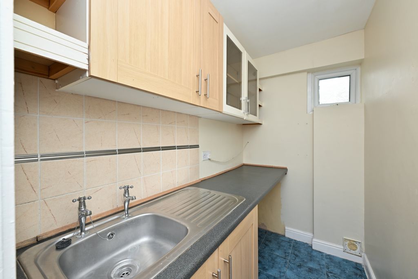
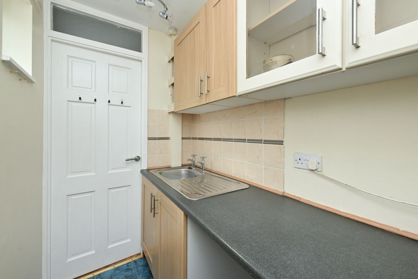
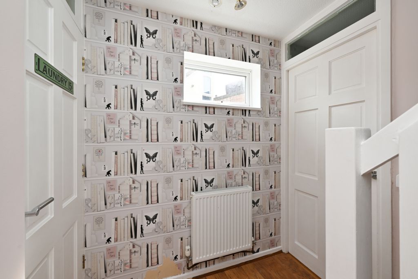
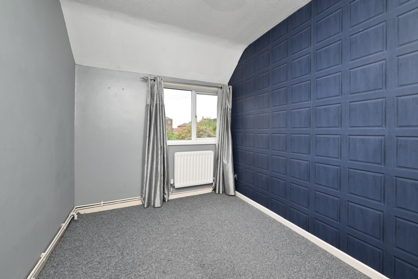
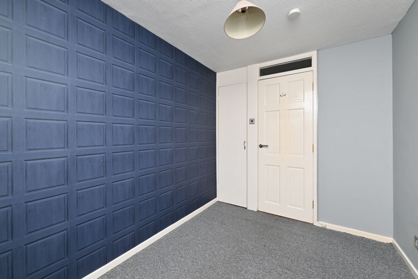
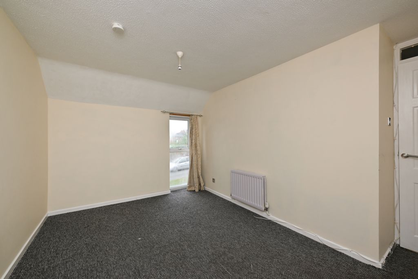
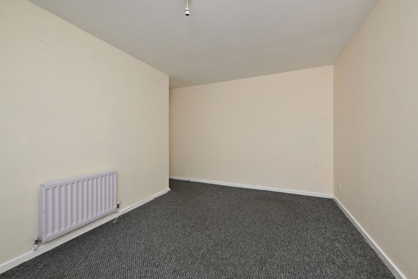
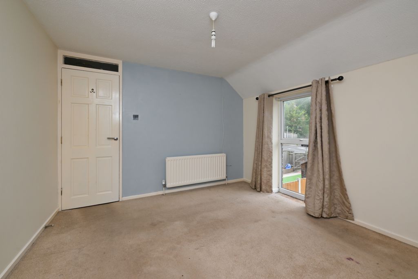
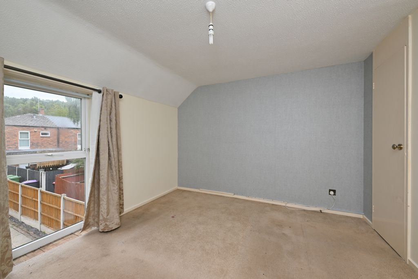
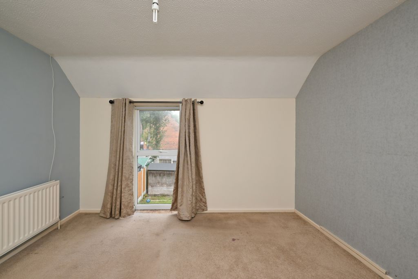
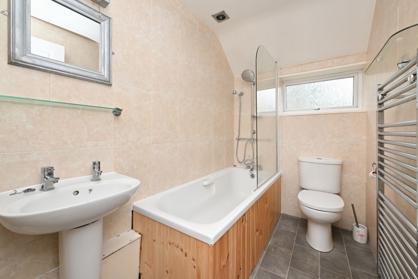
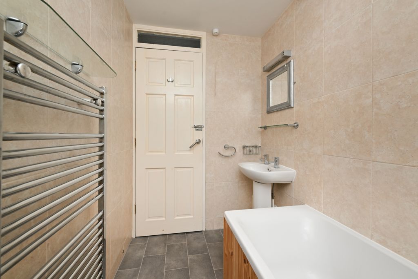
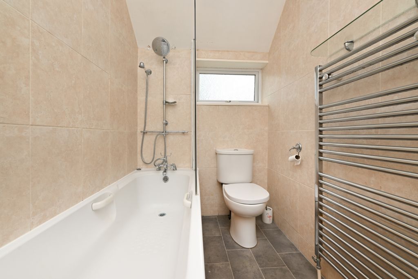
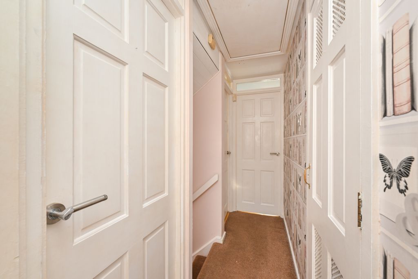
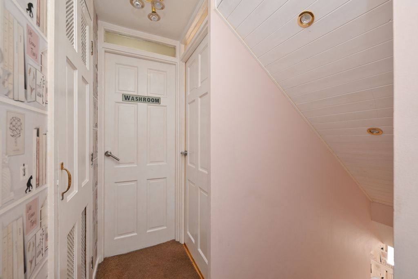
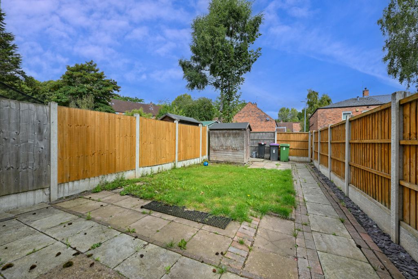
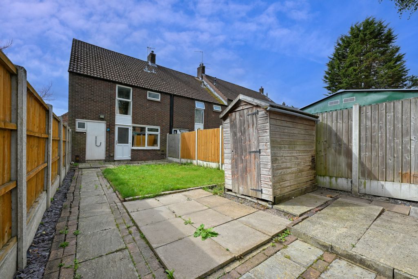
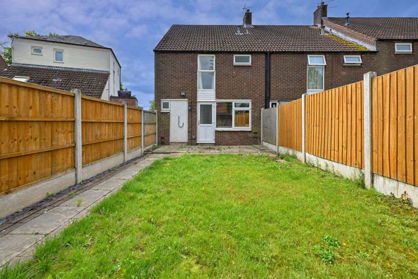
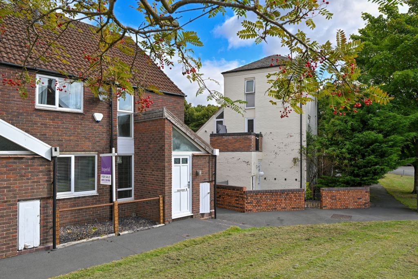
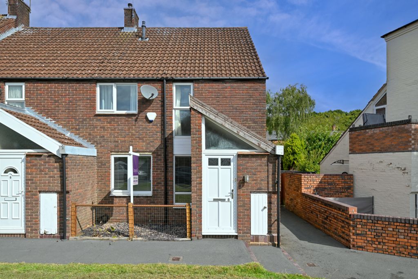
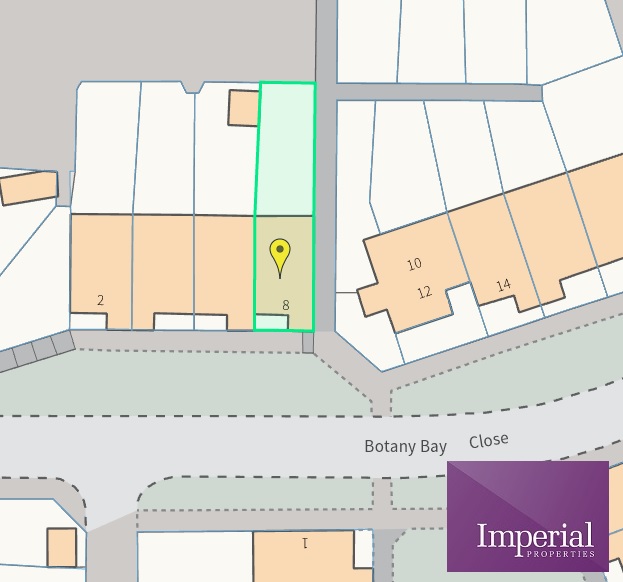
Suite A The Place<br>Telford Theatre Square<br>Oakengates<br>Telford<br>Shropshire<br>TF2 6EP
