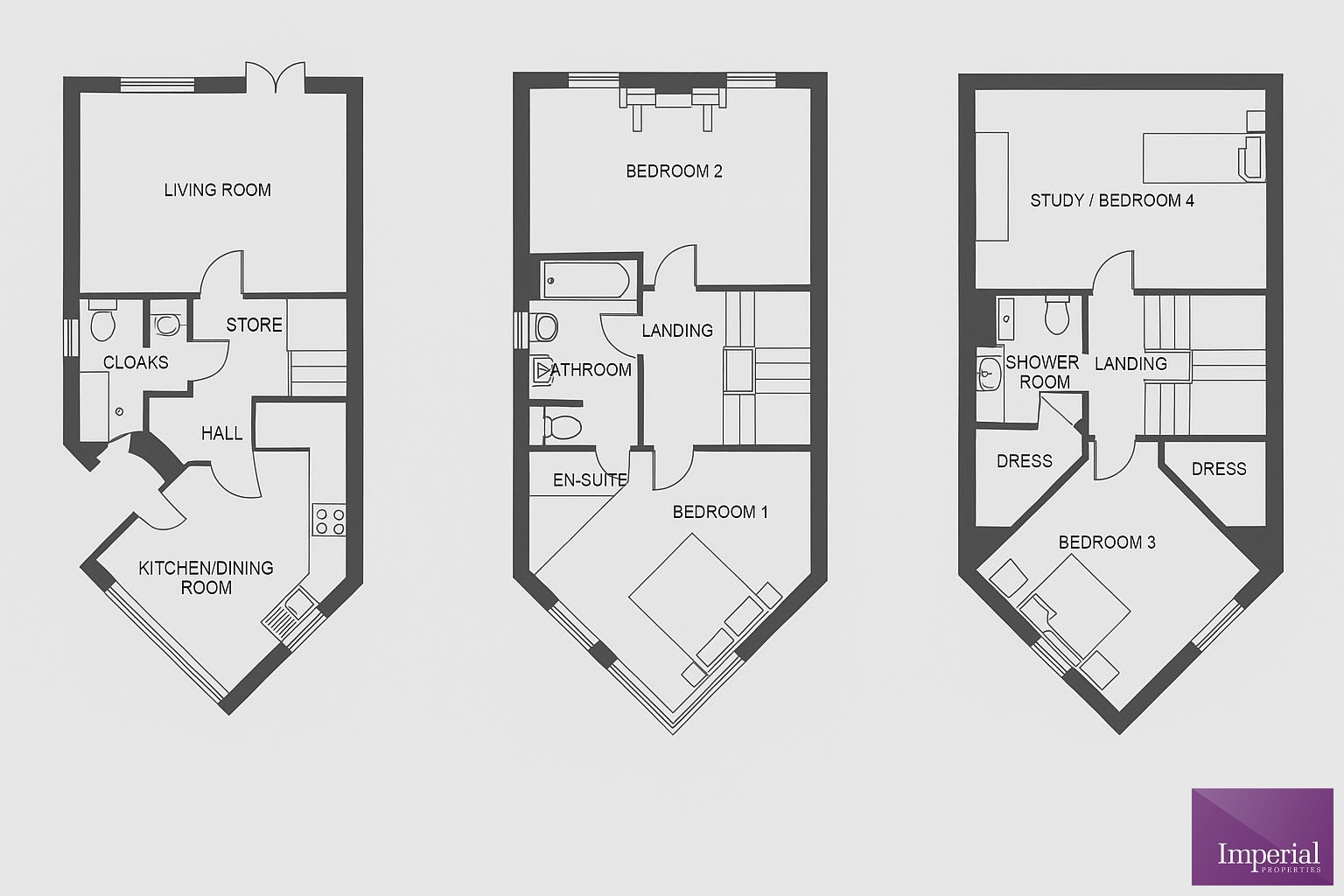 Tel: 01952 248900
Tel: 01952 248900
York Road, Priorslee, Telford, TF2
For Sale - Freehold - £380,000
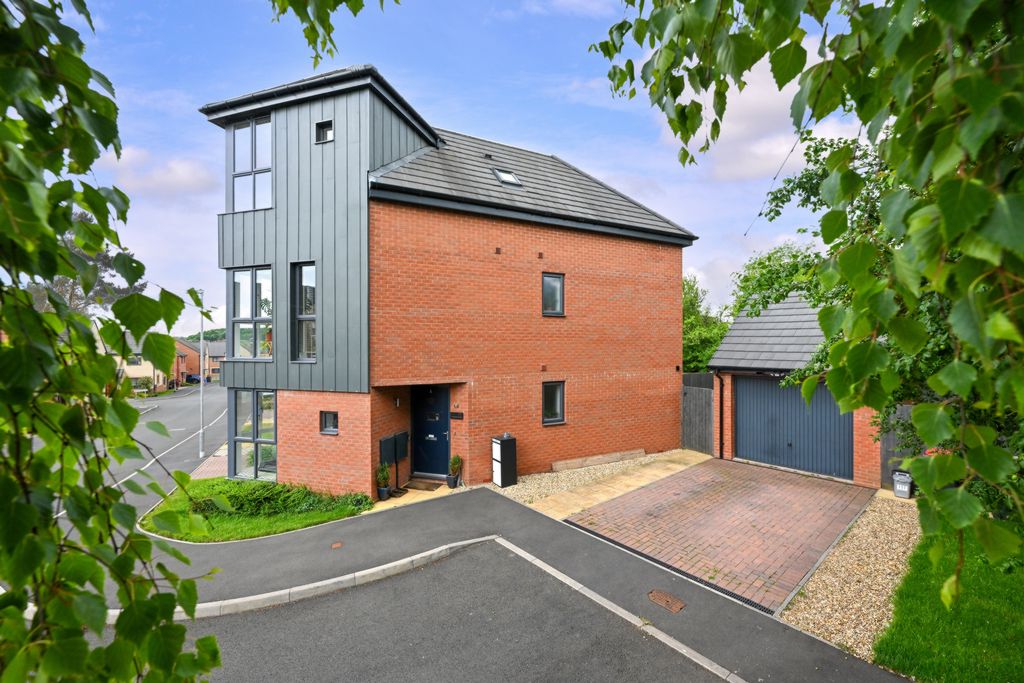
4 Bedrooms, 1 Reception, 3 Bathrooms, Detached, Freehold
Nestled in the heart of the highly sought-after Priorslee area, this stunning four-bedroom, three-storey residence offers a harmonious blend of contemporary design and functional living. Constructed in 2021, the property boasts approximately 1,442 square feet of meticulously planned space, making it an ideal sanctuary for families, professionals, and those seeking a turnkey home.
Ground Floor: Seamless Living Spaces:
- Entrance Hallway: Welcoming entrance adorned with rich dark walnut vinyl flooring, setting a sophisticated tone that flows throughout the ground floor.
- Cloakroom/WC: Conveniently located for guests and daily use.
- Kitchen/Breakfast Room: Positioned at the front, this stylish kitchen features light grey cabinetry, complemented by grey splashback tiles and light countertops. Integrated appliances include an oven, hob, and dishwasher, all accentuated by a sleek stainless steel splashback. The room's unique angular design, enhanced by expansive windows, floods the space with natural light, creating an inviting atmosphere. A bespoke bench seating area offers the perfect spot for family meals and casual gatherings.
- Lounge: At the rear, the capacious lounge is a haven of comfort, featuring bright, neutral décor and the continuation of the dark walnut vinyl flooring. French doors open directly onto the patio and lawned garden, facilitating seamless indoor-outdoor living.
First Floor: Private Retreats:
- Master Bedroom: A sanctuary of style and space, the master suite boasts ample natural light through uniquely angled windows, enhancing its airy ambiance. It features the same elegant walnut flooring and a luxurious en-suite with a large walk-in shower.
- Second Double Bedroom: Generously sized at approximately 15'6" x 10'11", this room offers versatility for various uses.
- Family Bathroom: A modern space adorned with grey tiles and pristine white sanitary ware, catering to the needs of a bustling household.
Second Floor: Versatile Living:
- Bedrooms Three & Four: Both rooms are thoughtfully designed with built-in storage solutions and stylish white décor, offering flexibility as bedrooms, guest rooms, or home offices.
- Shower Room: Conveniently serves the top floor, ensuring comfort and privacy for all residents.
Outdoor & Additional Features:
- Garden: A spacious lawned garden complemented by a patio area, perfect for alfresco dining and outdoor entertainment.
- Garage: A single detached garage provides secure parking and additional storage.
Prime Location & Connectivity:
- Commuting: Strategically located near Junction 4 of the M54, offering swift access to major routes.
- Business Hubs: Proximity to Stafford Park Business Park, Central Park, and the Southwater development makes it ideal for professionals.
- Transport: Excellent public transport links and easy access to Telford Central Railway Station enhance connectivity.
Outstanding Educational Institutions:
- Holy Trinity Academy: A reputable secondary school located on Teece Drive, Priorslee, Telford, Shropshire, TF2 9SQ.
- Redhill Primary Academy: An esteemed primary school situated on Gatcombe Way, Priorslee, Telford, Shropshire, TF2 9GZ.
- Priorslee Academy: A well-regarded primary institution located on Priorslee Avenue, Priorslee, Telford, Shropshire, TF2 9RS.
This exceptional property embodies modern living at its finest. With its thoughtful design, premium finishes, and prime location, it offers an unparalleled lifestyle opportunity. For more information or to book a viewing please contact the Sales Team on the details below.
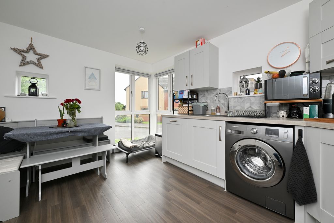
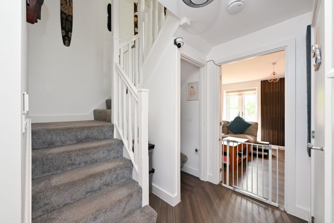
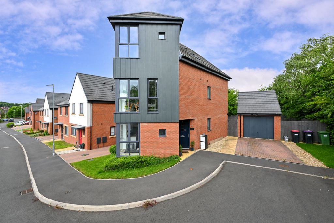
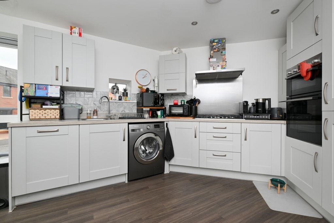
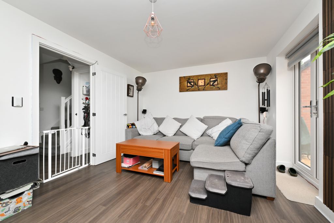
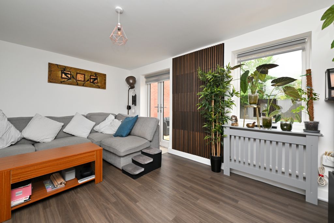
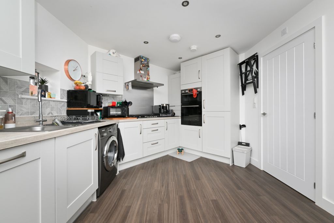
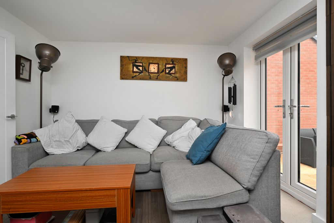
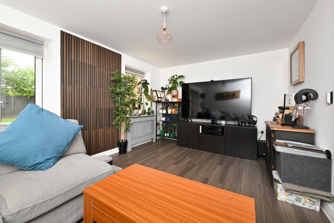
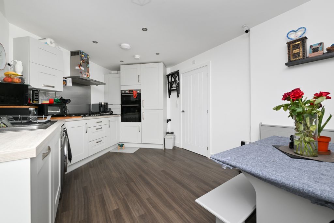
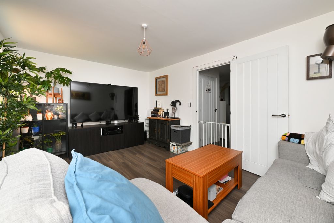
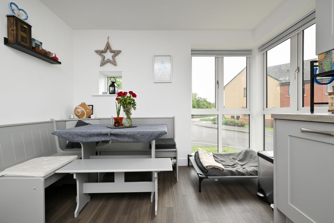
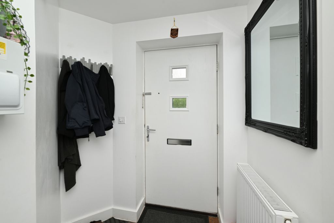
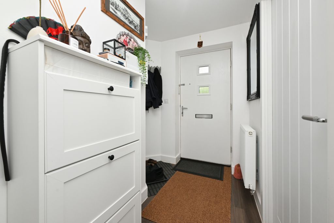
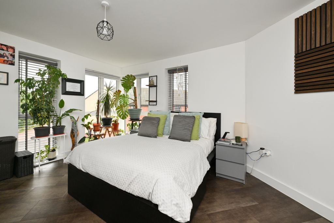
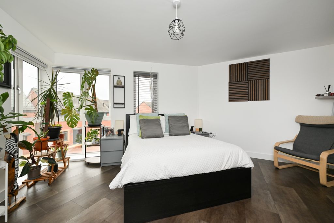
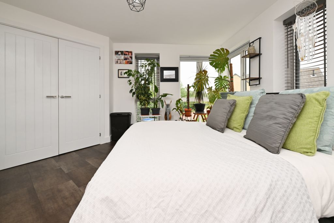
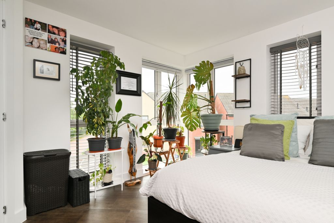
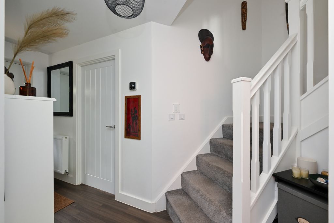
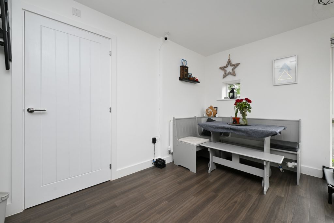
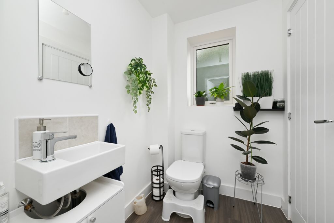
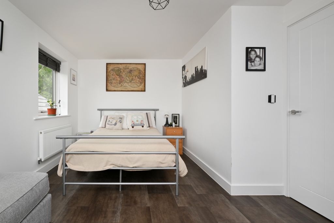
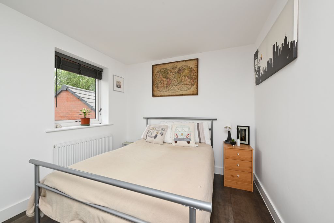
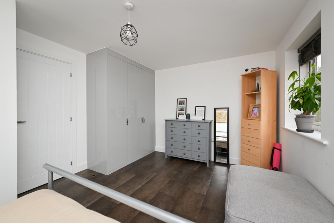
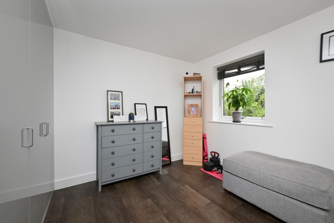
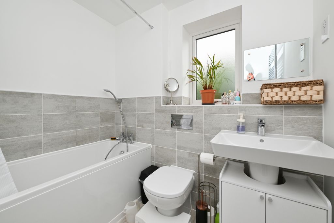
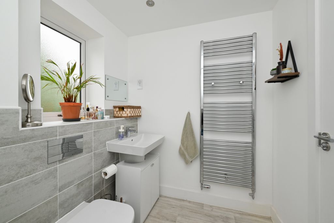
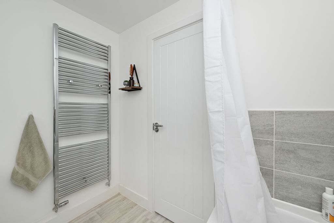
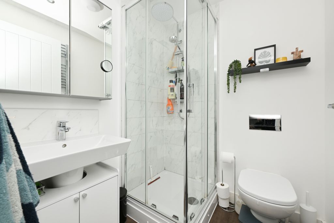
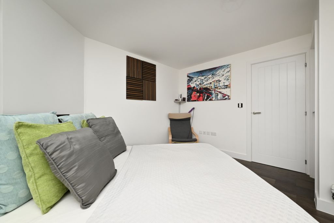
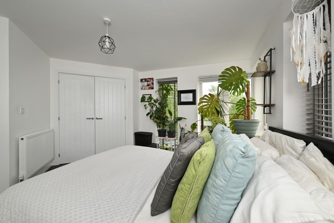
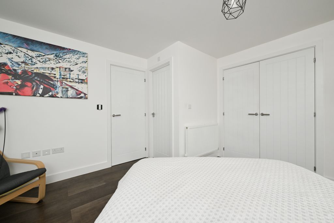
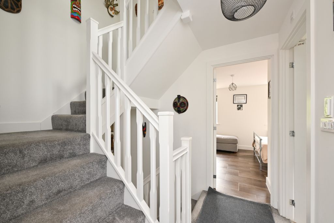
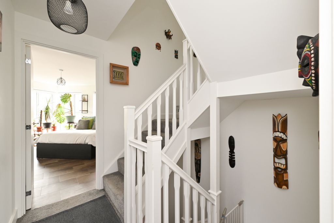
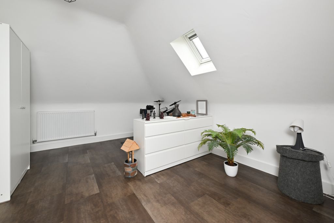
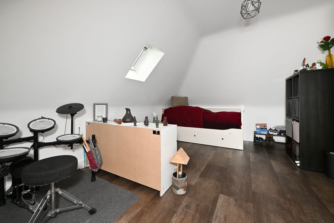
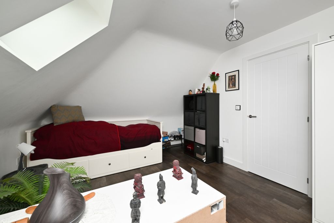
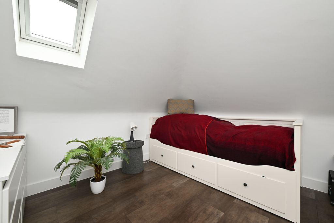
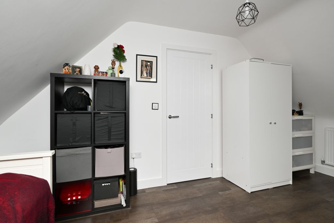
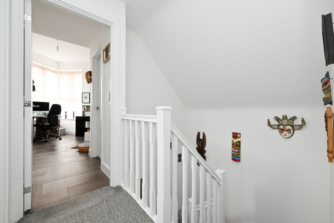
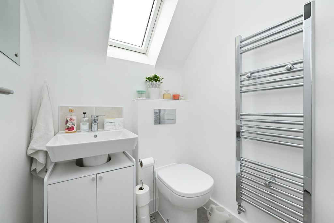
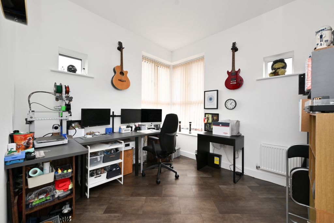
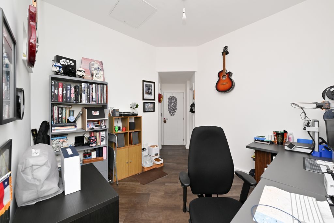
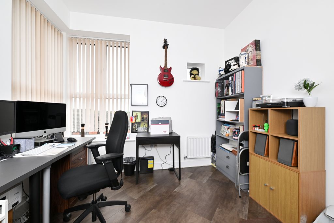
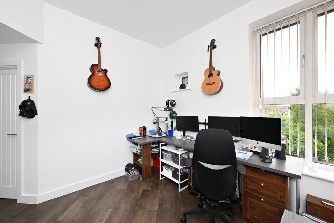
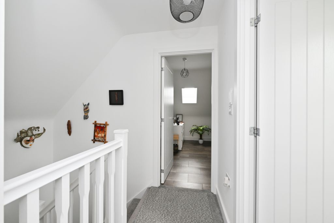
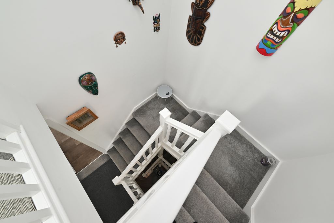
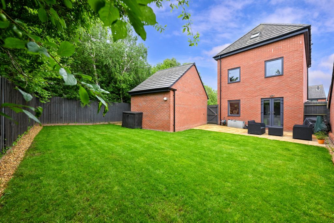
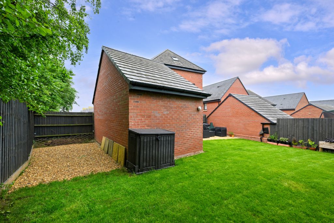
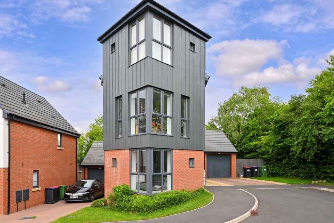
Suite A The Place<br>Telford Theatre Square<br>Oakengates<br>Telford<br>Shropshire<br>TF2 6EP
