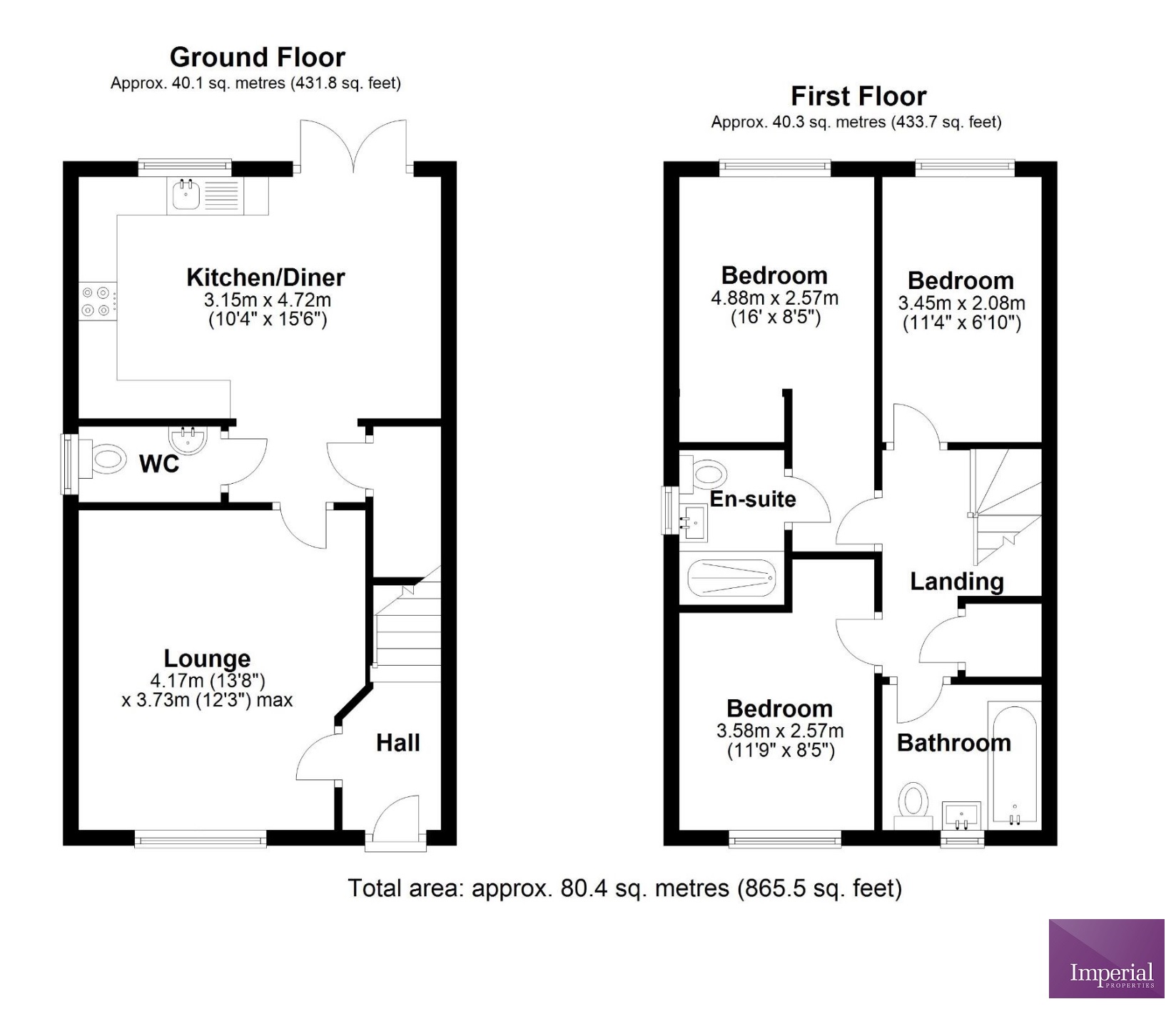 Tel: 01952 248900
Tel: 01952 248900
Judith Turley Close, Stirchley, Telford, TF3
For Sale - Freehold - £180,000
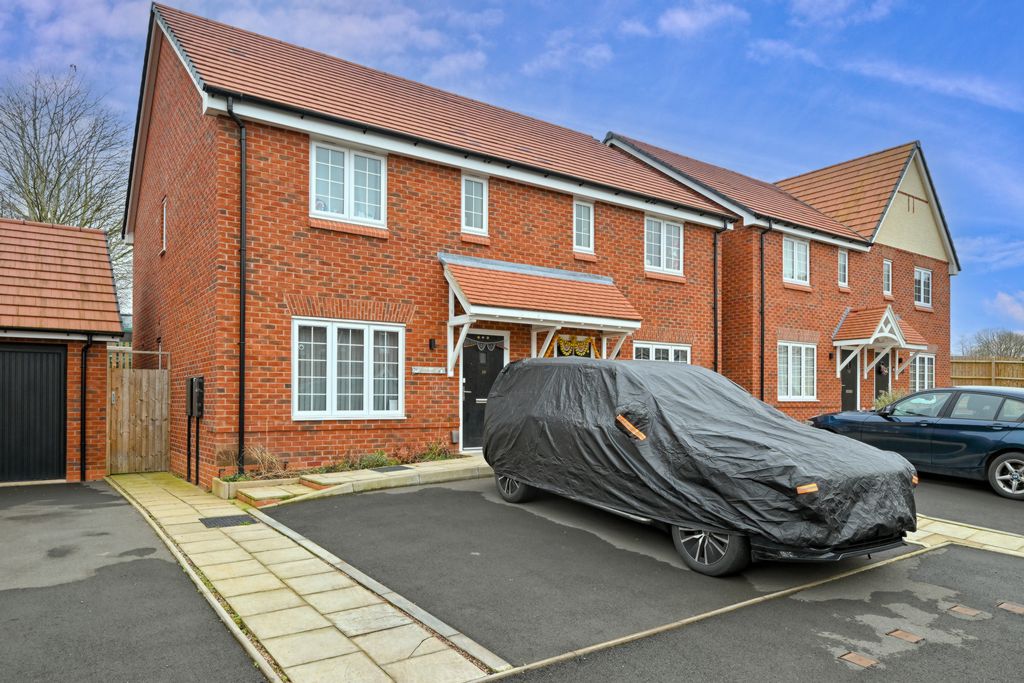
3 Bedrooms, 2 Receptions, 1 Bathroom, Semi Detached, Freehold
This well-presented three-bedroom home offers 865 sq ft of stylish and modern living space, making it an ideal choice for families, first-time buyers, or investors. Located in a sought-after residential area, the property is within easy reach of Grange Park Academy, Halesfield & Stafford Business Parks, and is within walking distance of Telford Town Centre and the Southwater Development.
Property Features:
- Entrance Hallway – Welcoming and spacious, setting the tone for the rest of the home.
- Capacious Lounge – Situated at the front of the property, this bright and airy living space benefits from ample natural light, complemented by light-coloured laminate flooring and neutral interior décor, creating a modern and inviting atmosphere.
- Kitchen/Breakfast Room – A sleek and stylish kitchen fitted with contemporary cabinetry, integrated appliances including a fridge freezer, oven, hob, and dishwasher, offering both functionality and elegance. French doors open directly onto the patio and raised lawned garden, perfect for outdoor entertaining.
First Floor Accommodation:
- Master Bedroom with En-Suite – A spacious retreat featuring a private en-suite shower room.
- Second Double Bedroom – Generously sized with ample storage potential.
- Third Bedroom/Home Office – Ideal as a guest room, nursery, or dedicated home office space.
- Family Bathroom – Fitted with modern white sanitaryware, providing a clean and contemporary finish
External Features:
- Double Driveway to the Front – Providing ample off-road parking.
- Rear Garden – A low-maintenance outdoor space, featuring a patio area and raised lawn, perfect for families and summer gatherings.
Prime Location & Lifestyle Benefits
- Excellent transport links to Telford Town Centre, Halesfield, and Stafford Business Parks.
- Close to well-regarded schools, including Grange Park Academy.
- Walking distance to the Southwater Development, home to restaurants, entertainment venues, and leisure facilities.
An exceptional family home in a fantastic location – Viewings are currently taking place! For more information or to book a viewing please contact the Sales Team on the details below.
Estimated Room Dimensions:
Kitchen/Diner – 10'4" x 15'6" (3.15m x 4.72m)
Lounge – 13'8" x 12'3" max (4.17m x 3.73m max)
Bedroom 1 – 16'0" x 8'5" (4.88m x 2.57m)
Bedroom 2 – 11'4" x 6'10" (3.45m x 2.08m)
Bedroom 3 – 11'9" x 8'5" (3.58m x 2.57m)
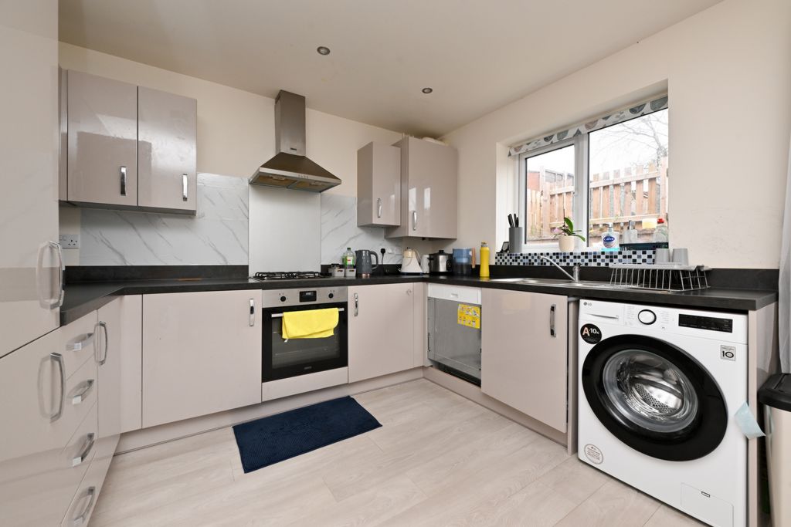
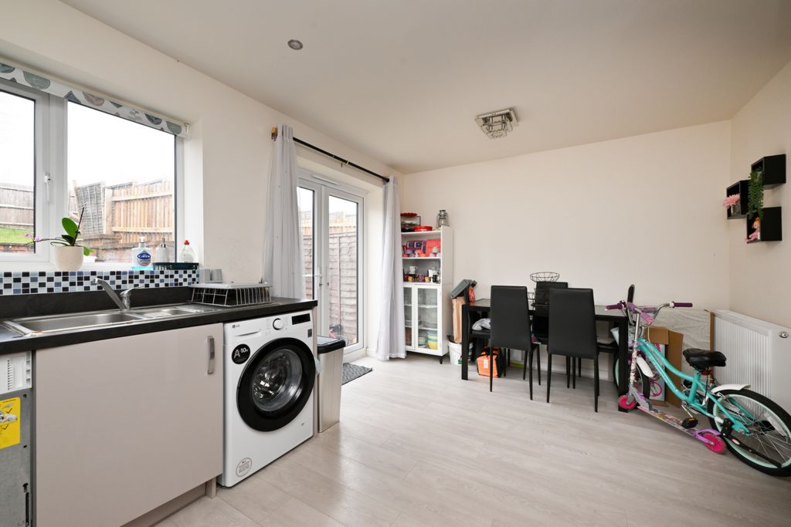
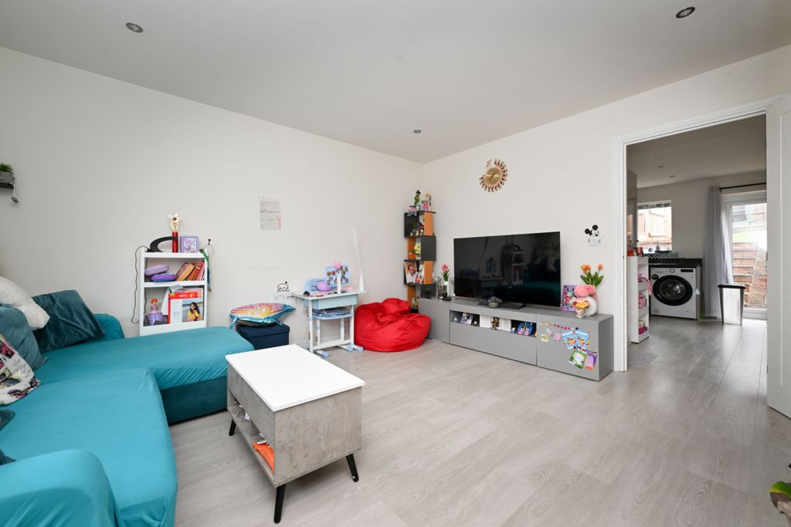
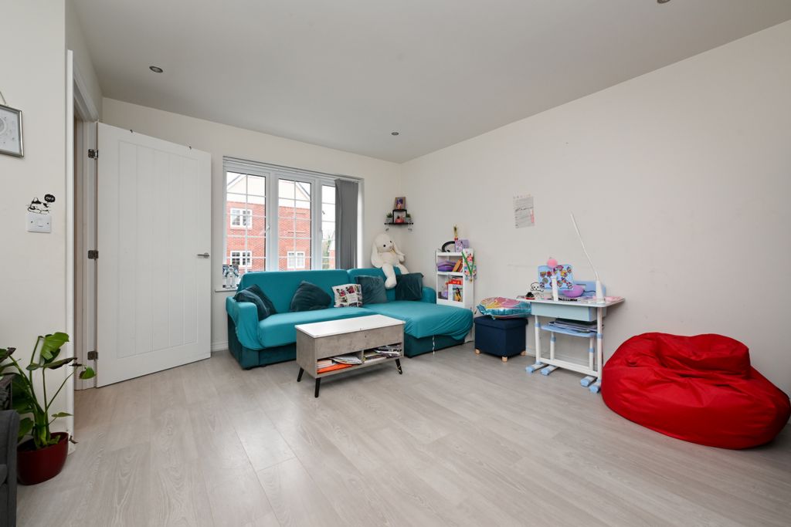
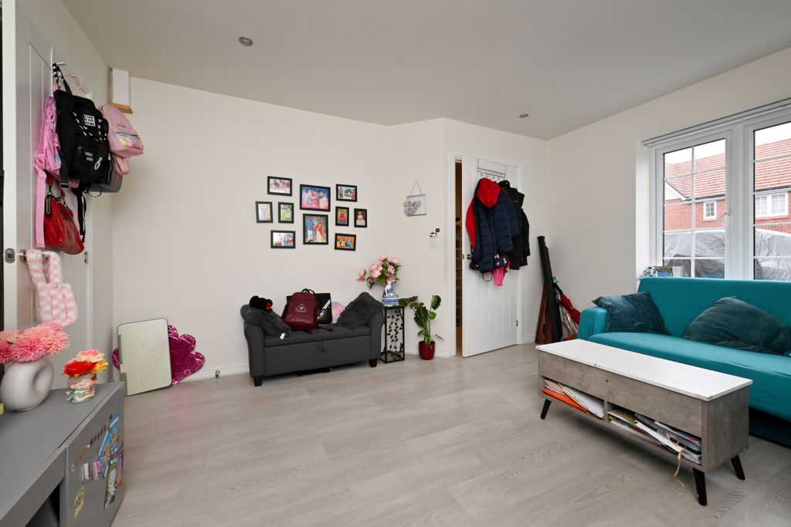
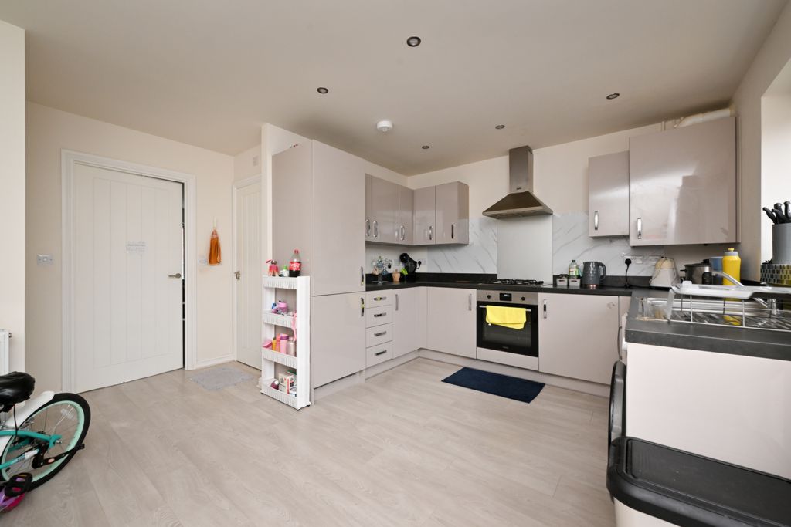
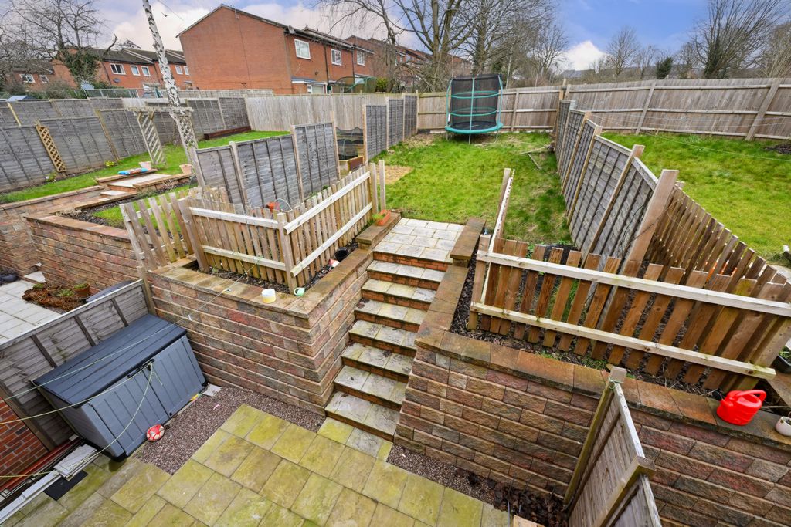
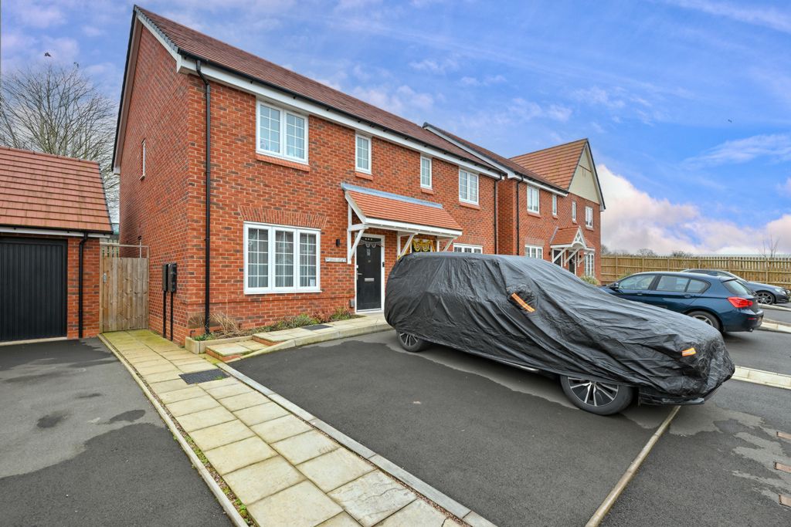
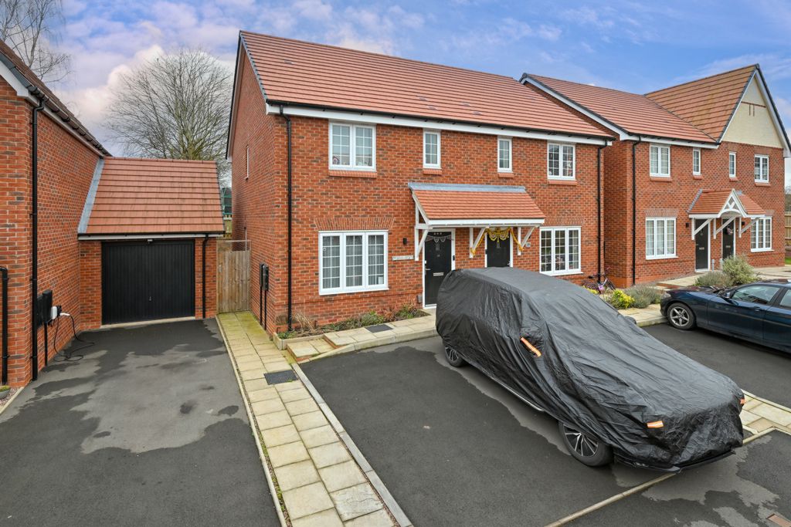
Suite A The Place<br>Telford Theatre Square<br>Oakengates<br>Telford<br>Shropshire<br>TF2 6EP
