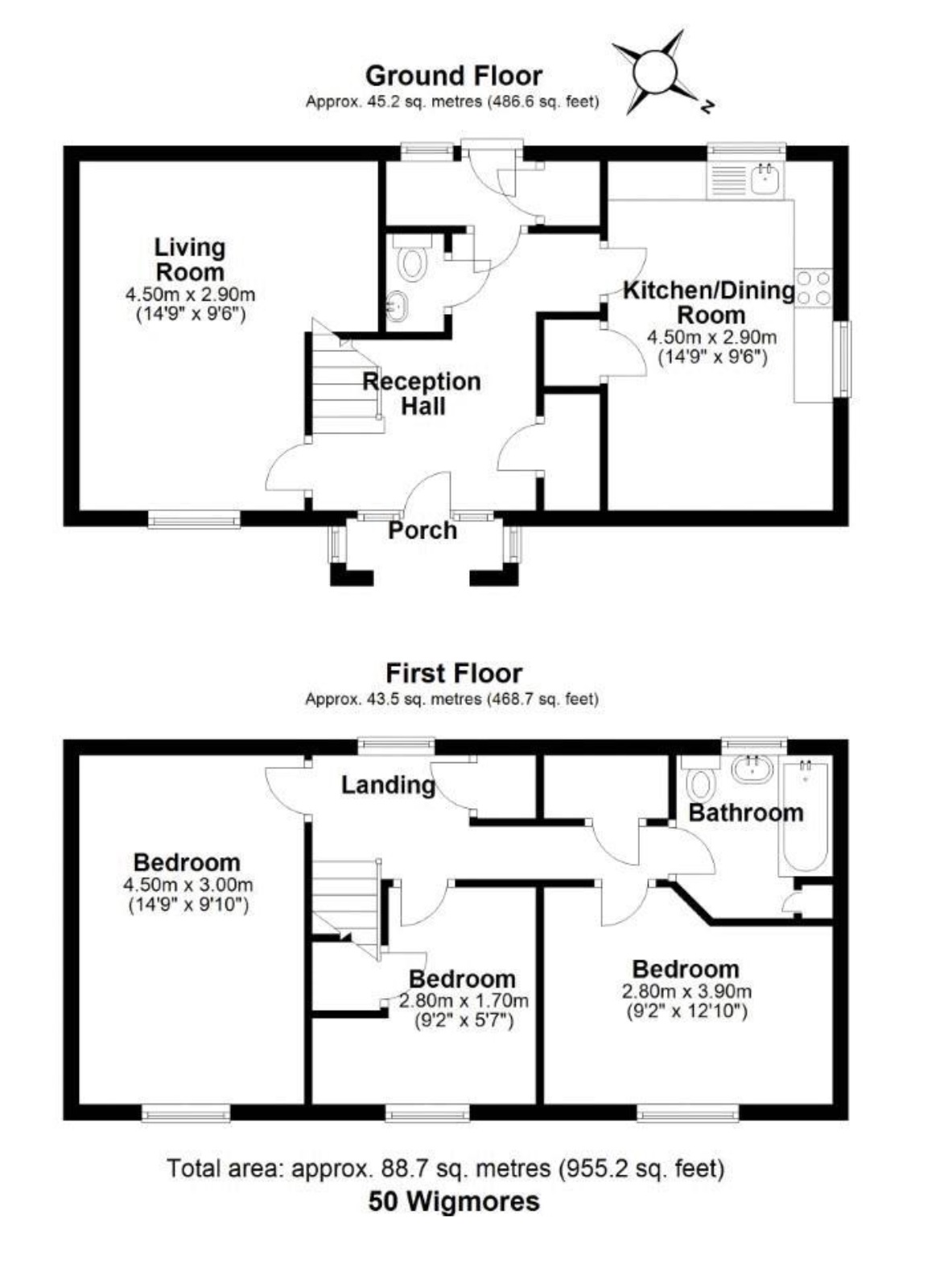 Tel: 01952 248900
Tel: 01952 248900
Wigmores, Woodside, Telford, TF7
Sold STC - Freehold - £124,995
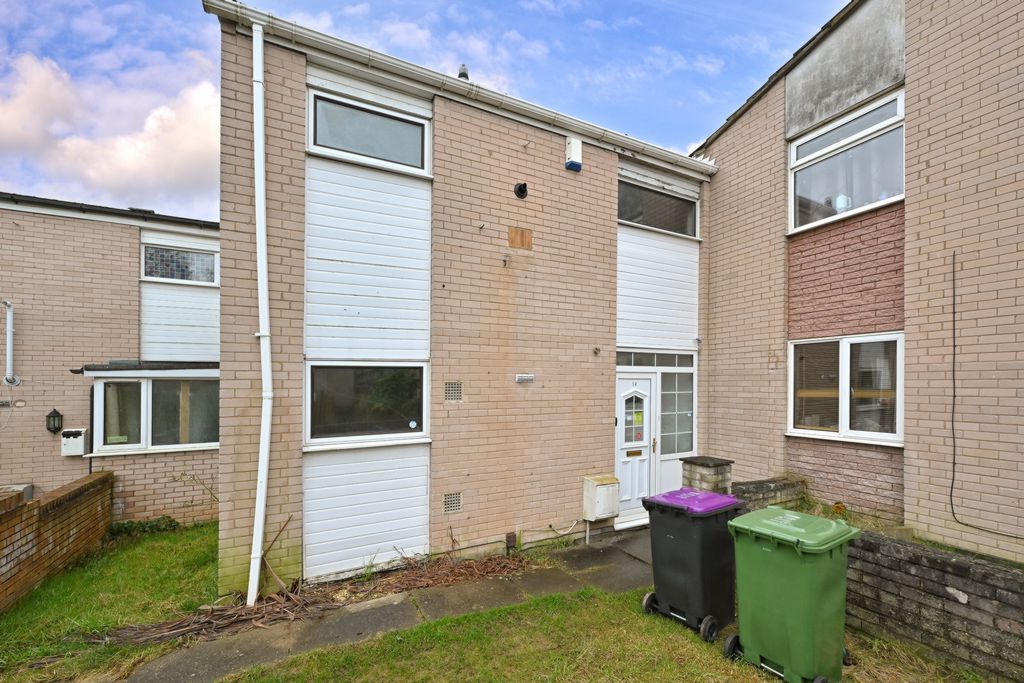
3 Bedrooms, 1 Reception, 1 Bathroom, Terraced, Freehold
Welcome to 50 Wigmores, a stylishly renovated ex-local authority home, offering approximately 955 sq. ft. of contemporary living space. Boasting sumptuous interiors, a spacious layout, and excellent transport links, this property is ideal for families, first-time buyers, or savvy investors seeking strong rental yields.
Ground Floor – 486 sq. ft. of Stylish Living:
Step inside through the welcoming entrance hallway into a stunning kitchen/breakfast room, designed with sleek grey cabinetry and complemented by modern grey vinyl flooring. This space is both practical and stylish, perfect for casual dining or family mealtimes.
The capacious lounge is flooded with natural light, featuring elegant light grey interiors and luxurious grey carpeting. This beautifully designed space is ideal for relaxation or entertaining guests. The ground floor also benefits from a WC, adding to the home's convenience.
First Floor – Well-Proportioned Bedrooms:
Ascending to the first floor, you’ll find three well-sized bedrooms:
- Master Bedroom – A spacious and tranquil retreat.
- Second Double Bedroom – Generously sized and perfect for guests or family members.
- Third Bedroom – Measuring 9'2" x 5'7", this room is ideal for a child’s bedroom, home office, or dressing area.
Outdoor Space & Garage:
The property is complemented by a lawned front garden and a private rear garden, providing fantastic outdoor space for relaxation or play. Additionally, a single divorced garage offers secure parking or valuable extra storage.
Prime Location & Investment Opportunity:
- Ideally positioned for major road links in and out of South Telford.
- Halesfield Business Park is just moments away.
- A variety of local shops and amenities are nearby.
- Academy Senior & Primary School is within walking distance, making this an excellent choice for families.
- From an investment perspective, the property would achieve £900 - £950 pcm, delivering a strong annual yield of 8.5%.
This stunning home is move-in ready and offers an incredible opportunity for both homeowners and investors.
For more information or to book a viewing, contact our Sales Team today!
Estimated Room Dimensions:
Ground Floor (Approx. 486.6 sq. ft.)
- Living Room: 14'9" x 9'6" (4.50m x 2.90m)
- Kitchen/Dining Room: 14'9" x 9'6" (4.50m x 2.90m)
- Reception Hall & Porch
- Ground Floor WC
First Floor (Approx. 468.7 sq. ft.)
Master Bedroom: 14'9" x 9'10" (4.50m x 3.00m)
Bedroom Two: 9'2" x 12'10" (2.80m x 3.90m)
Bedroom Three: 9'2" x 5'7" (2.80m x 1.70m)
Family Bathroom
Total Area: 955.2 sq. ft. (88.7 sq. metres)
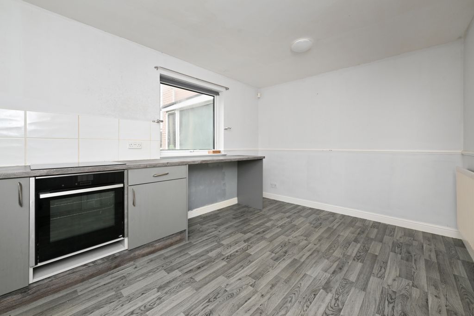
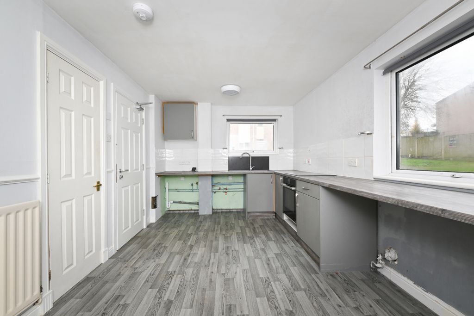
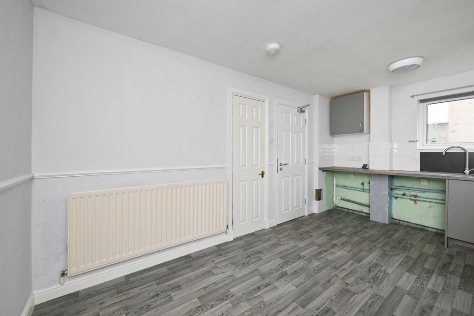
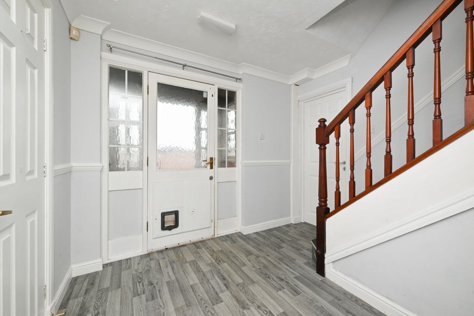
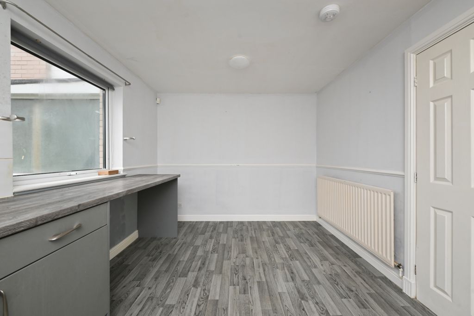
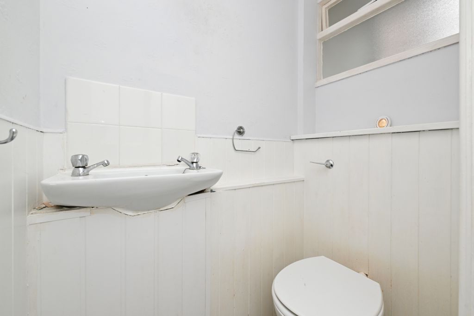
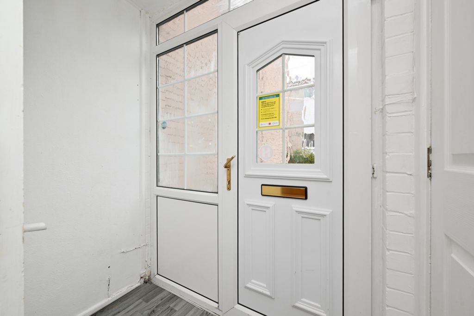
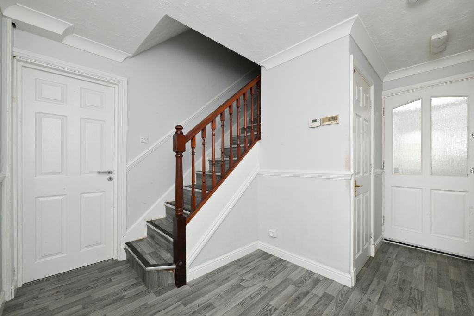
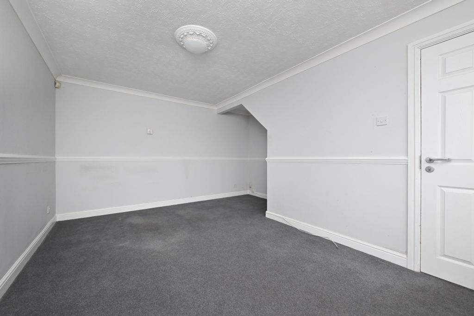
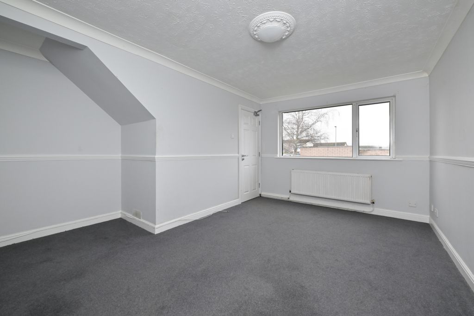
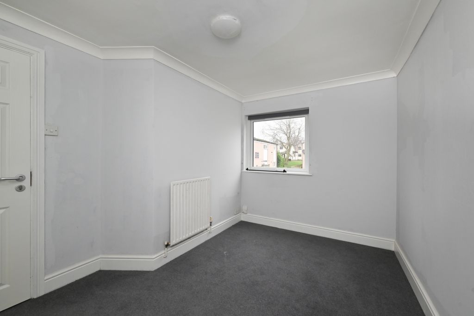
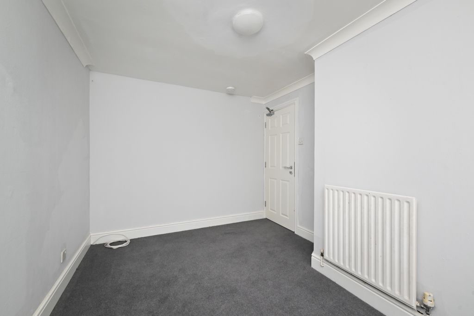
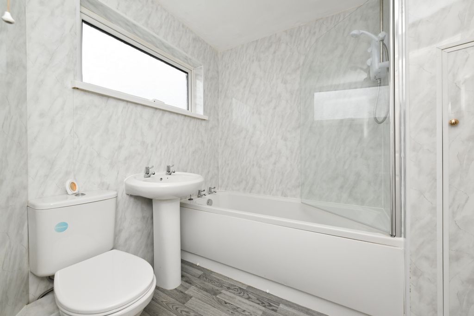
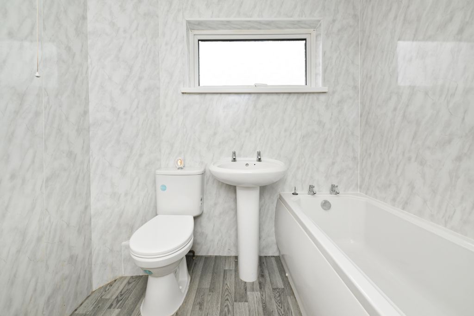
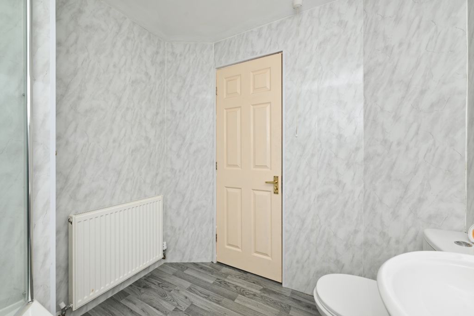
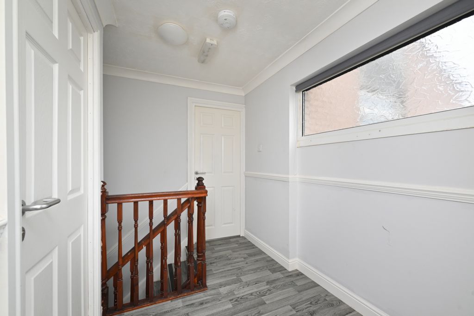
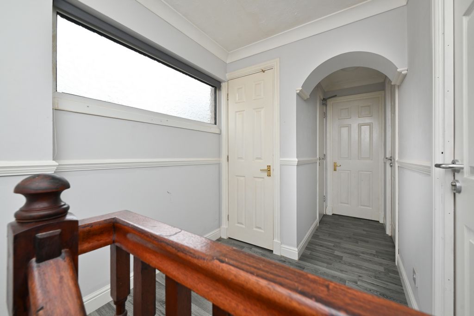
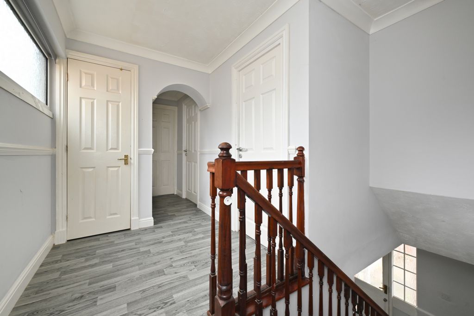
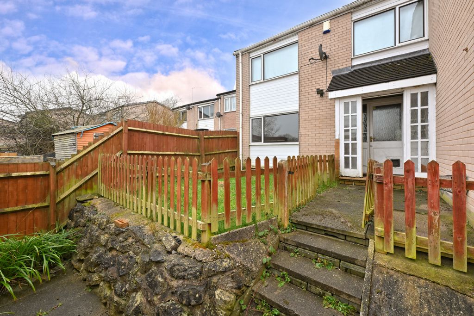
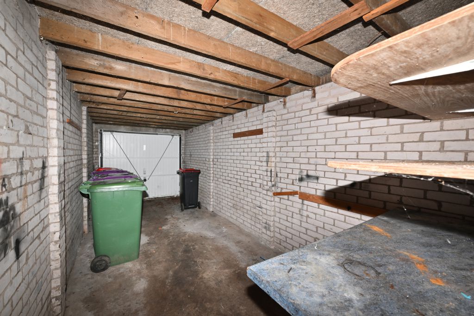
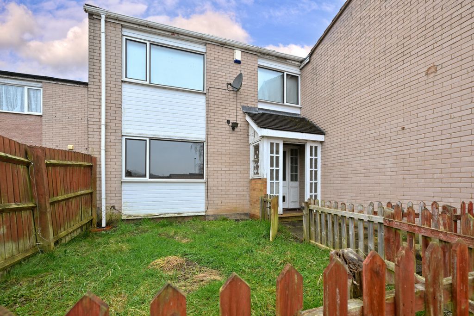
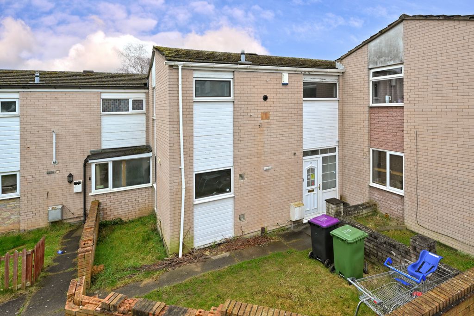
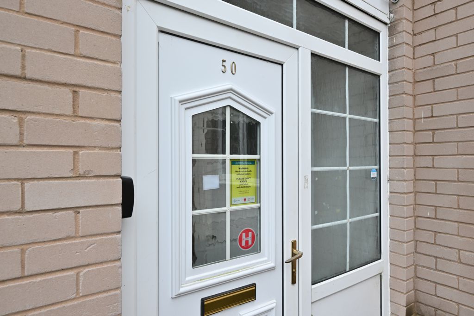
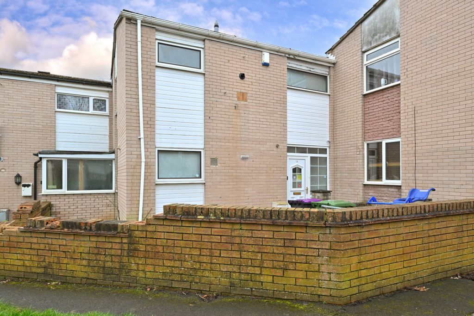
Suite A The Place<br>Telford Theatre Square<br>Oakengates<br>Telford<br>Shropshire<br>TF2 6EP
