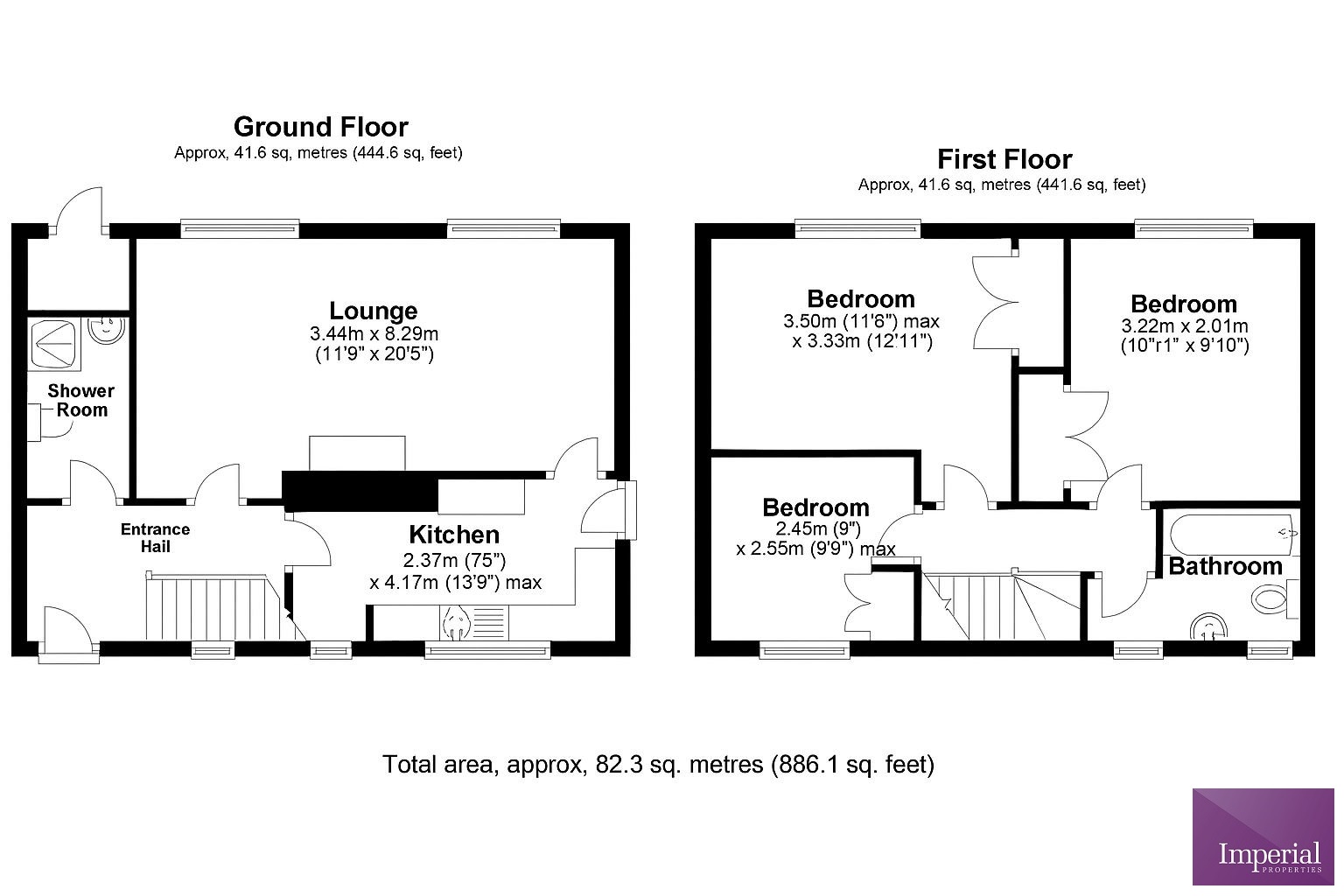 Tel: 01952 248900
Tel: 01952 248900
Pickering Road, Trench, Telford, TF2
For Sale - Freehold - £185,000
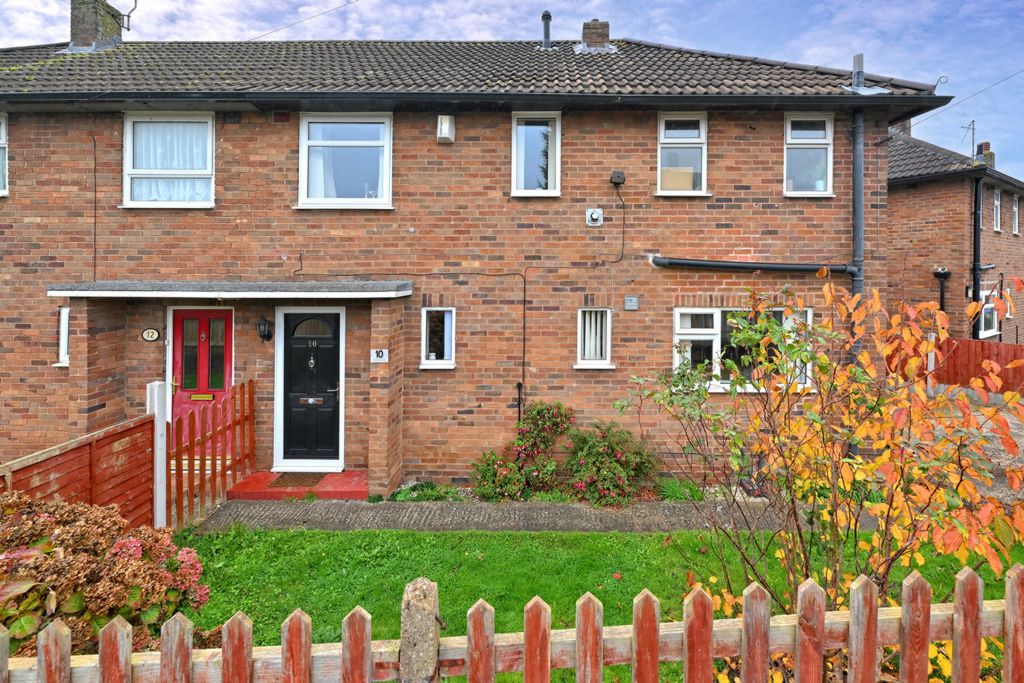
3 Bedrooms, 1 Reception, 1 Bathroom, Semi Detached, Freehold
A beautifully presented three-bedroom family home offering style, space and superb convenience – approx. 915 sq. ft.Perfectly positioned in the ever-popular Trench area of Telford, this ex-local authority three-bedroom home delivers fantastic internal space, modern finishes, and excellent proximity to schools, local shops, and commuter routes. Offering approximately 915 sq. ft. of well-designed living accommodation, this is a brilliant opportunity for families, first-time buyers, or investors looking for a quality, ready-to-move-into home.
Ground Floor:
- Kitchen – Light, Modern & InvitingPositioned at the front of the property, the kitchen is fitted with light oak cabinetry, light grey tiled splashbacks, freestanding oven, and generous workspace. A bright, welcoming room with a neutral palette that sets the tone for the rest of the home.
- Spacious Rear Lounge & Dining AreaTo the rear sits the capacious lounge, bathed in natural light and finished with light grey flooring, modern décor, and a tasteful feature panelled wall. A focal fireplace creates a warm, homely feel, while the room provides ample space for a full dining setup – perfect for family living and entertaining.
First Floor:
- Bedroom One (Master)
A spacious double featuring built-in wardrobes, light décor, and an airy feel throughout.
- Bedroom Two
Another generous double bedroom with plenty of space for additional furniture – ideal for children, guests, or a home office.
Bedroom Three
A well-proportioned third bedroom, perfect for a nursery, office, or dressing room.
Family Bathroom
A stylish, contemporary bathroom fitted with white subway tiles, dark contrasting grout, and a shower-over-bath. Clean, modern, and beautifully finished.
The Location – Trench, TF2: A Highly Desirable Family Setting:
Trench continues to be a sought-after residential area thanks to its blend of convenience, community, and excellent schooling options.
Estimated Room Dimensions:
Ground Floor:
Lounge: 3.44m x 6.29m (11'3" x 20'8")
Kitchen: 2.27m x 4.17m (7'5" x 13'8")
Shower Room: — (dimensions not stated)
Entrance Hall: — (dimensions not stated)
First Floor:
Bedroom 1: 3.50m x 3.93m (11'6" x 12'11")
Bedroom 2: 3.32m x 3.01m (10'11" x 9'10")
Bedroom 3: 2.45m x 2.66m (8'0" x 8'9")
Bathroom: — (dimensions not stated)
Nearby Schools & Ofsted Ratings:
All within close proximity:
- Wrockwardine Wood Infant School & Nursery – Ofsted: GOODHighly regarded, nurturing early years provision.
- Wrockwardine Wood Junior School – Ofsted: GOODStrong performance, structured learning, and supportive environment.
- Holmer Lake Primary School – Ofsted: GOOD
- Telford Priory School (Secondary) – Ofsted: GOODMajor improvements in recent years, modern facilities, and a strong community focus.
These strong Ofsted outcomes make the property particularly attractive to families prioritising education.
Connectivity & Local Amenities:
Trench offers fantastic access to:
- A442 & M54 – perfect for commuters heading to Telford, Wolverhampton, Birmingham & Shrewsbury
- Telford Town Centre – shops, restaurants, cinema, Southwater, and major supermarkets just minutes away
- Oakengates Town Centre – convenience shops, cafés, library, theatre
- Local Parks & Green Spaces – ideal for children, dog walkers, and leisure time
Public transport links are excellent, with regular bus routes and Oakengates Train Station just a short distance away.
Summary:
Pickering Road is a well-balanced, stylish three-bed family home offering:
- approx. 915 sq. ft. of living space
- light, modern interiors
- generous rooms
- excellent local schools
- strong transport links
- a peaceful yet convenient residential setting
For more information or to book a viewing please contact the Sales Team on the details below.
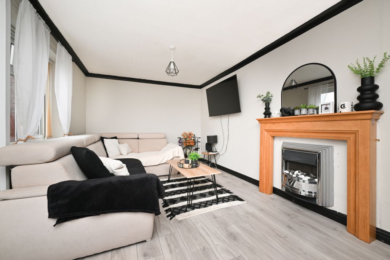
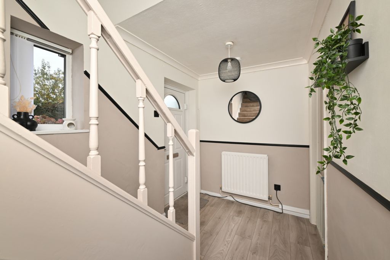
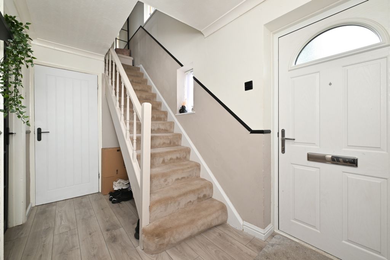
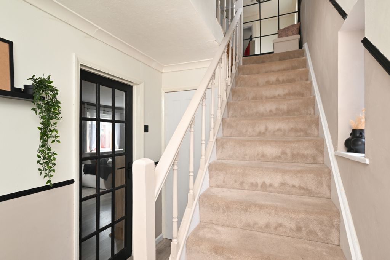
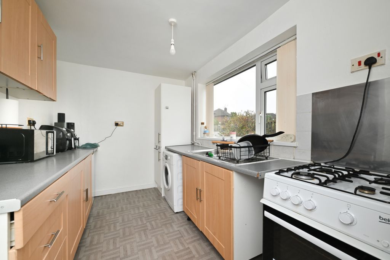
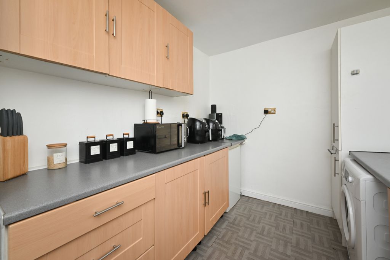
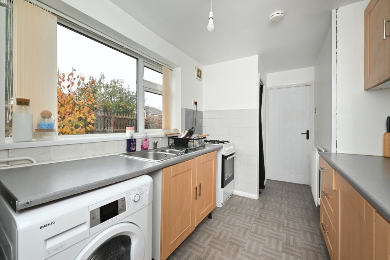
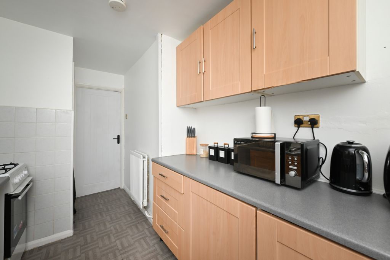
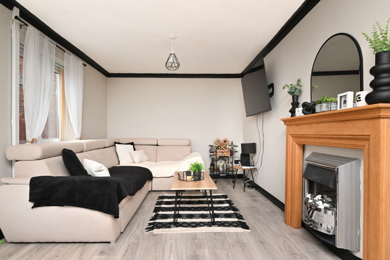
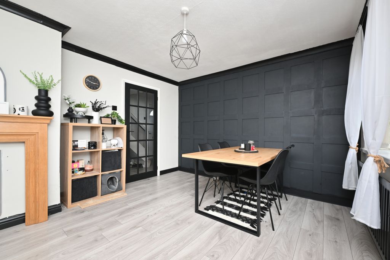
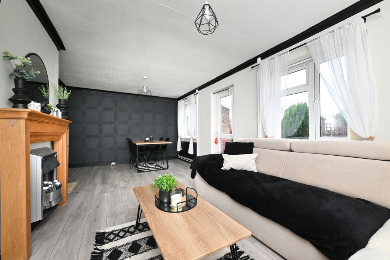
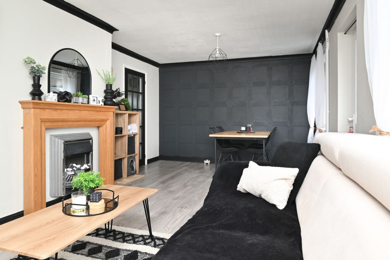
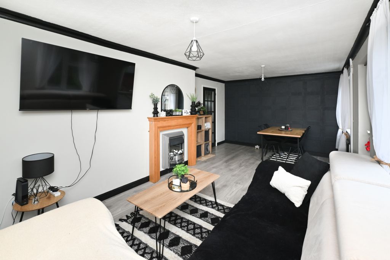
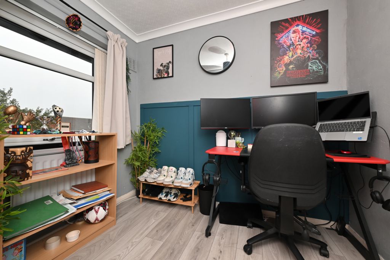
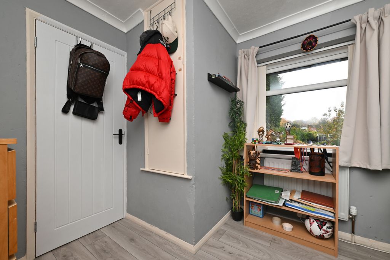
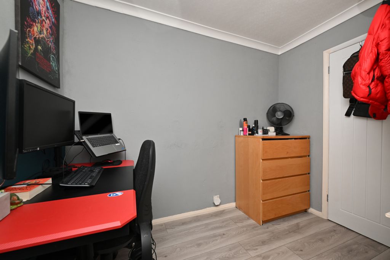
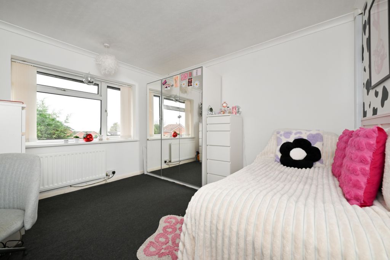
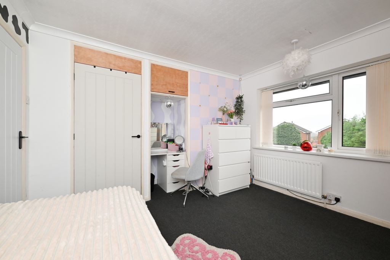
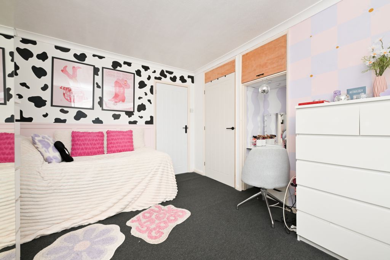
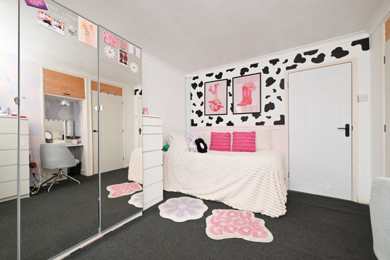
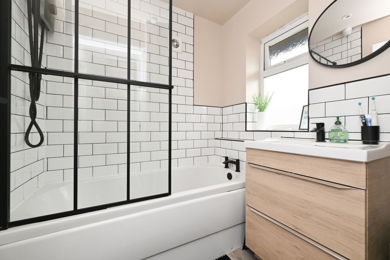
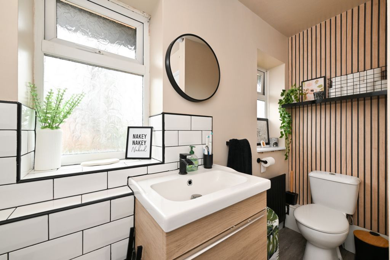
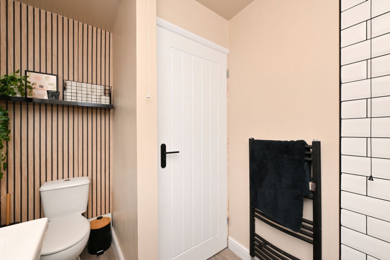
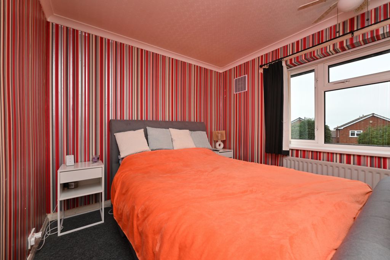
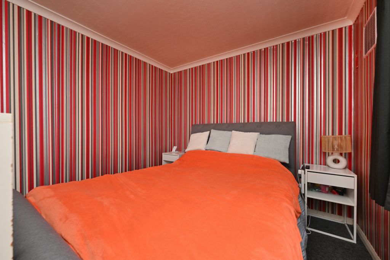
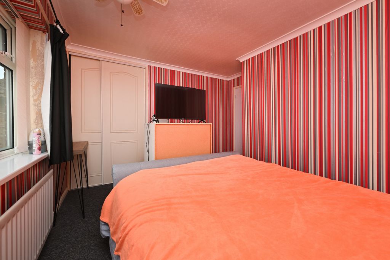
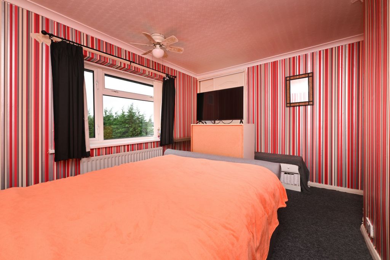
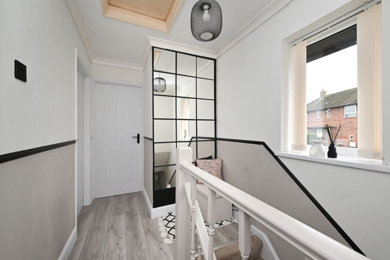
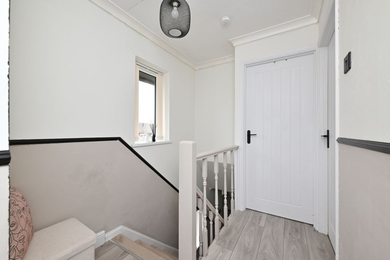
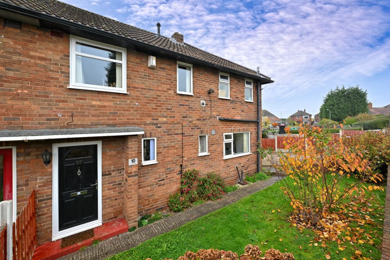
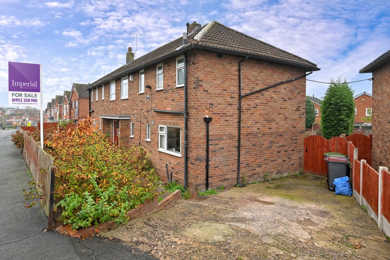
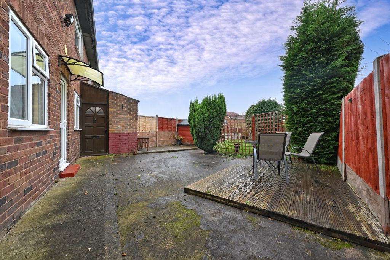
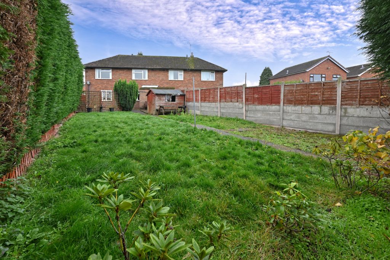
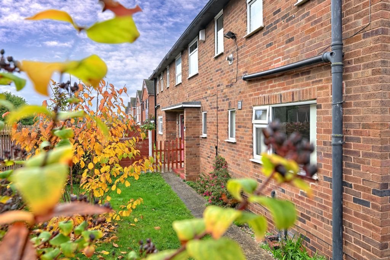
Suite A The Place<br>Telford Theatre Square<br>Oakengates<br>Telford<br>Shropshire<br>TF2 6EP
