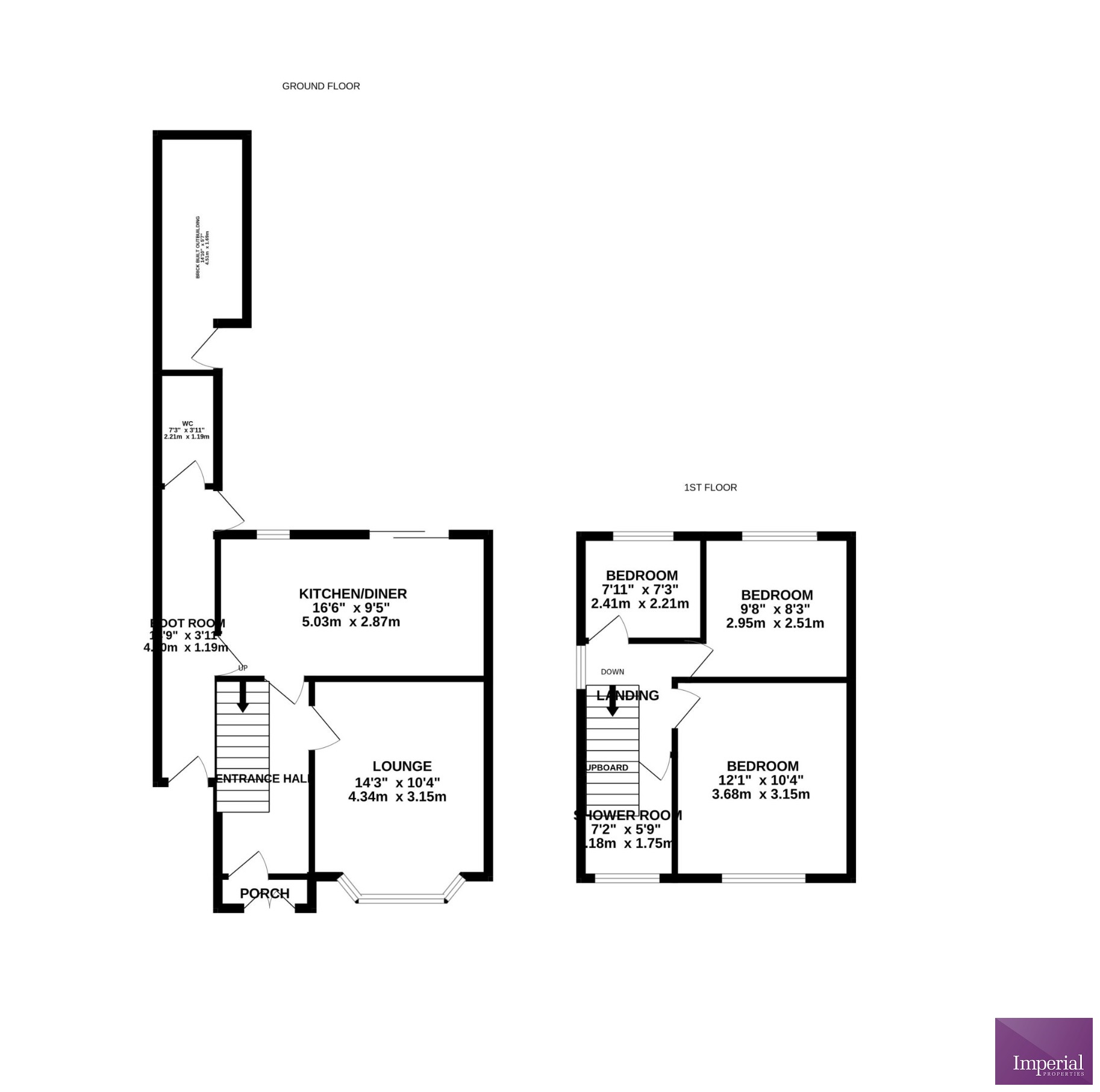 Tel: 01952 248900
Tel: 01952 248900
Nevil Road, Wellington, Telford, TF1
Sold STC - Freehold - £229,995
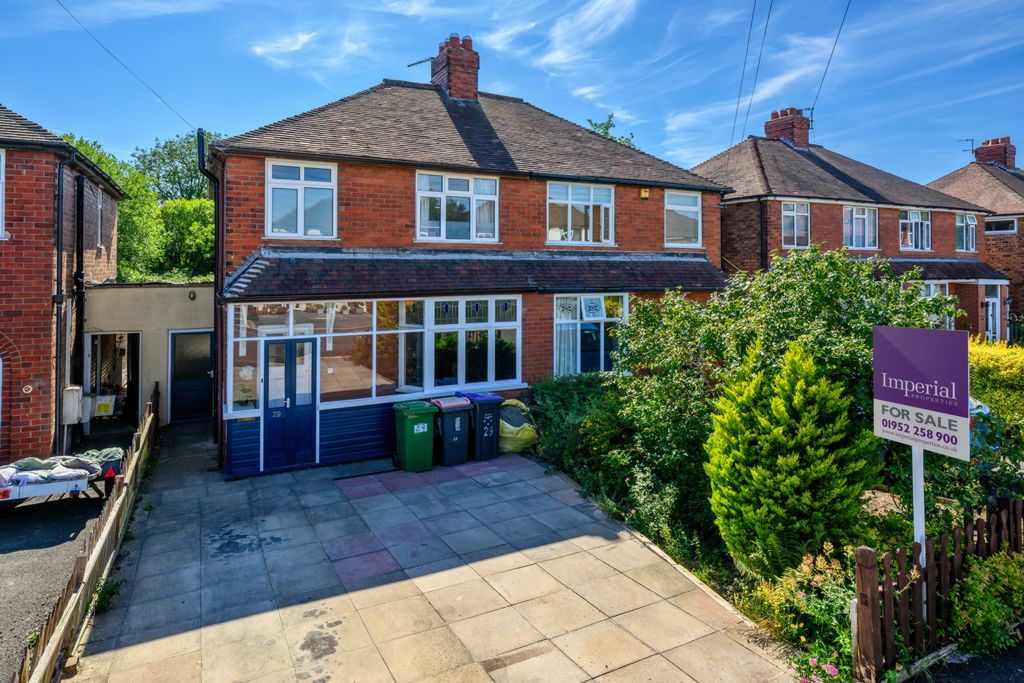
3 Bedrooms, 1 Reception, 1 Bathroom, Semi Detached, Freehold
Welcome to this beautifully appointed three-bedroom semi-detached family home, originally built in the 1930s, seamlessly blending charming period features with contemporary comforts.
Key Features:
- Entrance Hallway: Classic Victorian-pattern floor tiles and dark-blue panelling set a dramatic yet welcoming tone.
- Living Room: Spacious lounge with original wooden floorboards, a decorative bay window with stained glass, high ceilings, picture rails, 1930s internal doors, and a statement fireplace with a wood-burning stove.
- Kitchen/Breakfast Room: Engineered oak flooring, sleek 'Thorn Green' cabinetry, integrated oven and hob, subway-tiled splashbacks, and garden-facing French doors and large window that flood the room with natural light.
Upstairs:
- Master Bedroom: Generously sized, finished in calming green tones with luxurious carpeting and ample light.
- Second Bedroom: Comfortable double bedroom, stylish décor.
- Third Bedroom: Cosy single room — perfect as a bedroom, nursery, or home office.
- Family Bathroom: Recently renovated to a high standard. Features a large walk-in rain shower, large grey Italian-style floor tiles, and Victorian-style splashback tiles.
Garden & Parking:
- Rear Garden: Well-maintained patio and lawn offering seamless indoor-outdoor living.
- Outbuilding/Workshop: Detached workshop currently used for bike and outdoor storage — ideal for a home office or studio.
- Front Driveway: Off-street parking for two or more cars.
Location & Local Area:
Located just off Haygate Road in Wellington—an attractive market town—this home offers superb access to local shops, dining, and commuting routes. Nearby amenities include:
- Wellington Town Centre: Featuring a historic covered market operating four days a week since 1244, independent shops, cafés, and the Wellington Orbit cinema
- Parks & Attractions: The Wrekin hill (a 407 m natural landmark), Sunnycroft National Trust Victorian villa, All Saints Church (Grade II*), Bowring Park, and Dothill Nature Reserve
- Leisure & Culture: Wellington Arts Centre (Orbit Theatre), Belfrey Theatre, and events like Charter Day, Midsummer Fayre, and Sounds in the Square
- Transport Links: Wellington Station (Victorian-era) offers trains to Shrewsbury, Birmingham, and beyond
Room Dimensions:
- Lounge – 14'3" x 10'4" (4.34m x 3.15m)
- Kitchen / Breakfast Room – 16'6" x 9'5" (5.03m x 2.87m)
- Boot Room – 14'9" x 3'9" (4.50m x 1.14m)
- W.C. – 7'3" x 3'11" (2.21m x 1.19m)
- Bedroom One – 12'1" x 10'4" (3.68m x 3.15m)
- Bedroom Two – 9'8" x 8'3" (2.95m x 2.51m)
- Bedroom Three – 7'11" x 7'3" (2.41m x 2.21m)
Nearby Schools & Ofsted Ratings:
- Dothill Primary School - 0.5 km - Ofsted Rating - Good
- Wellington Community Primary - 0.7 km - Ofsted Rating - Good
- St Patrick’s Catholic Primary - 0.4 km - Ofsted Rating - TBC
- Academy Secondary School: The Charlton School - 1.2 km - Ofsted Rating - Good
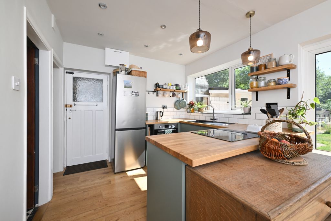
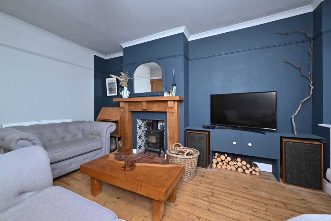
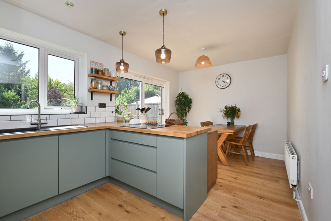
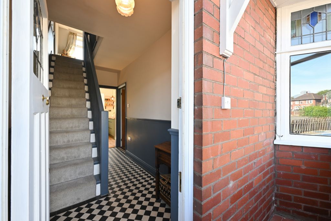
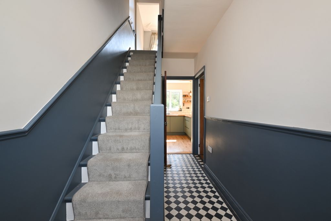
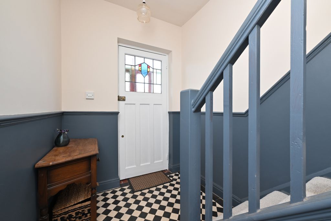
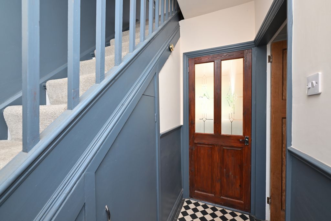
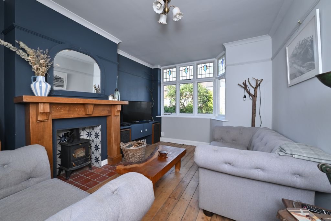
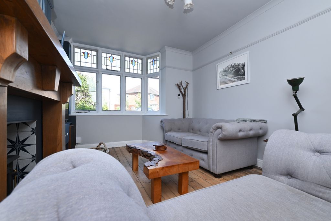
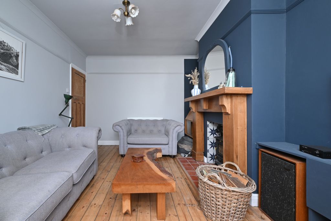
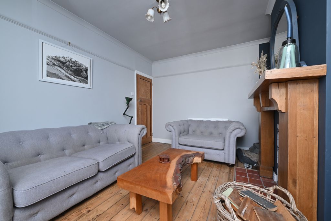
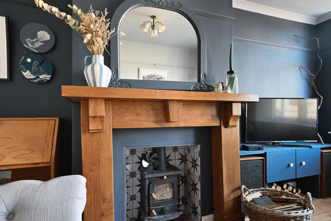
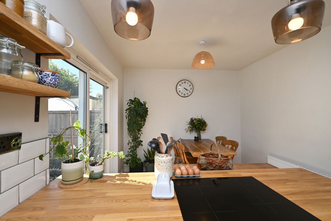
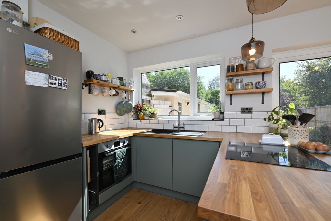
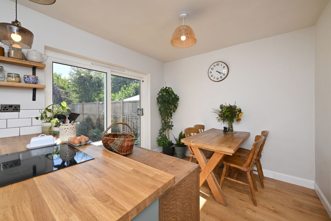
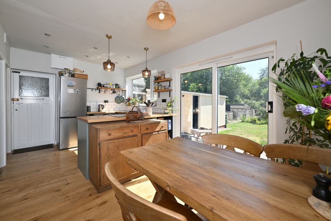
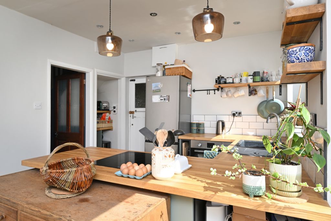
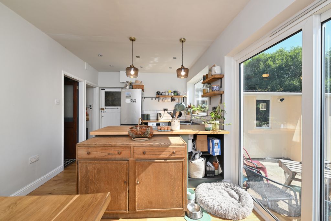
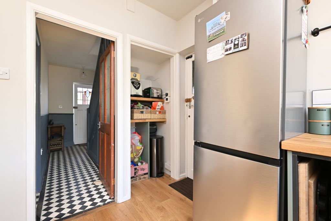
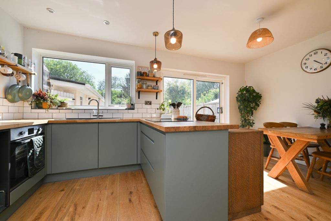
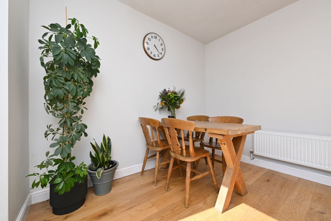
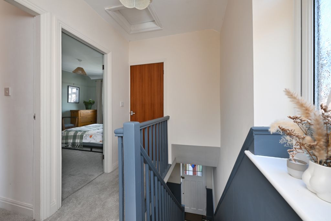
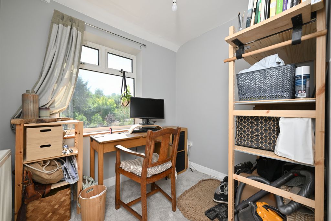
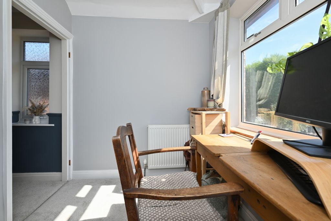
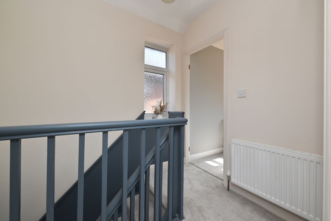
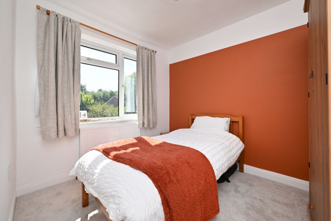
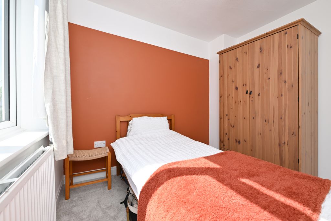
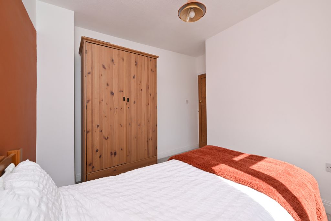
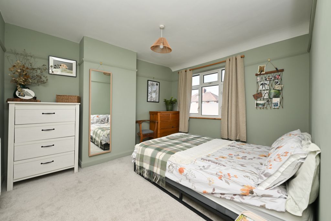
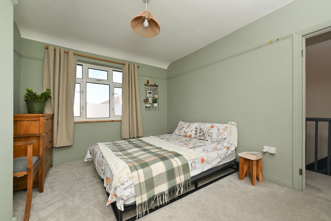
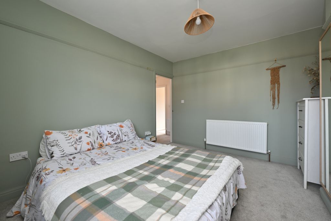
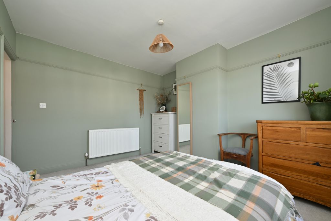
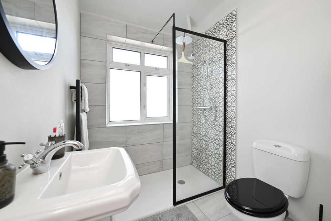
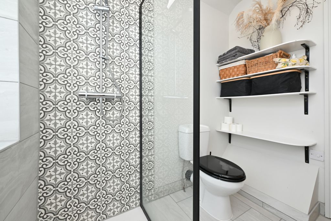
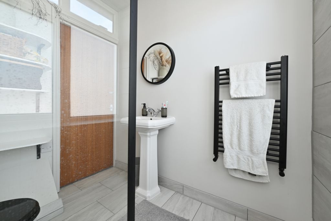
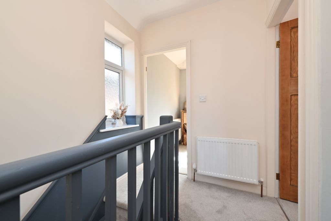
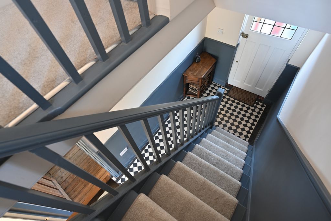
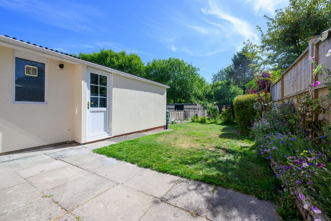
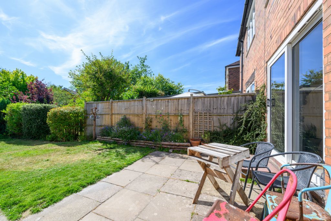
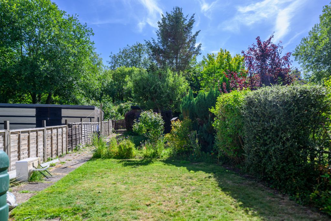
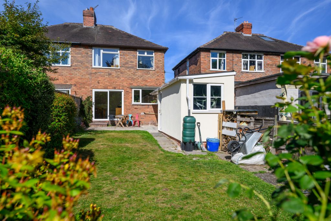
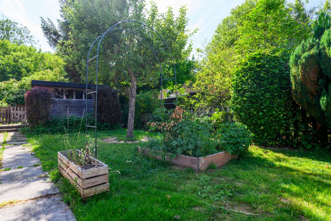
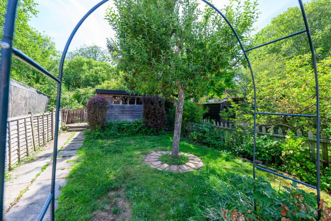
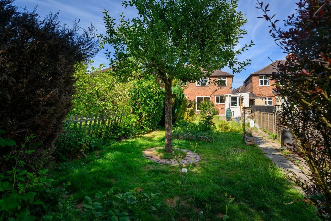
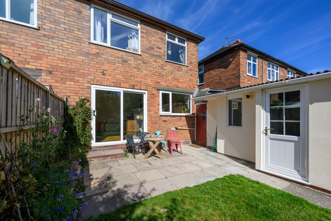
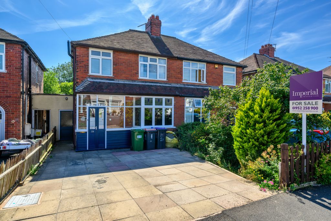
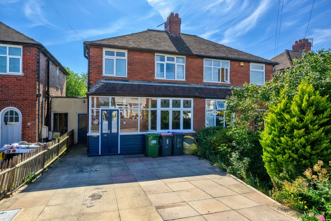
Suite A The Place<br>Telford Theatre Square<br>Oakengates<br>Telford<br>Shropshire<br>TF2 6EP
