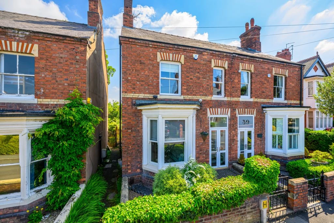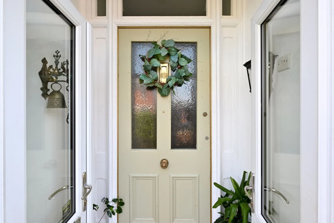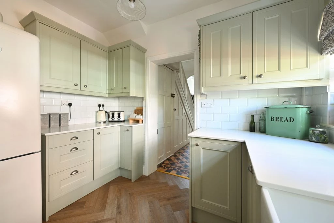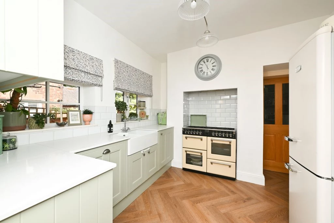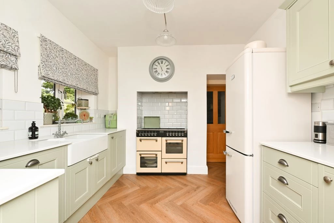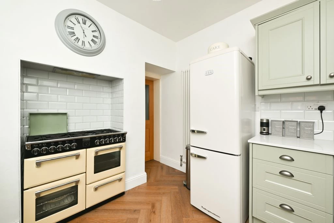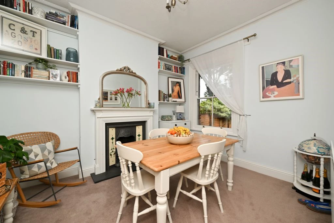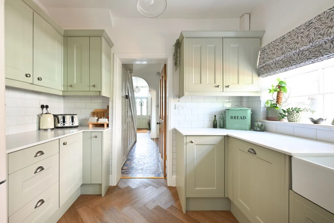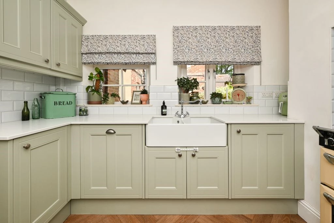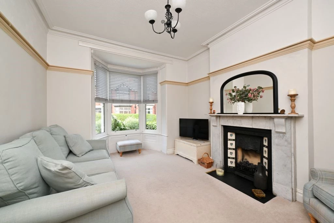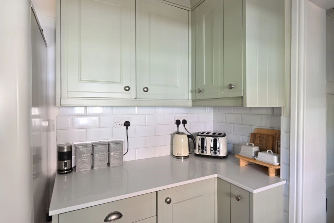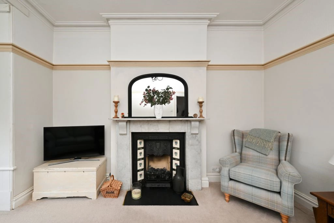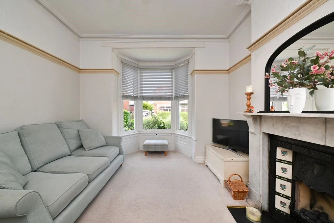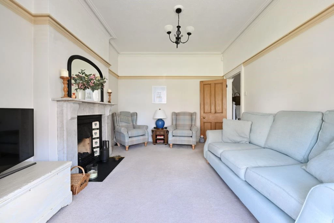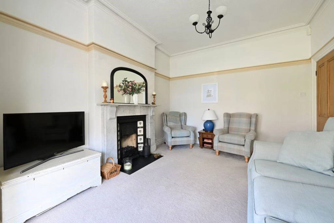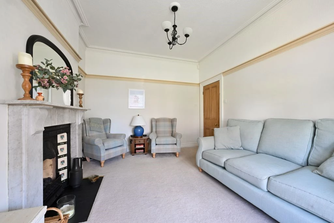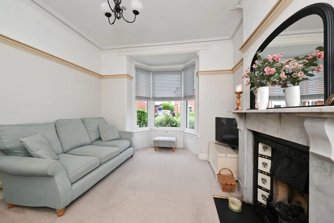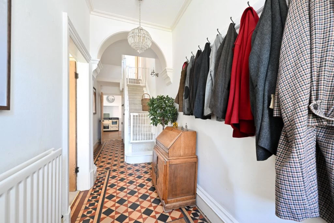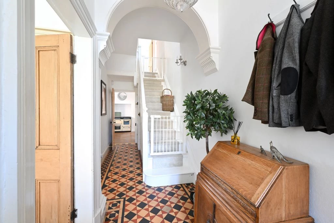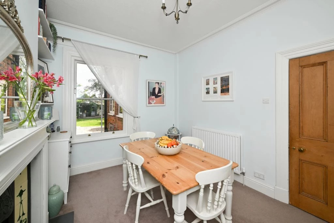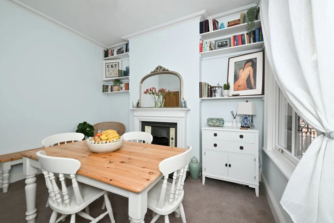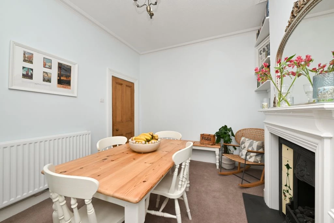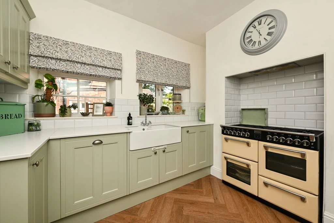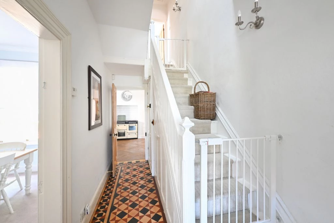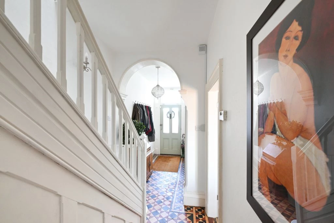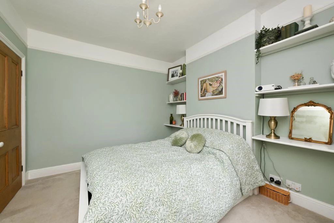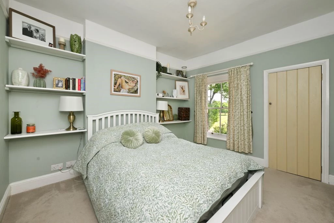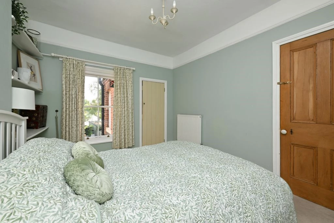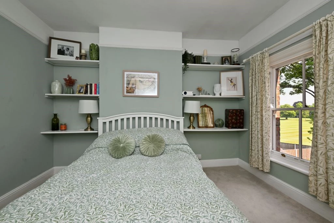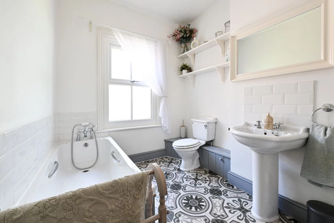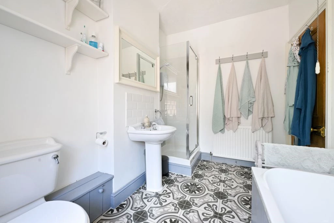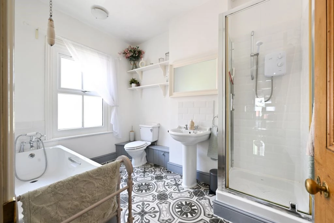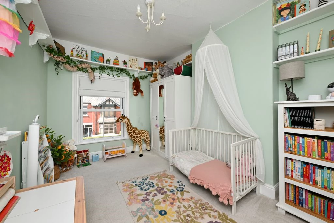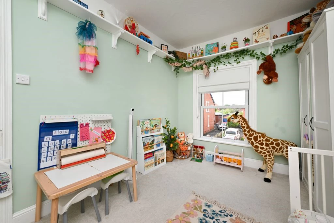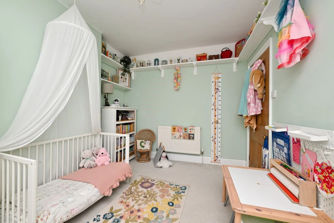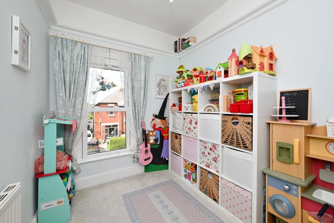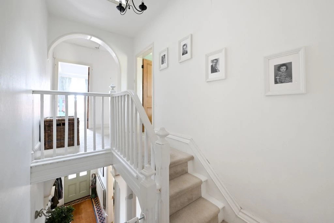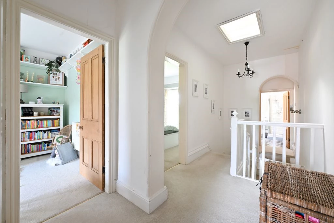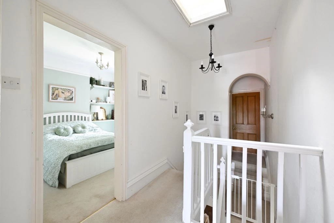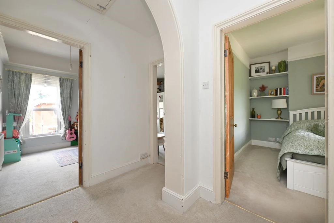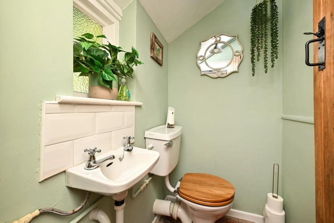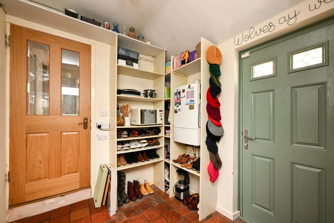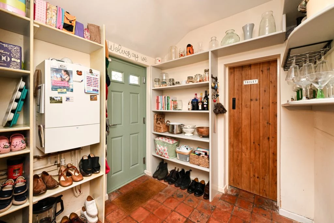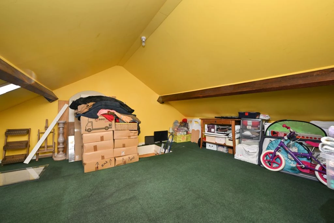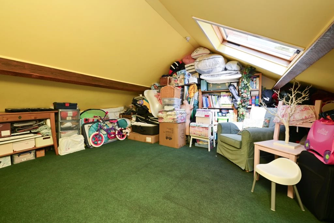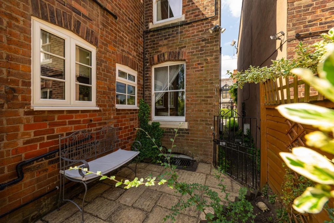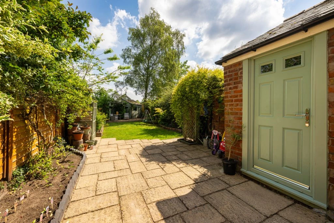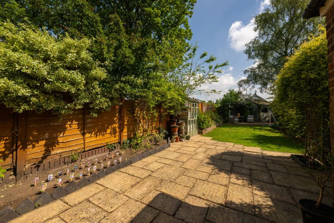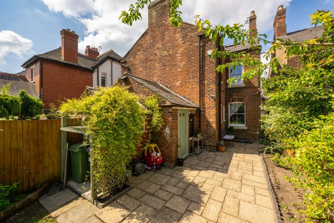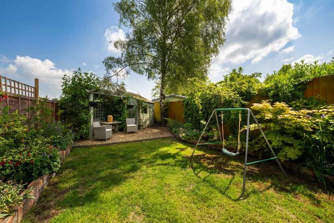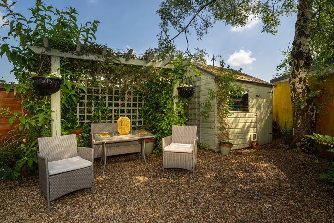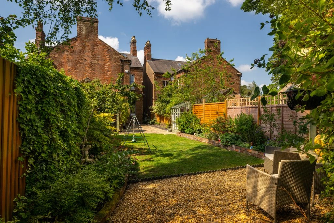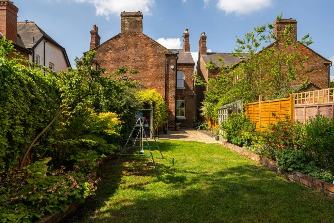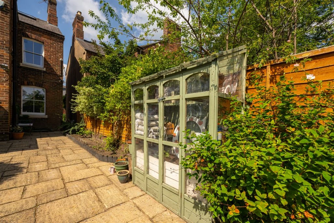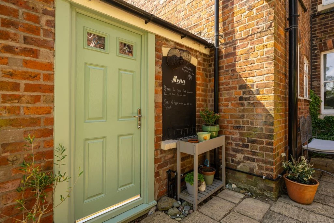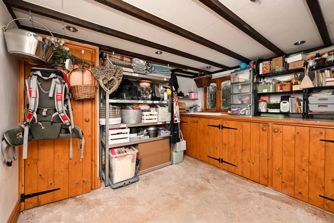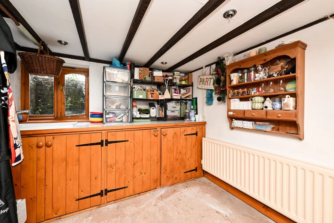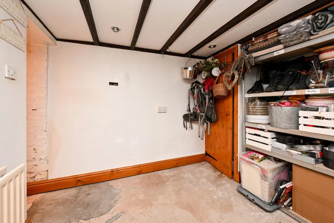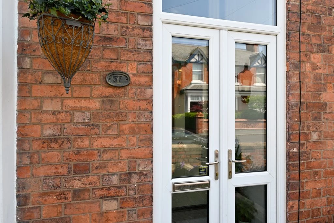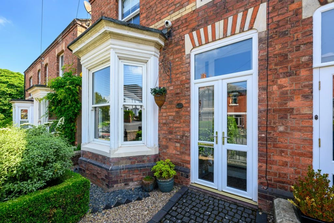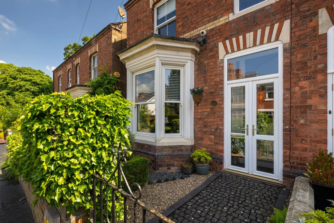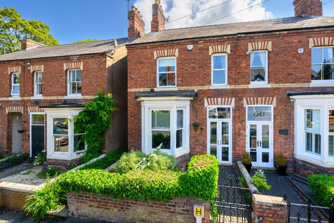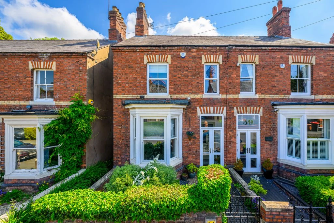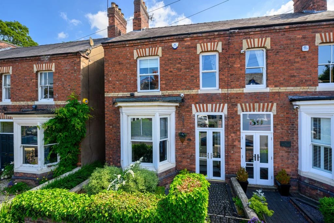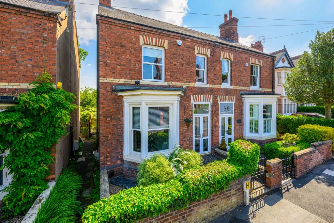FREEHOLD
3 BEDS
Internal: 1,257 Sq ft
PLOT SIZE: 2,174
Victorian Architecture
Central Location
1.5 BATHS
COUNCIL TAX BAND: C
STAMP DUTY: SDLT: £7,500
Typical Mortgage: £1,929 pcm
Council Tax Band C, Telford & Wrekin
Freehold
Elegant Victorian Semi-Detached Home with Period Charm and Modern Comforts: Nestled on the picturesque Albert Road in Wellington, this exquisite Victorian semi-detached residence seamlessly blends timeless architectural features with contemporary living throughout. Believed to have been constructed in the late 19th century, the home showcases a classic red brick façade, a prominent bay window adorned with original style sash windows, and a charming Victorian cobbled pathway leading to the entrance.
Ground Floor:
Upon entering, you're greeted by a welcoming hallway featuring authentic Jackfield geometric encaustic floor tiles, a hallmark of the era. The space is enriched with high ceilings, substantial Victorian skirting boards, and intricate cornice mouldings, reflecting the home's rich heritage.
- Front Reception Room: This bright and airy space boasts a large bay window that floods the room with natural light. A central period fireplace serves as a focal point, complemented by neutral tones and an elegant picture rail encircling the room.
- Second Reception Room/Formal Dining Room: Continuing the theme of period elegance, this room features another fireplace and a large sash window, creating an inviting atmosphere for entertaining.
- Kitchen: At the heart of the home lies a beautifully designed kitchen that marries traditional style with modern amenities. Featuring mint green cabinetry, sleek countertops, a Belfast sink, subway tile backsplash, and a range oven, the space is further enhanced by herringbone wood flooring that extends throughout.
- Utility & Pantry Room with Downstairs WC: Adjacent to the kitchen, the utility / Pantry room houses bespoke shelving for the space, with access to the gas boiler and provides access to the rear garden, along with a convenient downstairs WC
First Floor:
Ascending to the first floor, you'll find three well-appointed bedrooms:
- Master Bedroom: A spacious retreat featuring period details, a light colour palette, and ample natural light.
- Second Double Bedroom: Generously sized with classic features, perfect for family or guests.
- Third Bedroom: A versatile space suitable as a guest room or home office.
- Family Bathroom: Elegantly finished with Victorian-style patterned floor tiles, white sanitary ware, a bath, and a separate walk-in shower.
Additional Features:
- Loft Room: An adaptable space with a Velux window, ideal for storage or conversion into a home office, subject to necessary permissions.
- Cellar: Characteristic of the period, the cellar offers excellent storage and maintains a naturally cool temperature, making it suitable for use as a wine cellar.
- Cellar is fully plumbed, electrical sockets and central heating.
Exterior:
The rear garden is a quintessential English haven, featuring a patio area for outdoor dining, a well-maintained lawn, seating areas, and a traditional garden shed. The garden's design provides a tranquil setting for relaxation and entertaining.
Location:
Situated adjacent to the grounds of Wrekin College, the property offers picturesque views of the school's cricket pavilion and is within walking distance to Old Hall School (Wrekin Prep). Albert Road's prime location ensures easy access to the market town of Wellington, just a 5-minute walk away, and is conveniently close to Wellington Railway Station, Princess Royal Hospital, and major transport routes in and out of North Telford.
Nearby Schools:
- Wrekin College: An esteemed independent school for ages 11-18, offering both day and boarding options.
- Old Hall School: A preparatory school known for its outstanding educational standards.
- Charlton School: A co-educational secondary school rated 'Good' by Ofsted
- Wrekin View Primary School: A mixed primary academy under the Learning Community Trust.
- St Patrick's Catholic Primary School: A faith-based primary school with a history of 'Good' ratings from Ofsted.
This property presents a rare opportunity to own a piece of Victorian elegance, thoughtfully updated for modern living, in a sought-after location. For more information or to book a viewing please contact the Sales Team on the details below.
IMPORTANT NOTICE FROM IMPERIAL PROPERTIES
Descriptions of the property are subjective and are used in good faith as an opinion and NOT as a statement of fact. Please make further specific enquires to ensure that our descriptions are likely to match any expectations you may have of the property. We have not tested any services, systems or appliances at this property. We strongly recommend that all the information we provide be verified by you on inspection, and by your Surveyor and Conveyancer.



