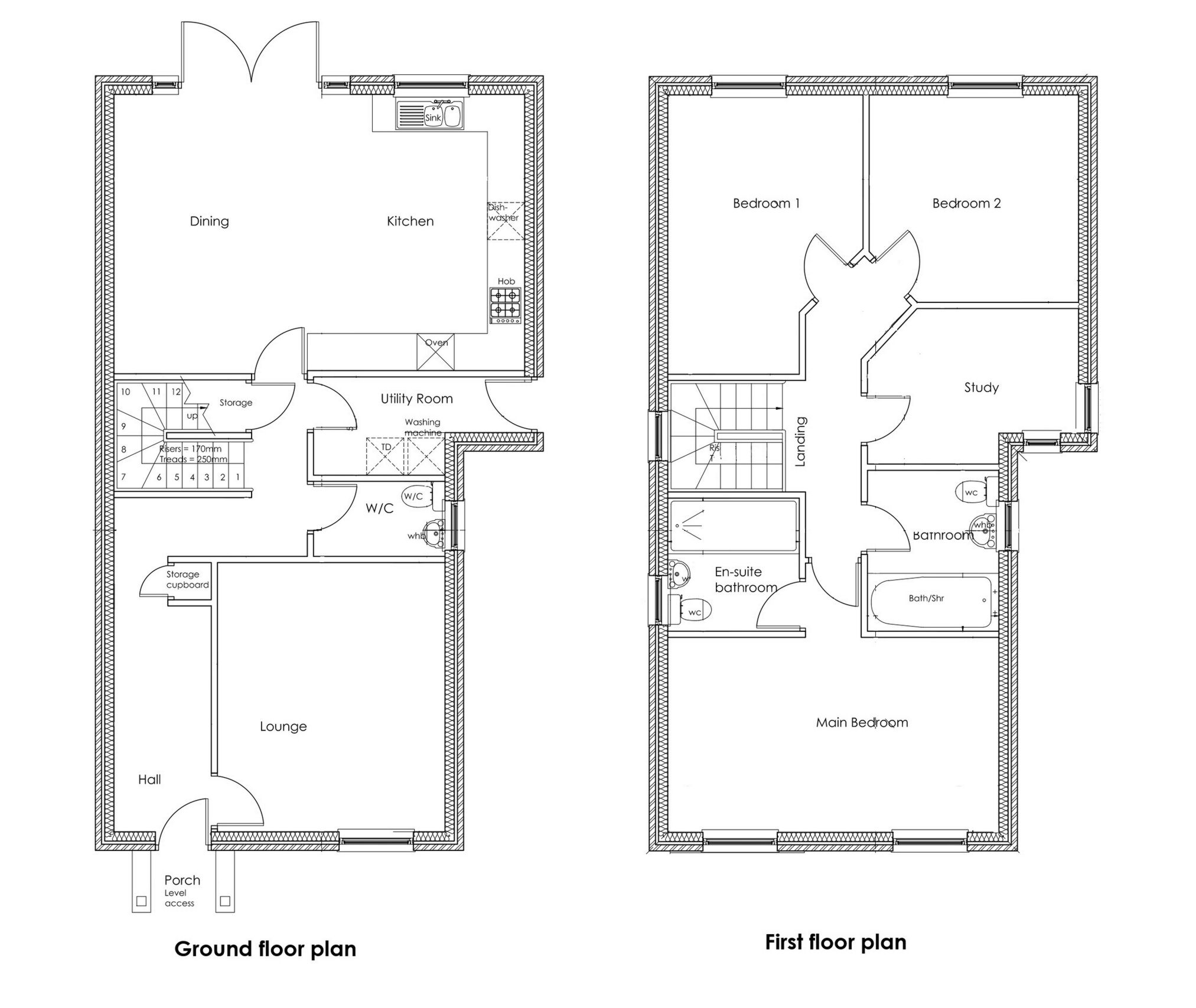For Sale Albion Street, St Georges, Telford, TF2 OIRO £340,000
4 Bedroom
NEW BUILD
FREEHOLD
Close to Academy School
Close to Railway Station
Approx 1,445 Sq ft
Driveway
Stylsih Decor
Council Tax Band C, Telford & Wrekin
Arranged over two spacious floors this BRAND new contemporary executive Four bedroomed home set in the heart of St Georges in a quiet cul-de-sac.
On entering the property through the front porch is small hallway with downstairs WC with sleek white sanitary wear. To the front of the property is the formal lounge area with neutral modern décor with stylish Oak doors throughout.
To the rear of the property is capacious Kitchen / Breakfast Room (Approx 33 Sq M) with Sleek High Gloss kitchen cabinetry, dark counter tops, black extractor fan with integrated appliances, Cooker / Hob with dish washer built in.
With the large French doors opening onto the patio area and lawned garden this is filled with a lot of natural light throughout.
Rising to the first floor are four bedrooms, Master Bedroom with en-suite with stylish Italian style grey tiles, with black fixtures and fittings. There are two more good size double bedrooms and smaller fourth bedroom. All rooms are decorated with neutral tones throughout.
Off the landing is the family bathroom with sleek white sanitary wear with same Italian style tiles throughout.
Externally there is a large block paved driveway to the front with room for four or more cars, to rear there is patio area and enclosed lawn garden. Albion Street is excellently located for all the major arteries in and out of North Telford with Schools and local amenities within walking distance.
For more information or to book a viewing please contact our Sales Team on the details below.
Estimated Room Dimensions:
Kitchen / Breakfast Room: 21'6" x 13'7" - (6.6m x 4.2m)
Lounge: 14'4" x 12'1" - (4.4m x 3.7m)
First Floor:
Master Bedroom: 18'1" x 10'6" - (5.5m x 3.2m)
En-suite: 4'5" x 7'3" - (1.45m x 2.25m)
Bedroom One: 13'7" x 10'4" - (4.2m x 3.2m)
Bedroom Two: 11'2" x 11'2" - (3.4m x 3.4m)
Bedroom Three: 11'3" x 8'5" - (3.4m x 2.6m)

IMPORTANT NOTICE FROM IMPERIAL PROPERTIES
Descriptions of the property are subjective and are used in good faith as an opinion and NOT as a statement of fact. Please make further specific enquires to ensure that our descriptions are likely to match any expectations you may have of the property. We have not tested any services, systems or appliances at this property. We strongly recommend that all the information we provide be verified by you on inspection, and by your Surveyor and Conveyancer.
































































































