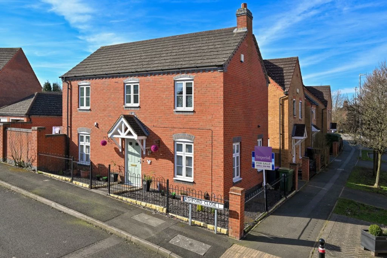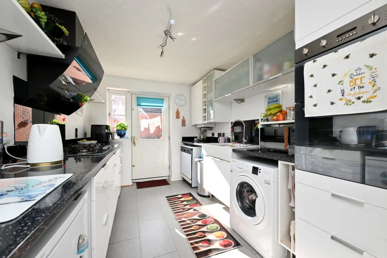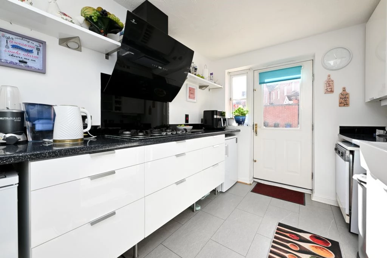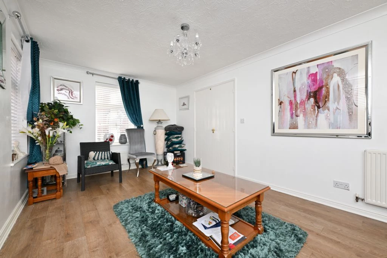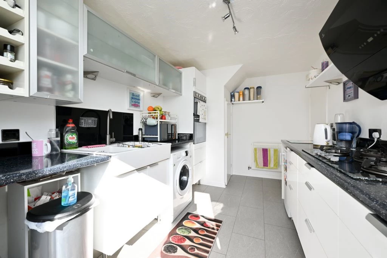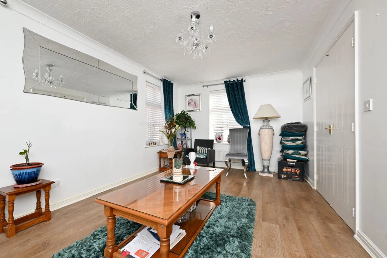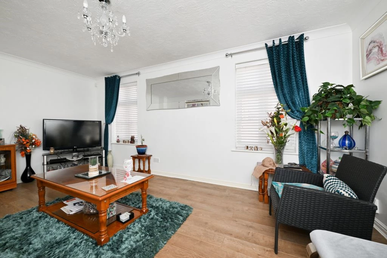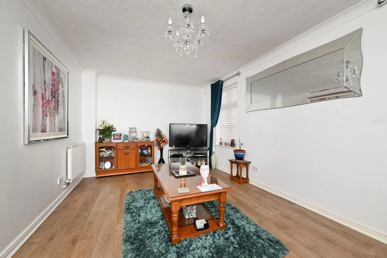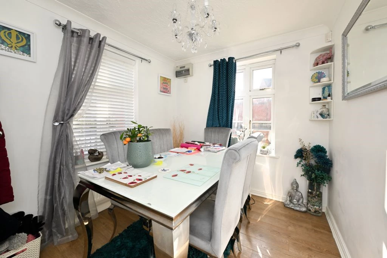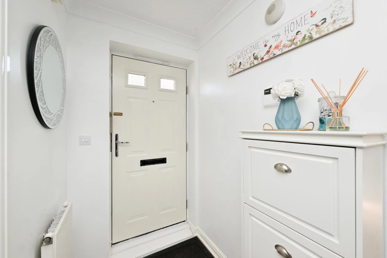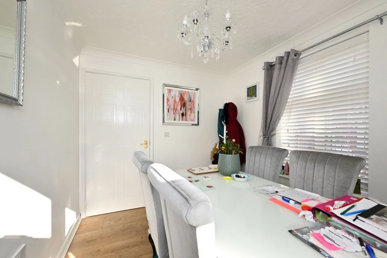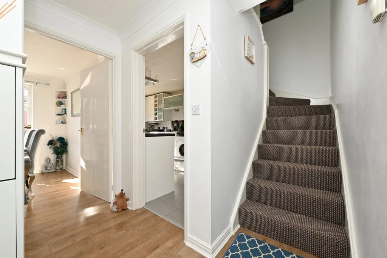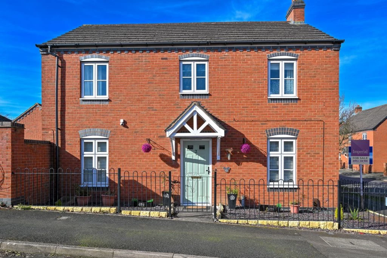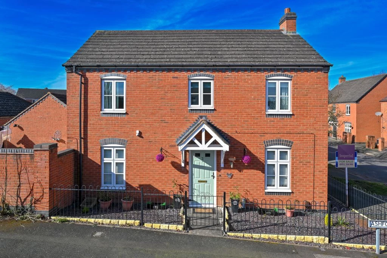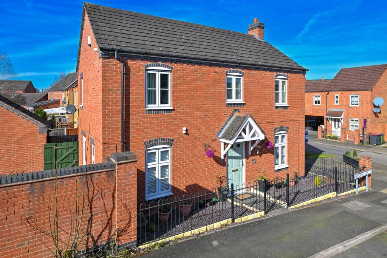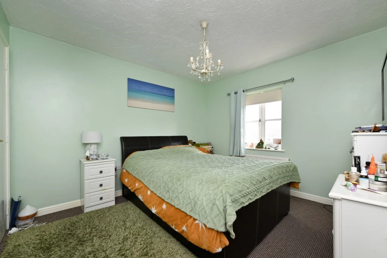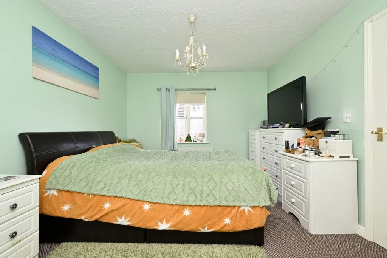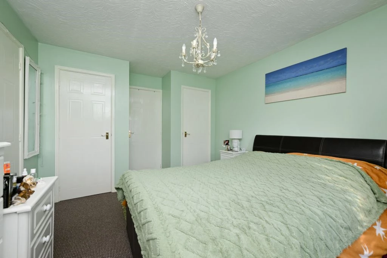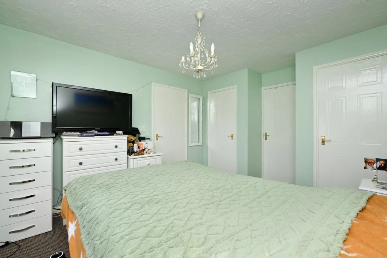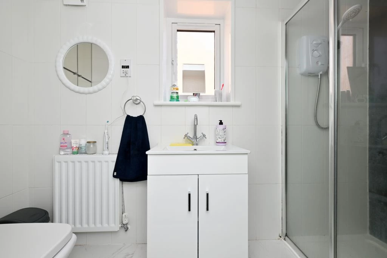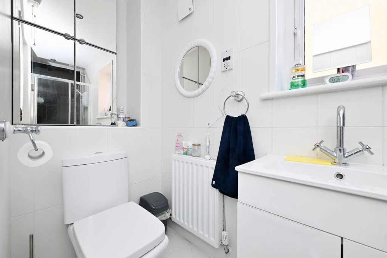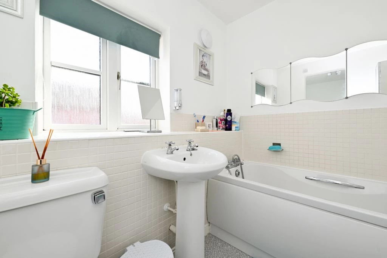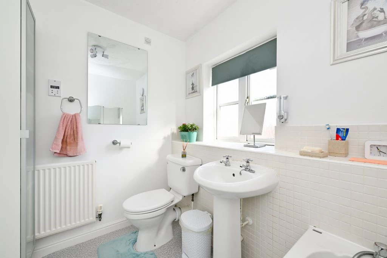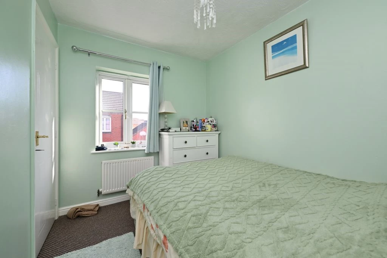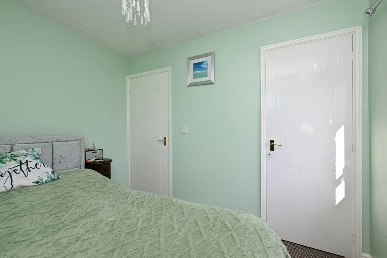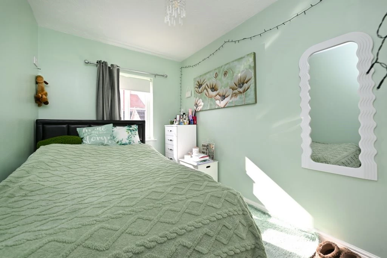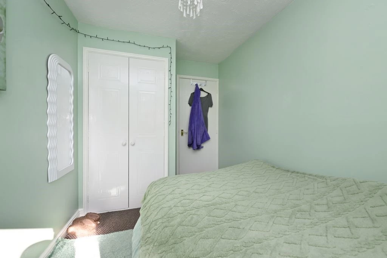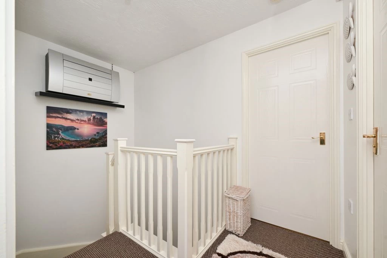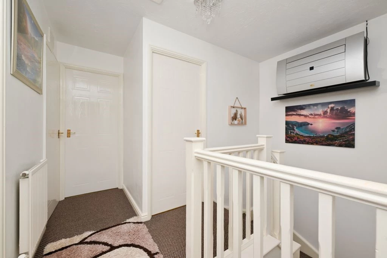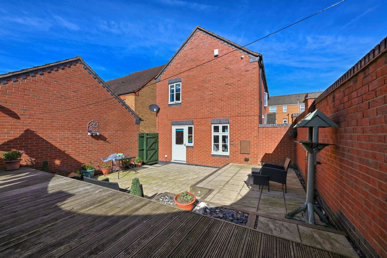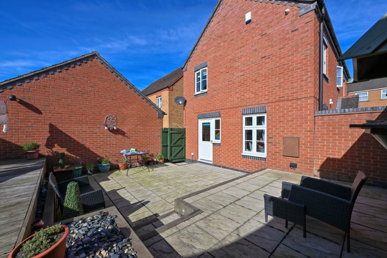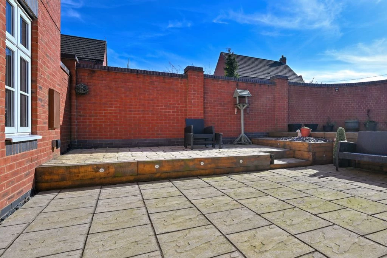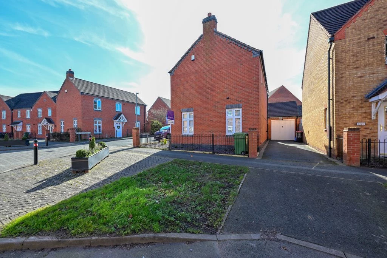Detached 3 BED
FREEHOLD
Approx 1064 Sq ft
PLOT SIZE; 2,271 Sq ft
EPC C
Master with En-Suite
Stylish Decor
Detached Garage
98.9 Sq Meters
Council Tax Band D, Telford & Wrekin
Freehold
This spacious and stylish detached home offers well-maintained and thoughtfully designed accommodation, making it an ideal choice for a growing family or professional couple. Situated in a popular modern development, the property boasts bright and contemporary interiors, complemented by a landscaped, low-maintenance garden and ample parking.
Ground Floor:
Upon entering, you are welcomed by a light-filled hallway with stairs leading to the first floor and a convenient cloakroom/WC.
The lounge is a stunning full-depth space featuring rich walnut laminate flooring, creating a warm and inviting atmosphere. With dual aspect windows to the front and side, natural light floods the room, making it the perfect space to relax and unwind.
The dining room, also dual aspect, offers a bright and airy setting ideal for entertaining, with lovely views over the garden.
The stylish kitchen is a standout feature of the home, fitted with sleek white high-gloss units, dark worktops, and a large Belfast sink. The kitchen is equipped with an integrated oven and gas hob, complemented by a statement extractor fan. A glazed door leads directly to the rear garden, enhancing indoor-outdoor living. A built-in under-stairs cupboard provides additional storage.
First Floor:
A spacious landing with a storage cupboard and wall-mounted air conditioning unit leads to three well-proportioned bedrooms.
The master bedroom benefits from built-in wardrobes and a stylish en-suite shower room, complete with a double-width shower, refitted WC, and wash hand basin.
There are two further double bedrooms, both well-sized and offering comfortable living space.
The family bathroom is fitted with a modern white three-piece suite, including a bath with shower over, WC, and wash hand basin.
External Features:
The front garden is neatly gravelled with a pathway leading to the entrance. The southerly facing rear and side garden has been beautifully landscaped for low maintenance, featuring flagged and decked seating areas, perfect for enjoying the sunshine at different times of the day.
A timber gate provides access to the driveway, which offers tandem parking for two vehicles, along with a detached brick-built garage for additional storage.
Location:
Set in the established Hadley area, this home is within easy reach of local shops, leisure facilities, and schools, including Hadley Learning Community, a well-regarded all-through school for students aged 3-16 years. Excellent transport links provide convenient access to Telford town centre and beyond.
Room Measurements:
- Lounge: 16'11" x 10'2" (5.15m x 3.10m)
- Dining Room: 8' x 9'6" (2.43m x 2.89m)
- Kitchen: 8'3" x 14'2" max (2.52m x 4.32m max)
- Cloakroom/WC: 4' 5" x 3' 4" (1.35m x 1.02m)
- Master Bedroom: 11'1" x 10'3" (3.37m x 3.14m)
- En-Suite: No specific dimensions provided
- Bedroom Two: 7' x 11'3" (2.14m x 3.42m)
- Bedroom Three: 9'3" x 7'4" (2.82m x 2.22m)
- Bathroom: No specific dimensions provided
- Garage: No specific dimensions provided
This beautiful home offers modern, well-designed living spaces in a sought-after location—viewing is highly recommended!
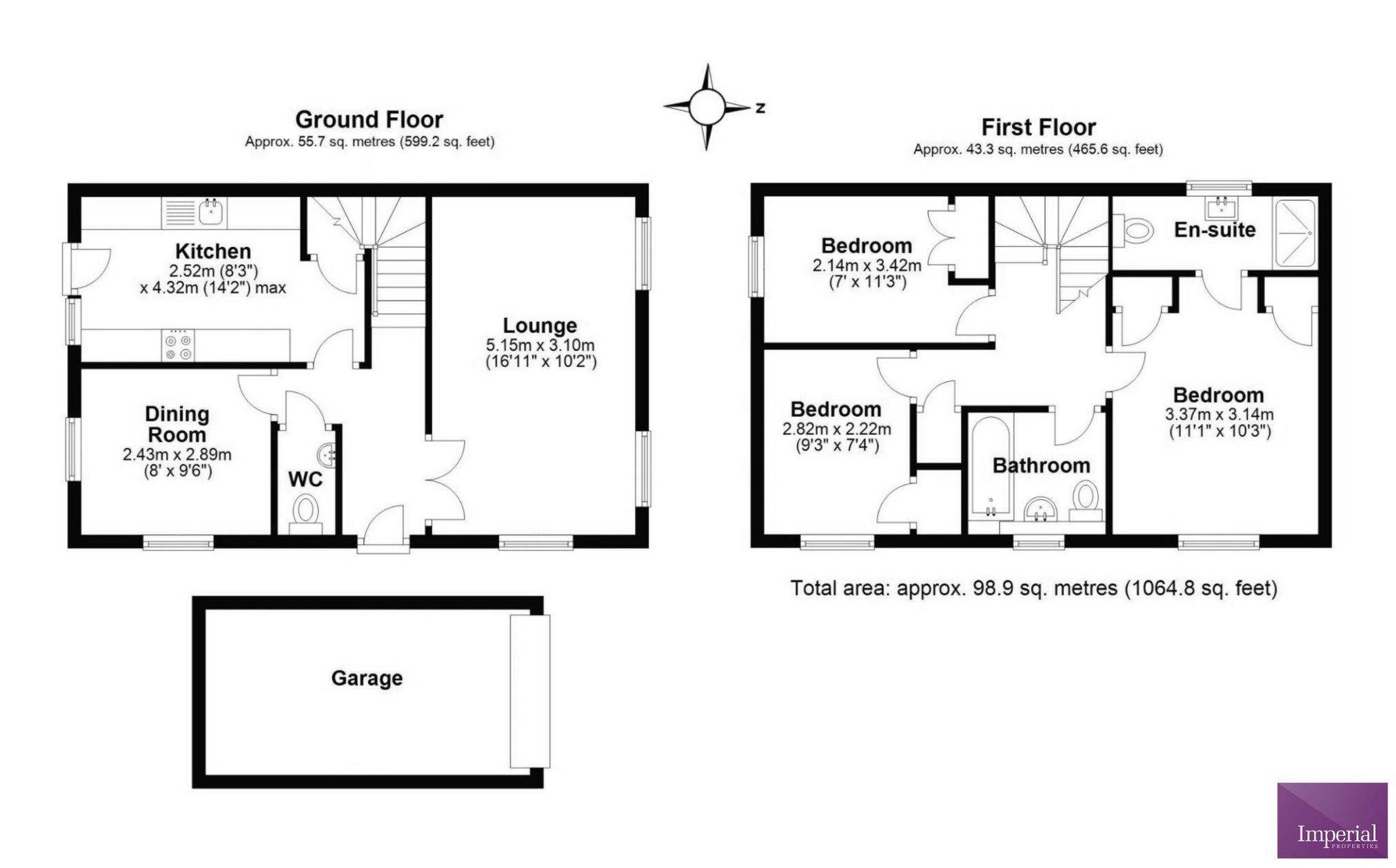
IMPORTANT NOTICE FROM IMPERIAL PROPERTIES
Descriptions of the property are subjective and are used in good faith as an opinion and NOT as a statement of fact. Please make further specific enquires to ensure that our descriptions are likely to match any expectations you may have of the property. We have not tested any services, systems or appliances at this property. We strongly recommend that all the information we provide be verified by you on inspection, and by your Surveyor and Conveyancer.



