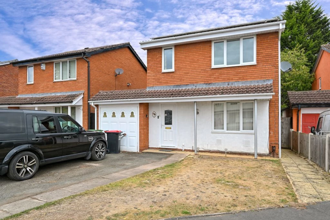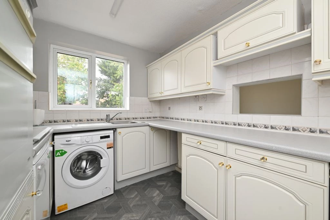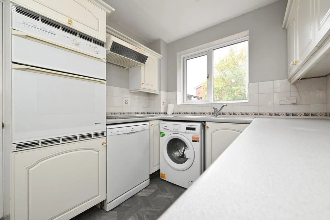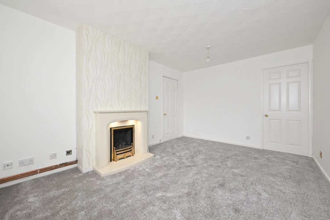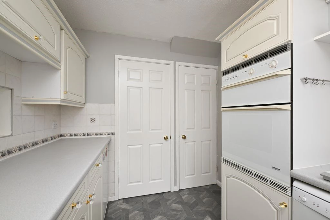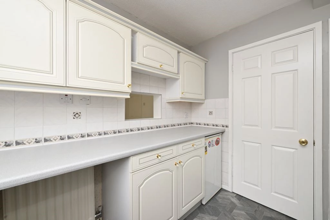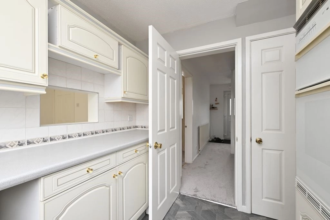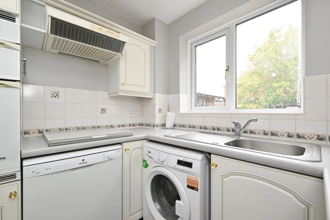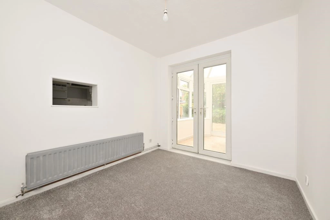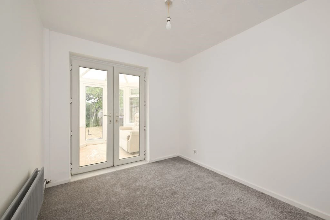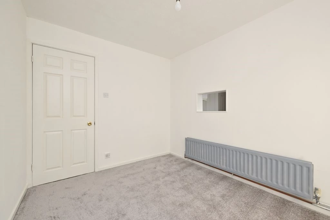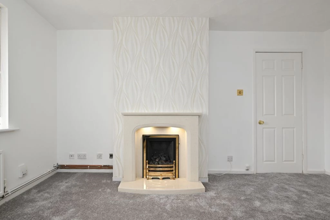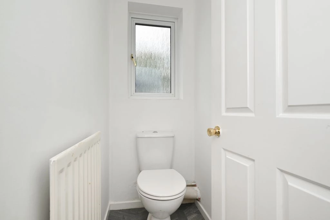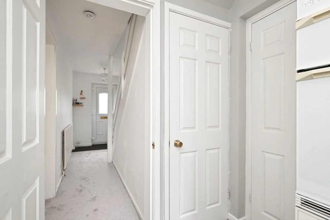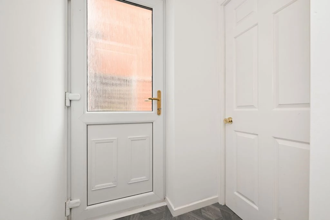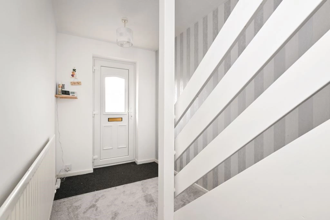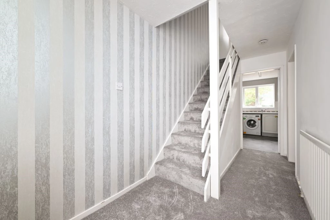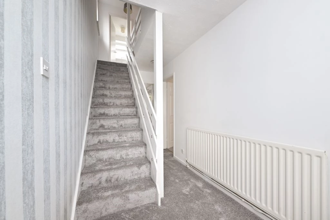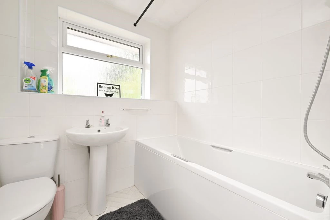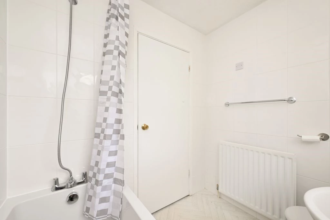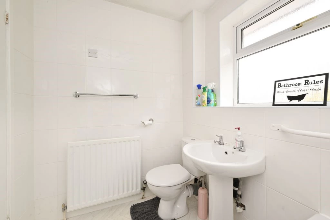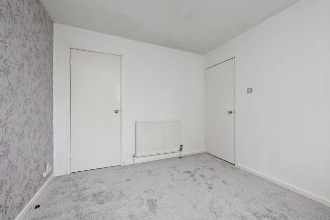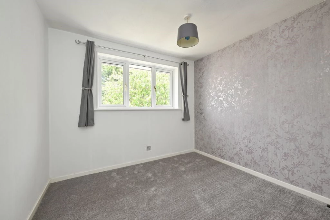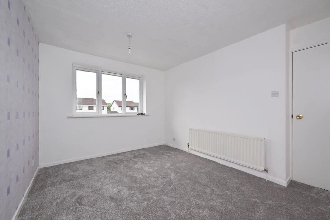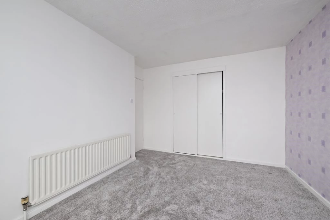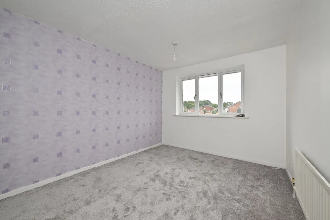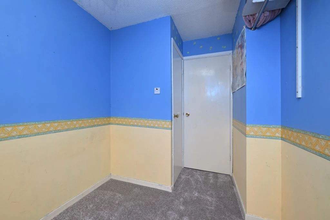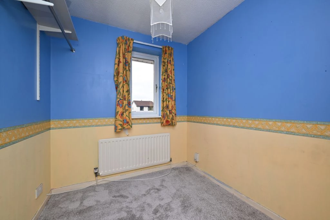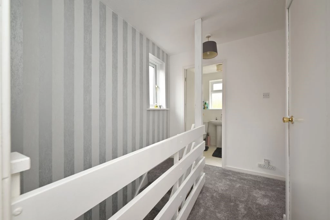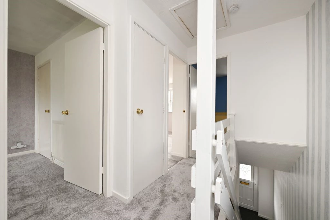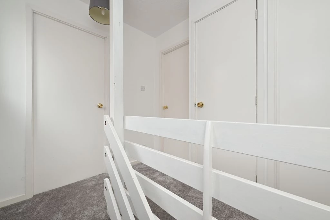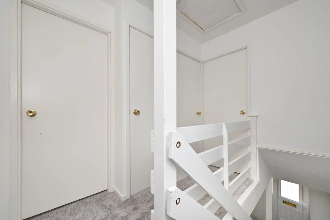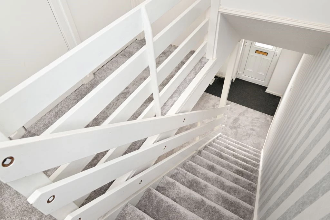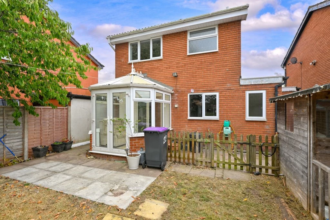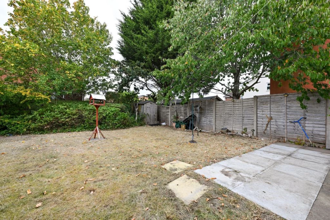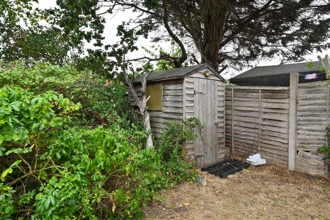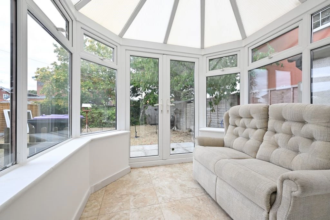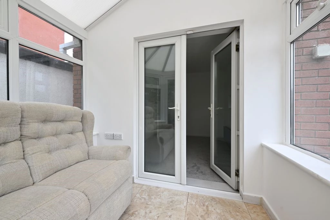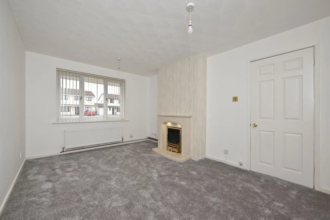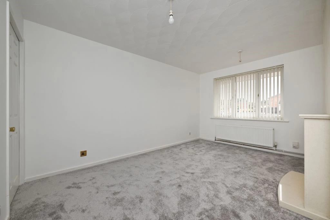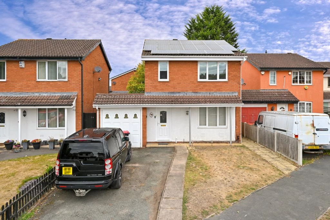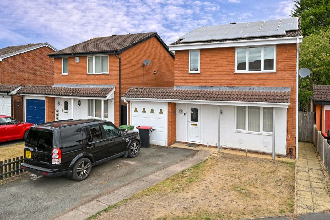3 Bedrooms
FREEHOLD
Ideal Family Home
Potential to Add Value
NO CHAIN
Council Tax Band B, Telford & Wrekin
Freehold
Tucked away on ever-popular Barnes Wallis Drive, this attractive red-brick detached house offers generous living space, a sunny rear garden and superb day-to-day convenience—just a short walk from the Princess Royal Hospital and within easy reach of respected local schools and major routes across North Telford.
Highlights:
- Detached three-bedroom family home
- Bright bay-fronted lounge with focal fireplace
- Separate dining room flowing into a conservatory
- Light, well-planned kitchen with serving hatch to dining room
- Downstairs WC and side access
- Driveway parking and single garage
- Private rear garden with patio—great for indoor/outdoor entertaining
- Scope to extend/convert the garage to create a 4th bedroom + extra reception (subject to planning)
Inside:
Step through the front door into a welcoming hallway. To the front sits a capacious lounge finished in neutral décor with sumptuous grey carpet and a feature fireplace—an easy room to furnish and unwind in.
To the rear, the layout opens into a practical kitchen fitted with light-coloured cabinetry and a handy serving hatch through to the formal dining room—perfect for weeknight suppers or hosting friends. French doors carry you into the conservatory, adding a relaxed second living space with views and access to the garden for that easy inside/outside feel on summer evenings. A ground-floor WC and useful side access complete the level.
Upstairs:
The first floor provides three bedrooms: two comfortable doubles and a smaller third room that’s ideal as a guest room, nursery or dedicated home office. A family bathroom serves the floor.
Outside:
A good-sized driveway gives off-street parking and access to the single garage. The rear garden enjoys a patio seating area and lawn—secure and family-friendly, with space for play, pets and planting.
Potential:
Several nearby homes have converted or extended over the garage. With the correct permissions, you could follow suit to create an additional reception room and fourth bedroom, adding valuable future flexibility (STPP).
Location:
Barnes Wallis Drive is superbly positioned for everyday amenities and commuting:
- Walking distance to Princess Royal Hospita
- Quick access to the A442 Queensway and M54 (J6/J7) for Telford, Shrewsbury, Wolverhampton and beyond
- Close to local centres at Shawbirch, Apley and Wellington for shops, cafés and services
- Green spaces and walks nearb
SCHOOLS:
- Charlton Academy Shool
This is a fantastic three bedroomed family home, for more information or to book a viewing please contact the Sales Team on the details below.
IMPORTANT NOTICE FROM IMPERIAL PROPERTIES
Descriptions of the property are subjective and are used in good faith as an opinion and NOT as a statement of fact. Please make further specific enquires to ensure that our descriptions are likely to match any expectations you may have of the property. We have not tested any services, systems or appliances at this property. We strongly recommend that all the information we provide be verified by you on inspection, and by your Surveyor and Conveyancer.



