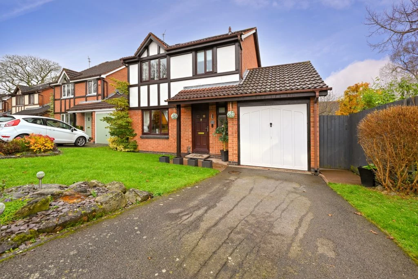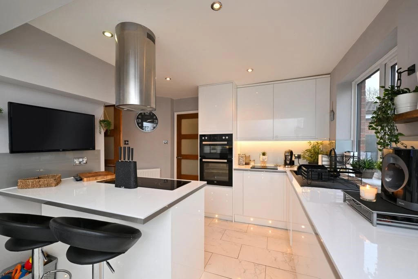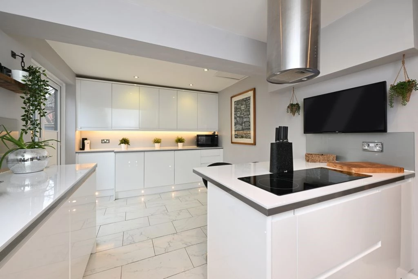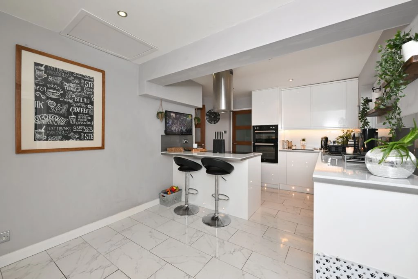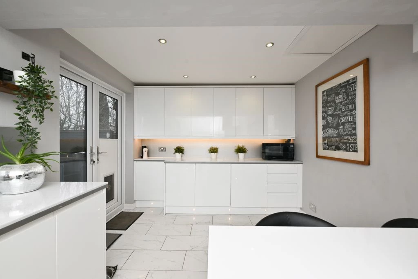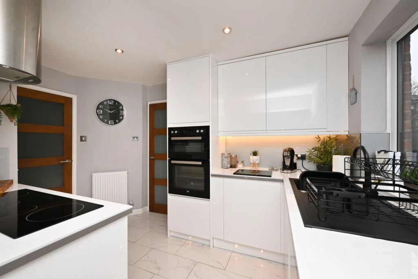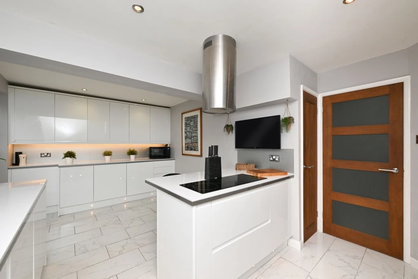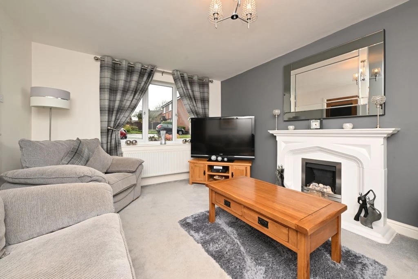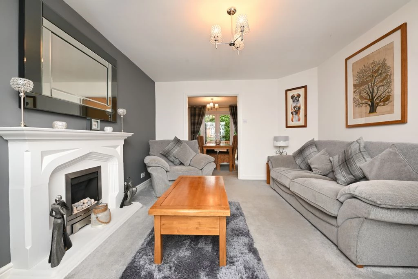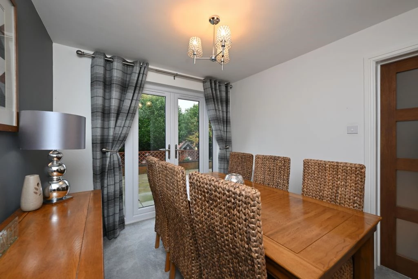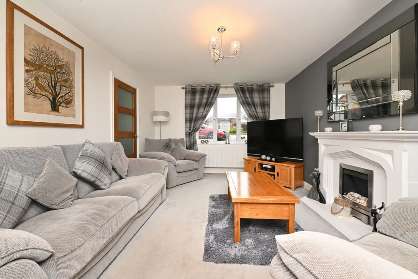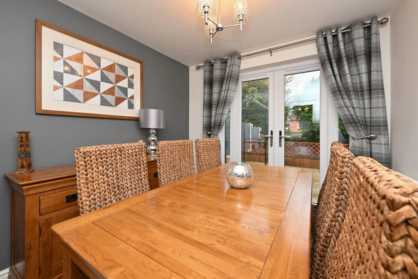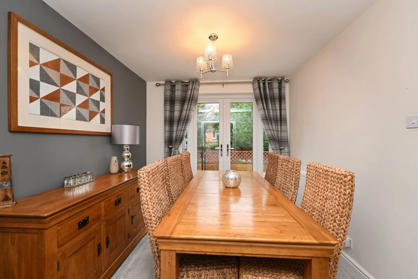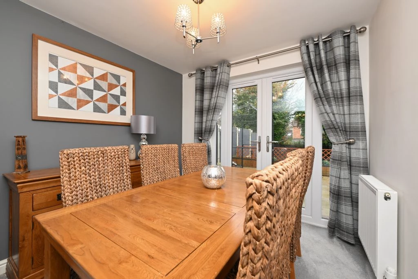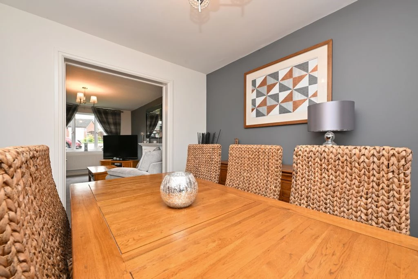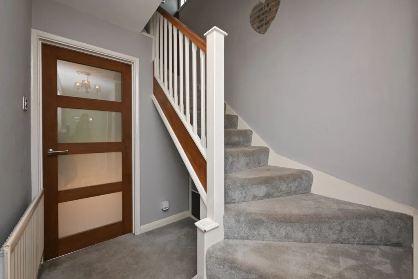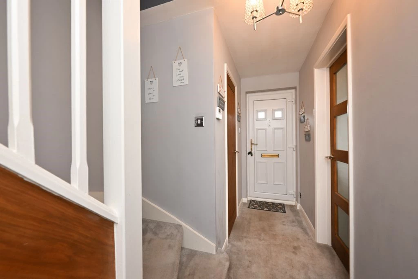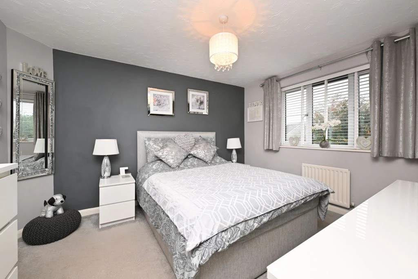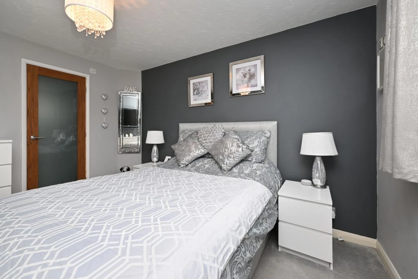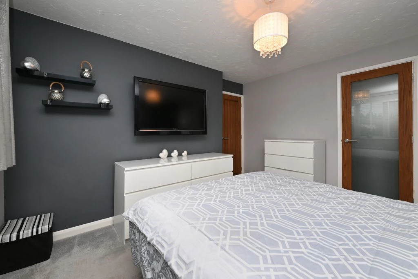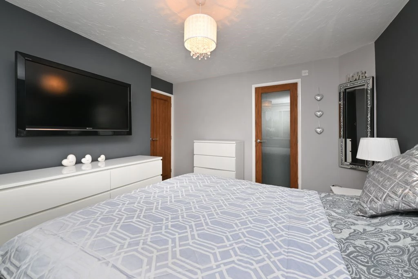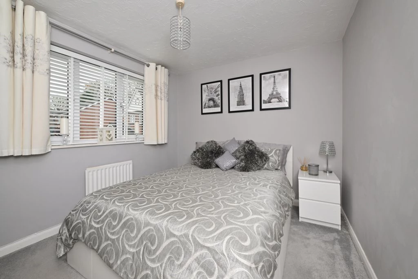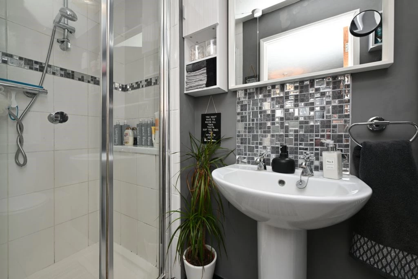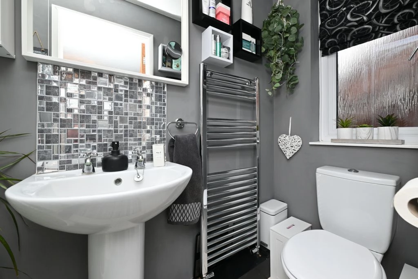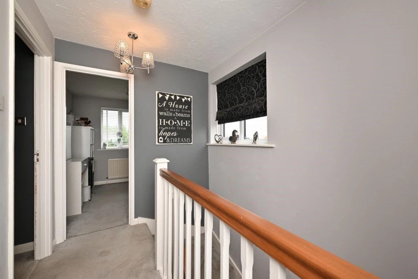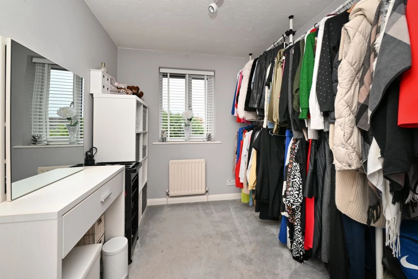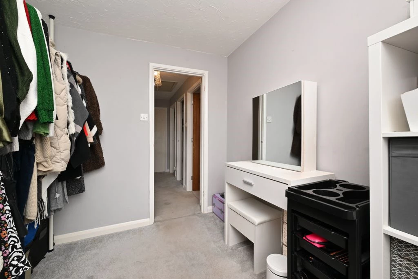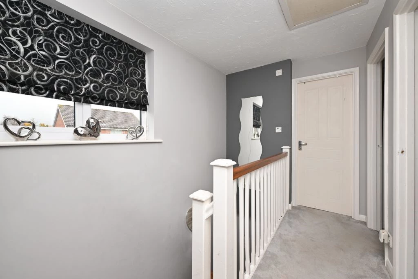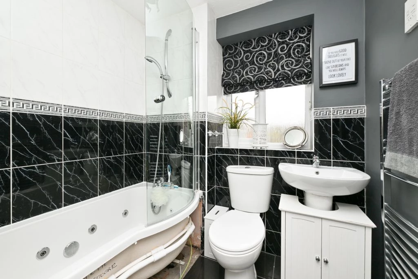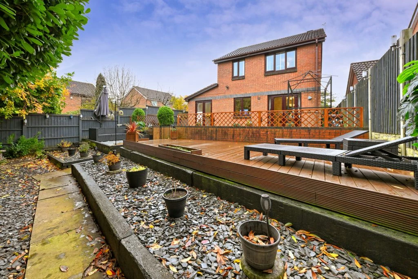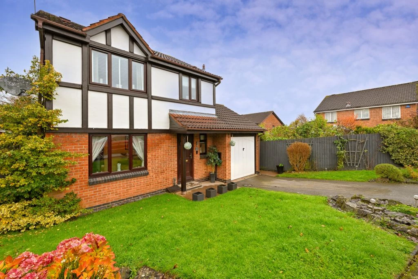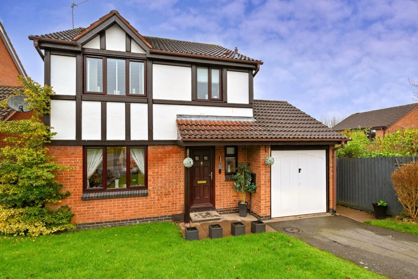3 Bedrooms
FREEHOLD
Council Tax Band D
Allocated Parking
Catchment area for: Holy Trinity Academy : - Ofsted Report: Good
Garage
Approx 1,218 Sq ft
Stylish Decor
Turn KEY
EPC Rating C
Council Tax Band D, Telford & Wrekin
This excellently proportioned and stylish family home in the heart of St Georges consisting of entrance hallway with capacious lounge to the front with focal fire place, sumptuous grey carpet decorated neutrally throughout with lots of natural light. Moving through the ground floor is WC, with Kitchen / Breakfast room to the rear with exquisite white sleek high gloss kitchen with integrated cooker / hob, washing machine, fridge freezer, with stylish chimney cooker hood (Stainless steel)
The flooring throughout the kitchen are large marble effect Italian style tiles, which gives the kitchen a very high end finish (with access to the rear garden / patio area)
Off the hallway to the rear is formal dining room with French doors opening onto the rear garden.
Rising to the first floor are three good size bedrooms, Master bedroom benefits from en-suite, with white sanitary wear with grey tones throughout. There are two further bedrooms with, double and smaller third bedroom and family bathroom.
Externally there is patio area and low decked area (great for entertaining) - to the front is single garage and double length driveway with lawned garden.
For more information or to book a viewing for this stunning property please contact the Sales Team on the details below.
Estimated Room dimensions:
Living Room: 15'1" x 11'4" - (4.6m x 3.5m)
Kitchen / Breakfast Room: 16'7" x 8'11" - (5.1m x 2.7m)
Dining room: 11'4" x 9'9" - (3.5m x 3.0m)
First Floor:
Master Bedroom: 12'1" x 9'9" - (3.7m x 3.0m)
Second Bedroom: 11'5" x 9'5" - (3.5m x 2.9m)
Three Bedroom: 9'0" x 6'7" - (2.7m x 2.0m)
En-suite: 9'1" x 4'11" - (2.7m x 1.5m)
Family Bathroom: 7'3" x 6'1" - (2.2m x 1.8m)
IMPORTANT NOTICE FROM IMPERIAL PROPERTIES
Descriptions of the property are subjective and are used in good faith as an opinion and NOT as a statement of fact. Please make further specific enquires to ensure that our descriptions are likely to match any expectations you may have of the property. We have not tested any services, systems or appliances at this property. We strongly recommend that all the information we provide be verified by you on inspection, and by your Surveyor and Conveyancer.



