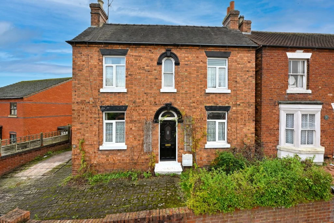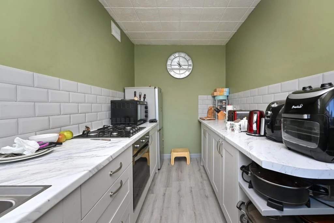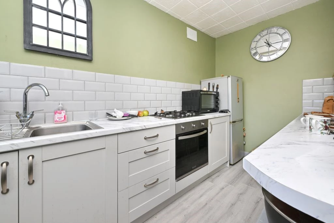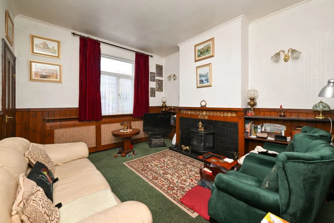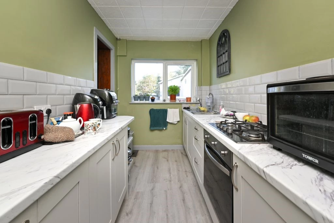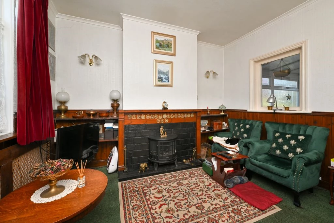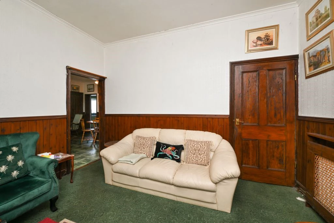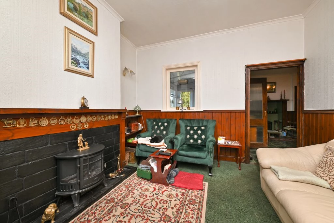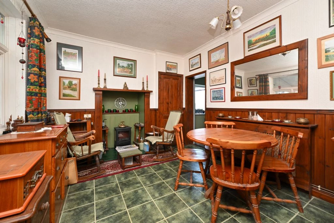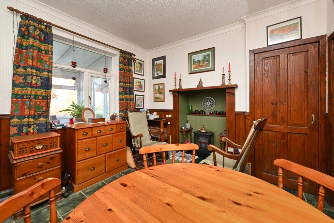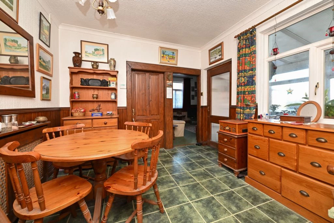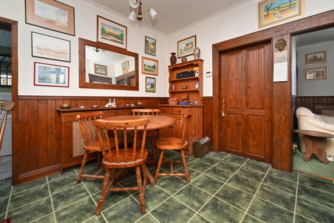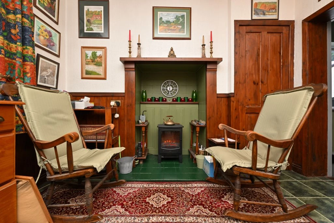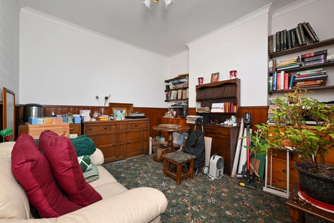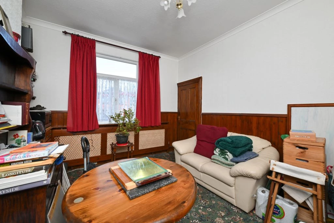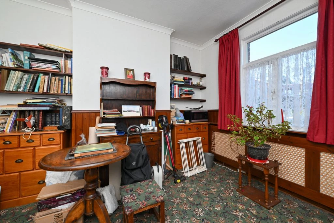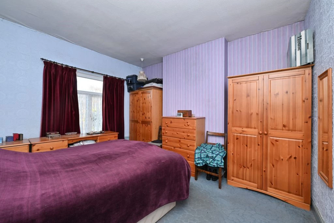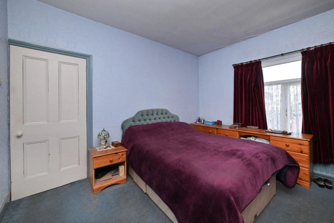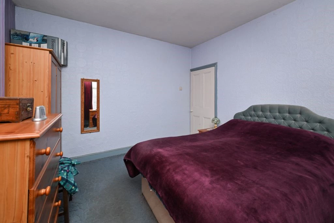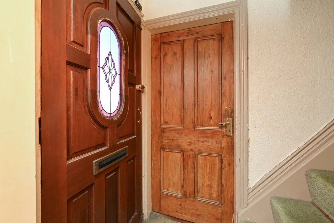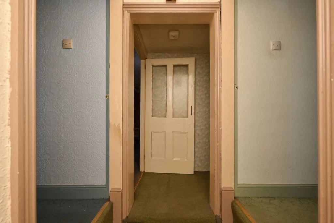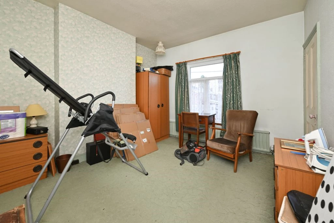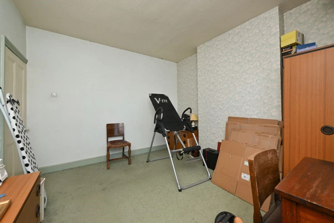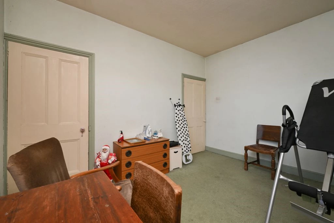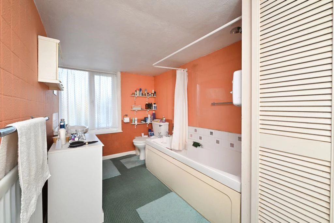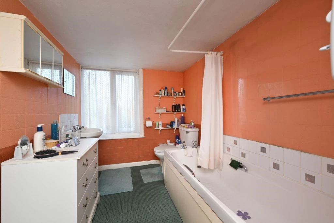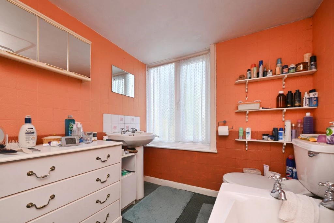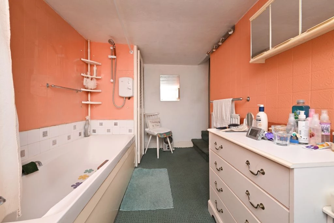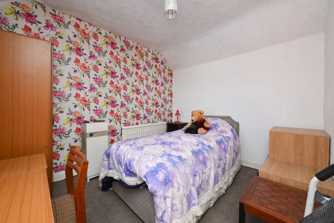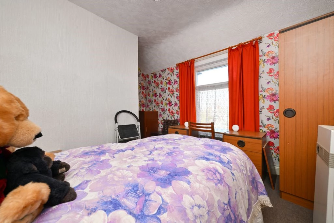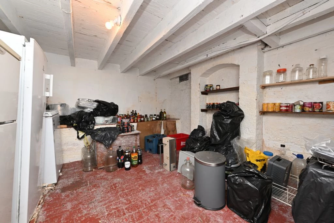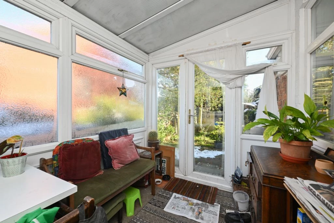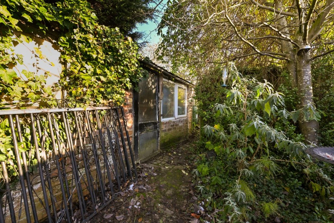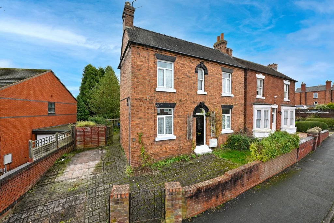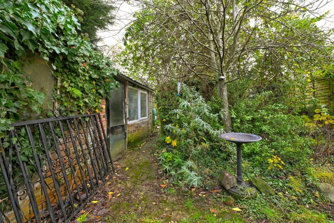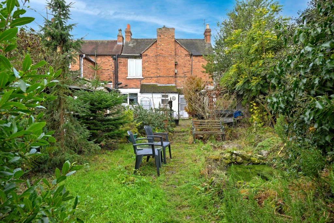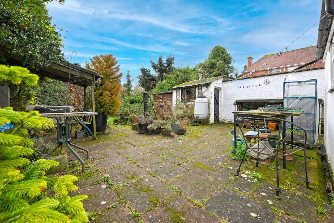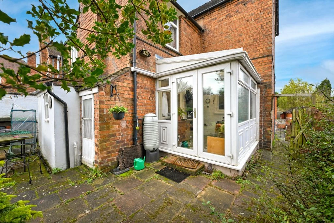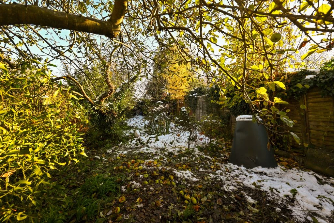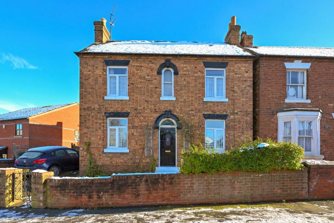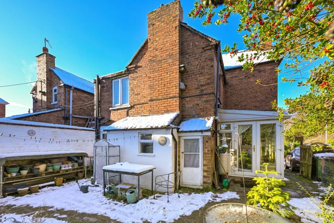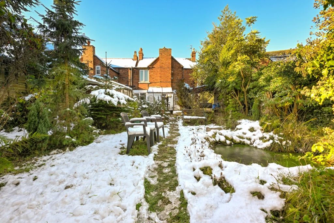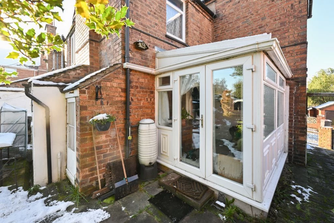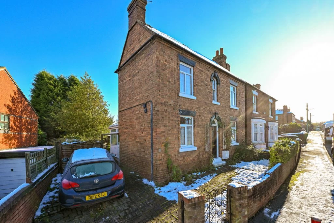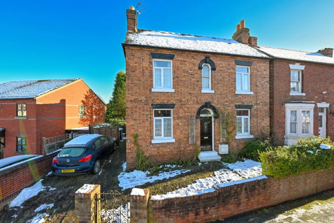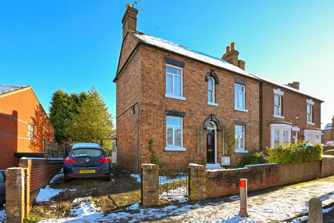3 Bedrooms
FREEHOLD
Council Tax Band B
Close to Railway Station
Period Property
Council Tax Band B, Telford & Wrekin
Freehold
Nestled in the heart of the historic area of Hadley/Trench Lock, this detached Victorian property exudes charm and character. With a wealth of original features and a modern twist, this is an ideal family home with incredible potential. Lovingly maintained by the same family for over forty years, this property seamlessly blends period charm with contemporary touches.
Ground Floor
The property boasts a beautifully refurbished galley kitchen, featuring stylish grey shaker units complemented by chic subway tiles and laminate flooring. Integrated appliances, including a gas hob and electric oven, complete this functional and elegant space.
To the front of the home, you'll find two spacious reception rooms, each approximately 13 sq meters (140 sq ft). Both rooms feature stained low-level panelling, original focal fireplaces, and large windows that fill the space with natural light. A third reception room, centrally positioned as a breakfast room, also boasts a feature fireplace, creating a warm and inviting space for family gatherings or entertaining.
To the side of the property is a charming conservatory, perfect for enjoying views of the garden, and to the rear is a utility room with a store cupboard and convenient access to the garden.
Cellar:
Beneath the property lies a cellar measuring approximately 12' x 14', offering a versatile space that could be transformed into a home office, man cave, games room, or cinema room.
First Floor:
Rising to the first floor, you’ll find three generously sized double bedrooms, each filled with natural light and retaining the character of the property. The family bathroom is spacious, with the potential to incorporate an en-suite to one of the bedrooms, enhancing the functionality of the home.
External Features
The property sits on a substantial plot with a driveway providing off-road parking and access to the rear. The expansive rear garden is a standout feature, stretching back with a combination of lawns and a wooded area, offering privacy and tranquility. There is also a small store room, perfect for additional storage.
SummaryThis Victorian detached property is an excellent example of period architecture with timeless appeal. With its original features, modern updates, and generous space both inside and out, this home offers immense potential for personalization. Whether you're looking for a family home, a project to add value, or simply a slice of history, this property ticks all the boxes.Don’t miss the opportunity to make this much-loved home your own. Contact us today to arrange a viewing!
Estimated Room Dimensions:
Ground Floor
- Conservatory: 9'4" x 7' (2.84m x 2.13m)
- Breakfast Room: 11'11" x 10'5" (3.64m x 3.18m)
- Utility: 8'4" x 7'4" (2.54m x 2.24m)
- Kitchen: 11'7" x 6'9" (3.54m x 2.07m)
- Reception Room 1: 12'3" x 11'4" (3.72m x 3.46m)
First Floor:
- Bedroom 1: 11'11" x 11'2" (3.62m x 3.41m)
- Bedroom 2: 12' x 11'1" (3.66m x 3.38m)
- Bedroom 3: 9'2" x 11'8" (2.79m x 3.56m)
Basement:
Cellar: 12'3" x 14'4" (3.72m x 4.37m)
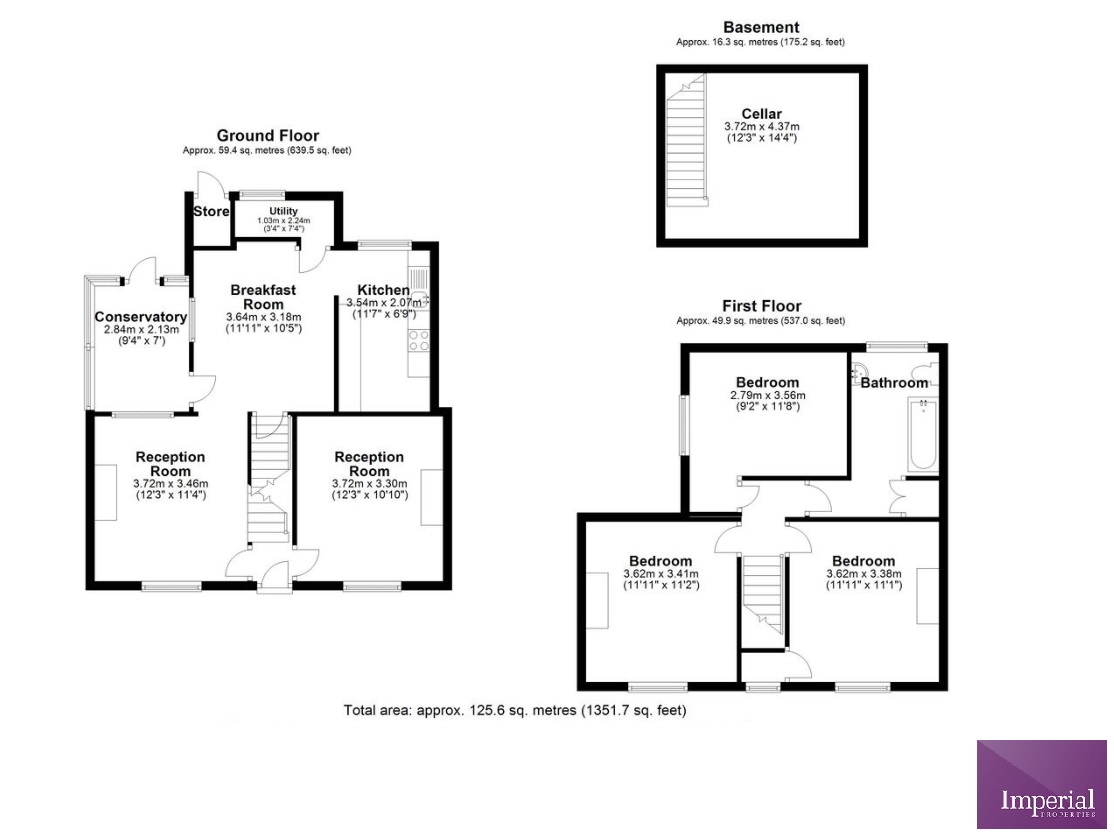
IMPORTANT NOTICE FROM IMPERIAL PROPERTIES
Descriptions of the property are subjective and are used in good faith as an opinion and NOT as a statement of fact. Please make further specific enquires to ensure that our descriptions are likely to match any expectations you may have of the property. We have not tested any services, systems or appliances at this property. We strongly recommend that all the information we provide be verified by you on inspection, and by your Surveyor and Conveyancer.



