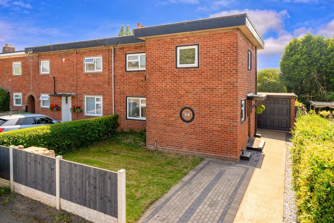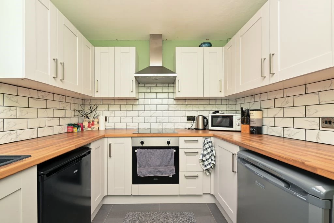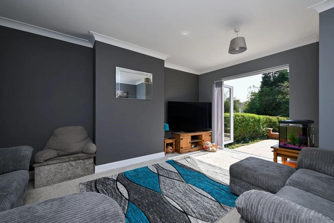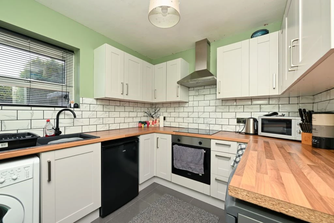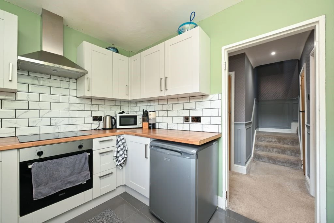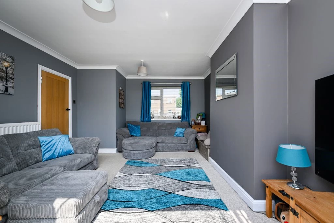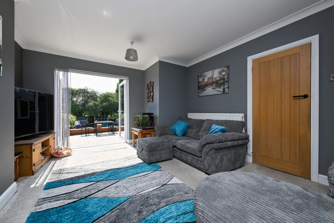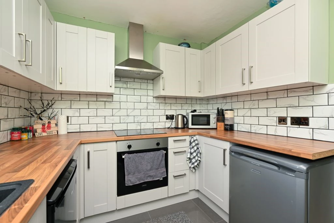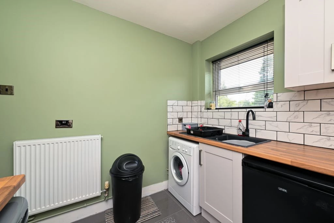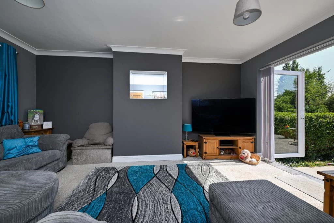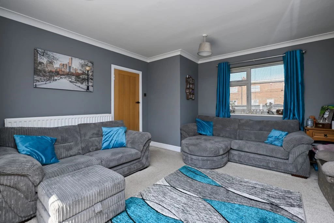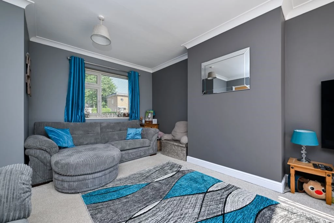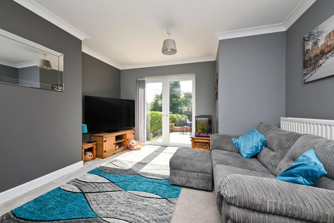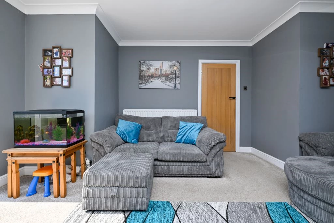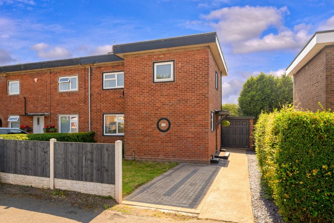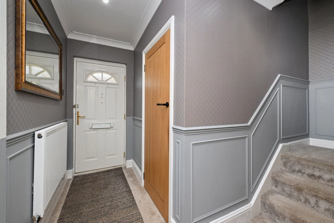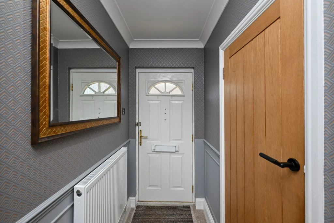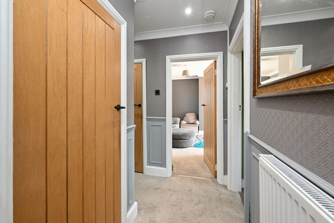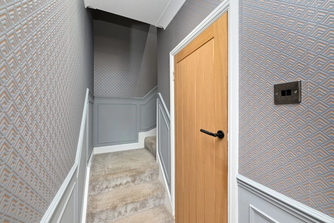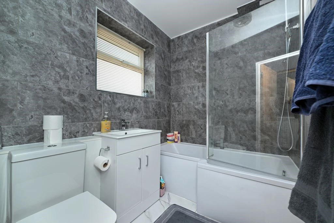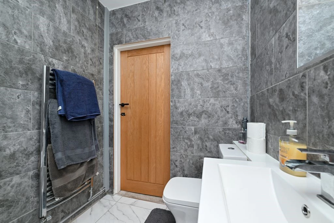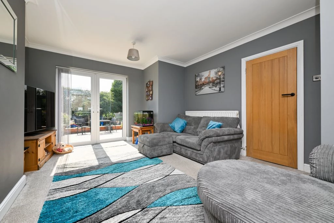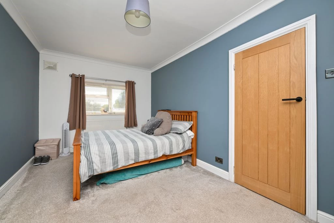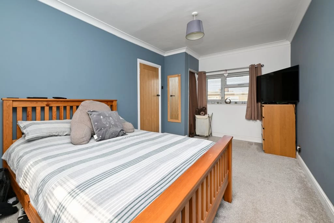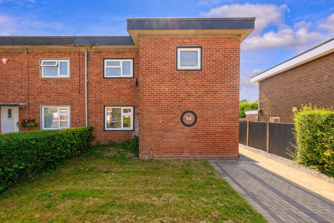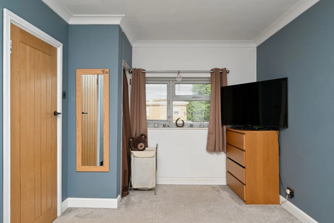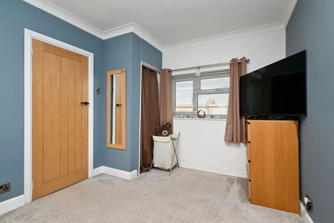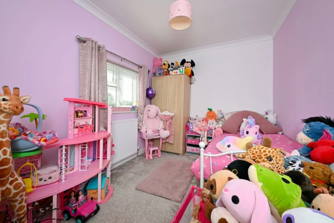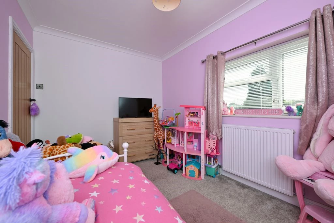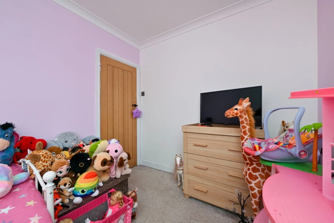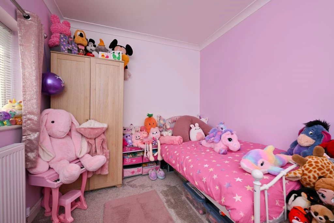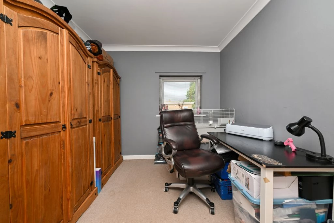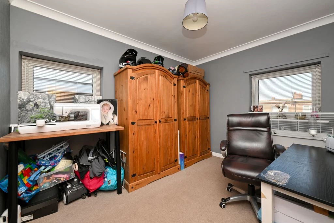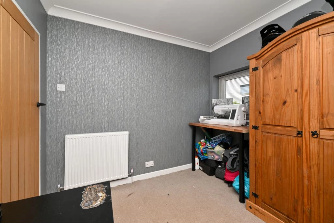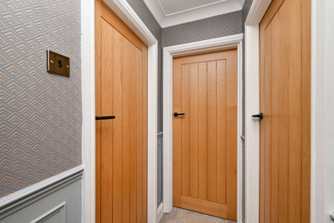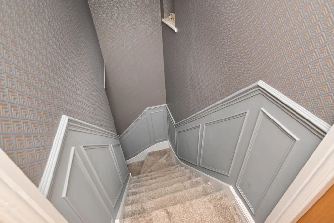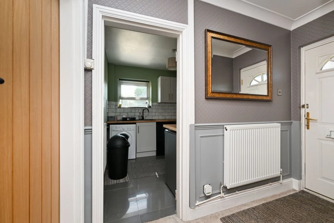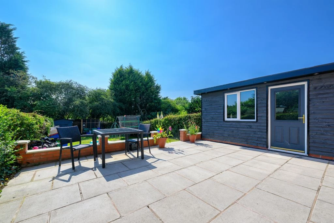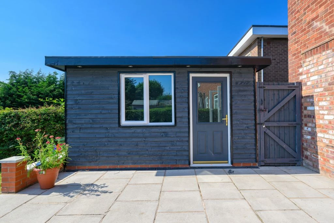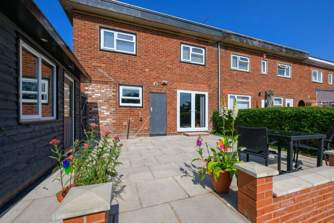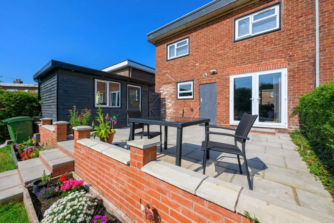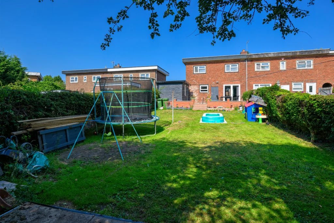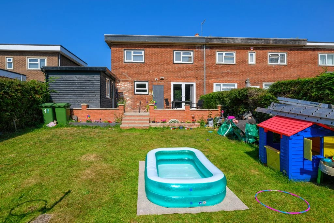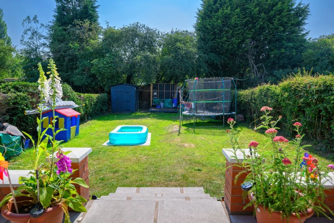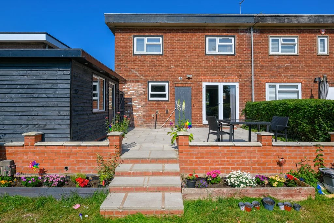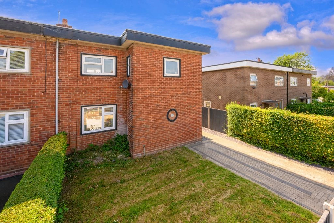Sold STC James Way, Donnington, Telford, TF2 Keen to sell £195,000
3 Bedrooms
Council Tax Band A
Freehold
Gas Central Heating
Parking
Ideal Investment Property
Ideal First time buyer
No Upward Chain
Approx 818 Sq ft
PLOT Size: 3,961
EPC Rating D
Council Tax Band A, Telford & Wrekin
A beautifully finished 3-bedroom ex-local-authority end-of-terrace home showcasing approximately 818 sq ft of living space—perfect for modern family life or savvy buyers seeking move-in ready comfort.
Interior Highlights:
- Entrance Hall & Downstairs WC: Bright décor, oak internal doors, and handy WC ensure a great first impression.
- Stylish Kitchen: Front-facing, with chic off-white cabinetry, classic subway tile splashbacks, integrated oven & hob, stainless steel extractor fan, and elegant high-gloss grey floor tiles.
- Capacious Lounge: Rear feature room in sumptuous grey tones with stylish panelling. French doors open to the amazing patio and rear garden—blending indoor-outdoor living seamlessly.
- Family Bathroom: Slated in large slate-grey tiles floor to ceiling, featuring a P-shaped bath with overhead shower, crisp white sanitaryware, a stainless steel towel rail, and luxurious marble-effect floor tiles.
Bedrooms:
- Three generous bedrooms on the first floor, all decorated to a high standard with modern tones and tasteful panelling.
Outdoor Features:
- An amazing patio area, ideal for entertaining.
- A large lawned garden, great for families with young children—typical of the charm of these properties.
- A substantial outbuilding, perfect as a home office or hobby space.
- Parking: Driveway for two-plus cars plus a detached single garage.
Location & Amenities:
- Schools (all within easy reach):
- Donnington Wood Infant School & Nursery: rated Good in June 2023
- Donnington Wood C of E Junior School: latest inspection October 2024
- Muxton Primary School: located nearby in TF2 8S
Shopping & Groceries:
- ASDA Donnington Wood Superstore (St George’s Road, TF2 7RX), open 24 hours
Recreation & Leisure:
The Shropshire Golf Centre (27-hole course & Trackman driving range), approx. 0.9 miles from the property - (Muxton Golf Course)
Employment & Commuting:
- Located close to major routes north and south of Telford.
- Hortonwood business park nearby, home to major employers such as Hager UK (107,000 sq ft logistics unit), Baker Bellfield, and various commercial and robotics firms
Why You’ll Love It:
This home stands apart thanks to its thoughtful interior design, generous and beautifully landscaped outdoor spaces, and practical additions like the outbuilding, driveway, and garage. Perfectly situated close to strong schools, excellent transport links, local amenities, and employment hubs, it's an ideal turnkey family home—ready for you.
For more information or to book a viewing please contact the Sales Team on the details below.
IMPORTANT NOTICE FROM IMPERIAL PROPERTIES
Descriptions of the property are subjective and are used in good faith as an opinion and NOT as a statement of fact. Please make further specific enquires to ensure that our descriptions are likely to match any expectations you may have of the property. We have not tested any services, systems or appliances at this property. We strongly recommend that all the information we provide be verified by you on inspection, and by your Surveyor and Conveyancer.



