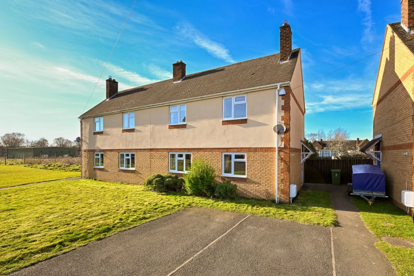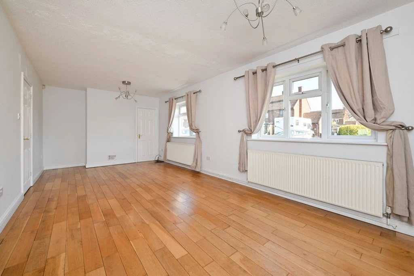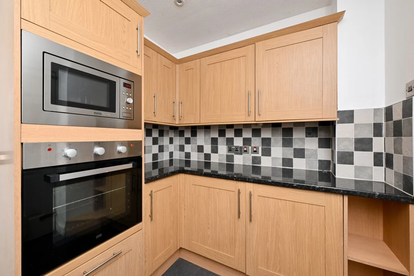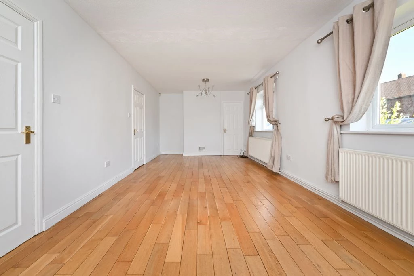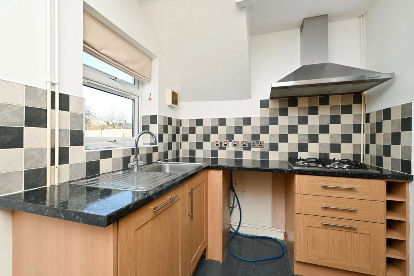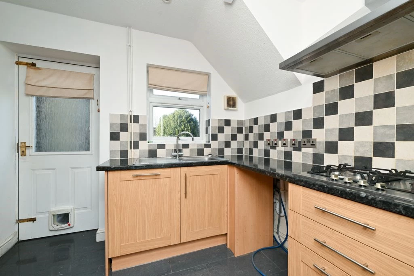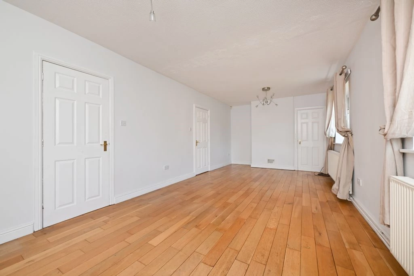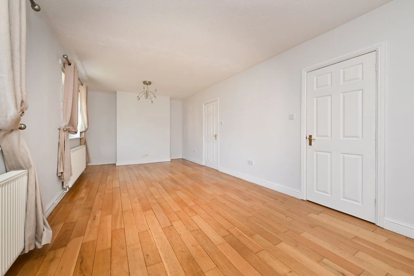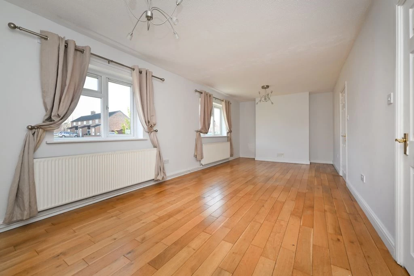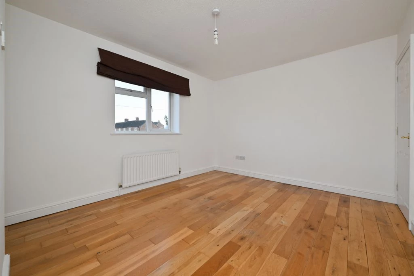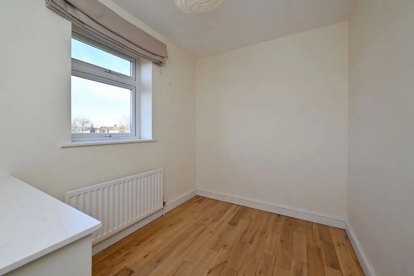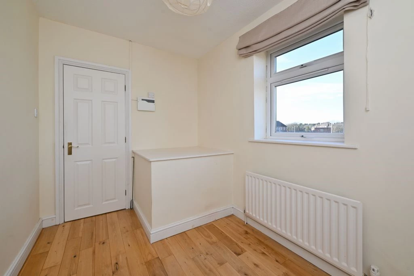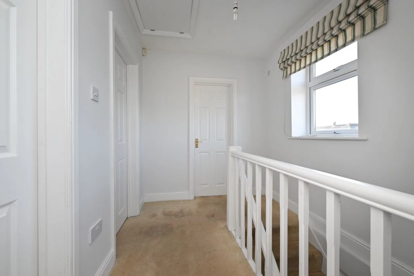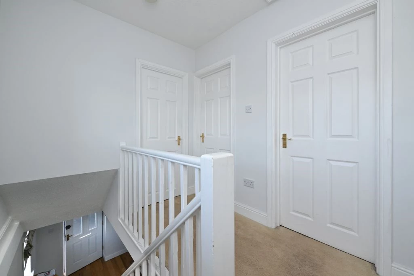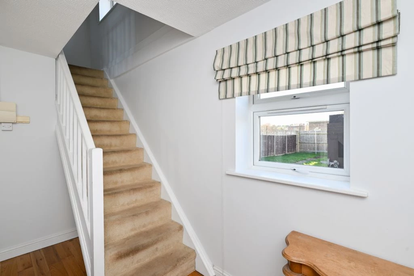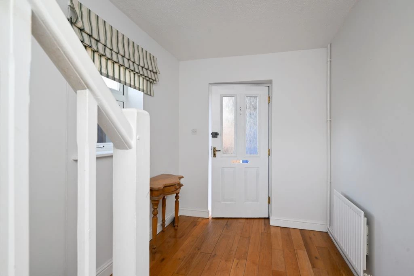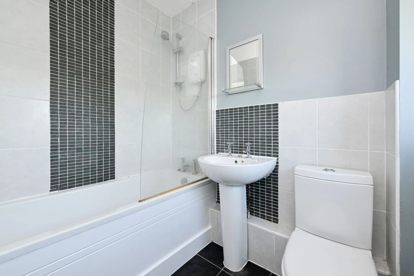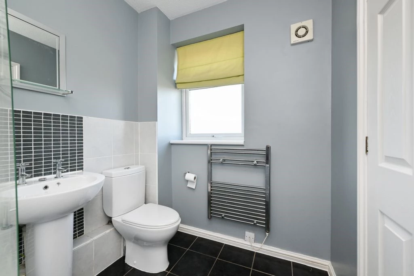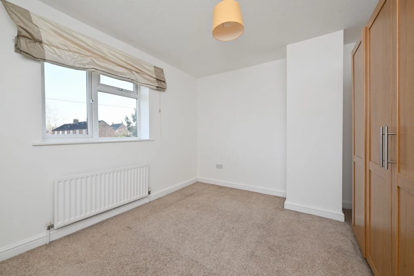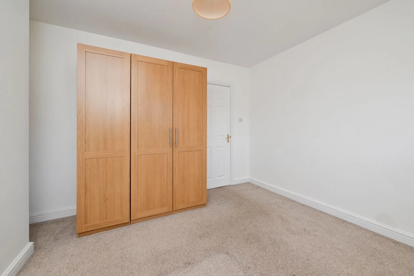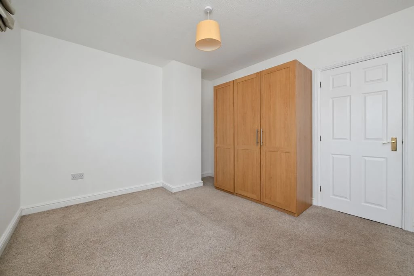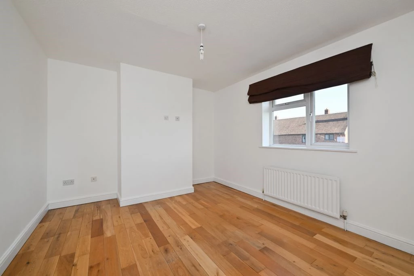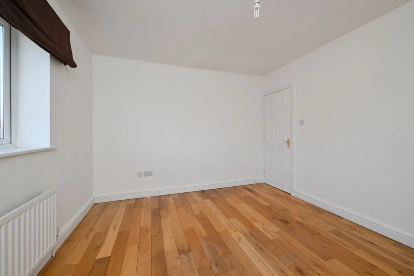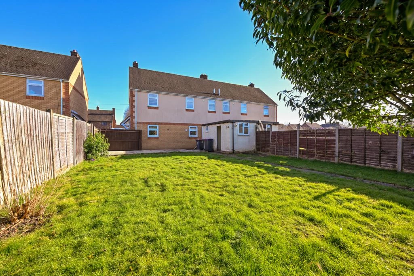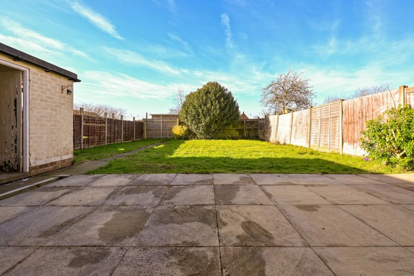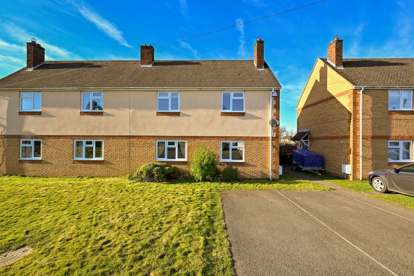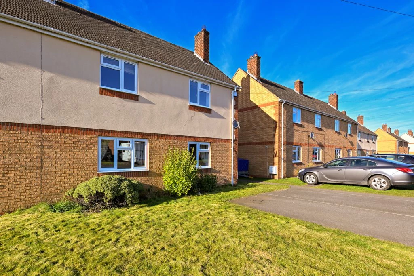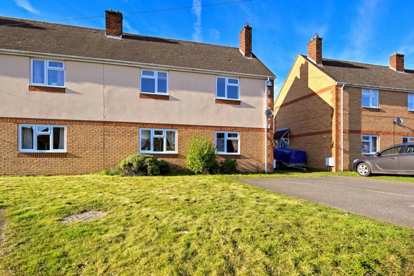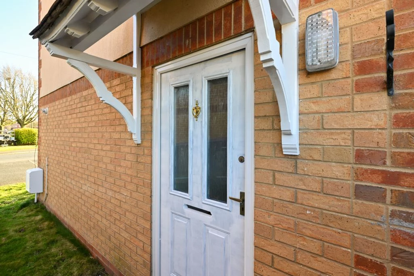Sold Primmer Road, Donnington, Telford, TF2 Offers Over £220,000
FREEHOLD
PLOT SIZE; 3,196
INTERNAL SIZE; 980 Sq ft
Approx Maintenance Site Fee £37.00 pcm
Excellent Location
3 BED
Parking
Muxton Primary School 1.2 Miles Away
Council Tax Band A, Telford & Wrekin
Freehold
Welcome to Primmer Road, an exceptionally spacious three-bedroom semi-detached family home, formerly part of the MOD Donnington Camp. Covering approximately 980 sq ft, this residence seamlessly blends modern comforts with classic charm.
Interior Features:
- Entrance Hallway: The side entrance opens into a generous hallway, setting the tone for the home's expansive feel.
- Lounge: Situated at the front, the capacious lounge boasts light engineered oak flooring and pristine white walls, creating a contemporary and airy ambiance. Dual windows flood the space with natural light, enhancing its warmth.
- Kitchen: Located at the rear, the well-appointed kitchen features light walnut cabinetry complemented by dark Italian floor tiles and a grey slate backsplash. Modern amenities include integrated appliances such as an oven, microwave, and gas hob, all set against sleek high-gloss worktops.
- Bedrooms: Ascending to the first floor, you'll find three thoughtfully designed bedrooms:
- Master Bedroom: Showcases the same elegant engineered oak flooring, offering a cohesive design.
- Second Bedroom: Fitted with sumptuous carpeting, providing a cozy retreat.
- Third Bedroom: Also adorned with engineered oak flooring, this versatile space is ideal as a guest room or home office.
- Bathroom: The family bathroom is equipped with white sanitary ware, dark floor tiles, and a bath with an overhead shower, balancing style and functionality.
Exterior Features:
- Rear Garden: Spanning a (Total) plot size of 3,196 sq ft, the expansive rear garden offers a patio area, lush lawn, and an out-house for additional storage.
- Frontage: The property provides ample parking space for two or more cars, ensuring convenience for residents and guests alike.
Location Benefits: Primmer Road is strategically located to cater to various lifestyle needs:
- Connectivity: The property offers excellent access to major routes in and out of North Telford, facilitating easy commutes.
- Nearby Towns: The historic market town of Newport is approximately 5 miles away, offering a range of amenities and cultural attractions.
- Business Hubs: Hortonwood Business Park, a key employment center, is situated about 3 miles from the residence, making it convenient for professionals.
- Educational Facilities: Families will appreciate the proximity to Muxton Primary School, located just 1.2 miles away.
For more information or to book a vieiwng please contact the Sales Team on the details below to book a viewing!
IMPORTANT NOTICE FROM IMPERIAL PROPERTIES
Descriptions of the property are subjective and are used in good faith as an opinion and NOT as a statement of fact. Please make further specific enquires to ensure that our descriptions are likely to match any expectations you may have of the property. We have not tested any services, systems or appliances at this property. We strongly recommend that all the information we provide be verified by you on inspection, and by your Surveyor and Conveyancer.



