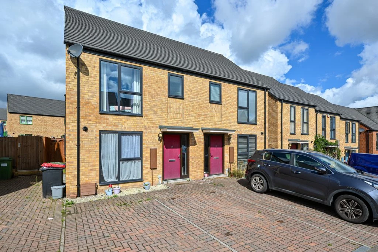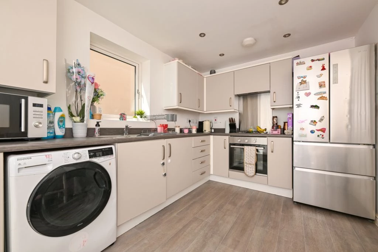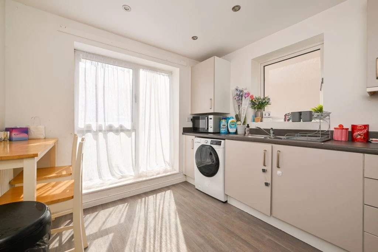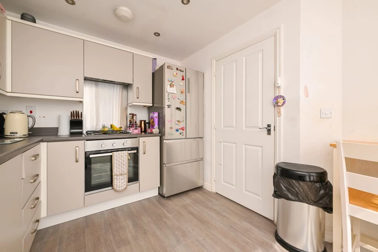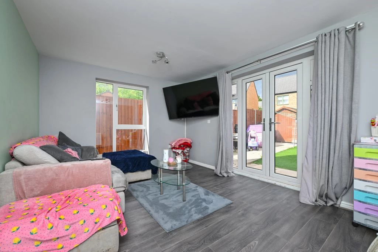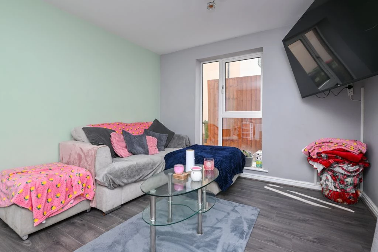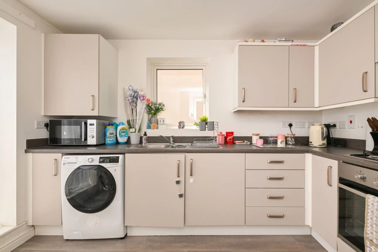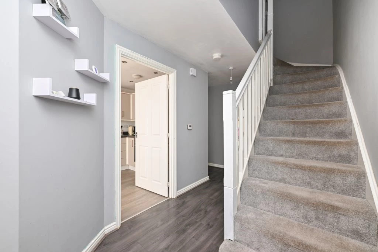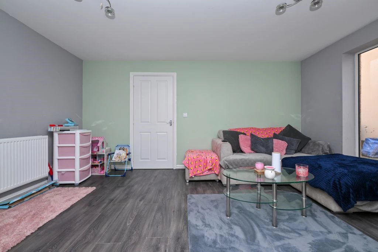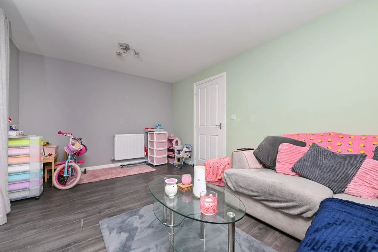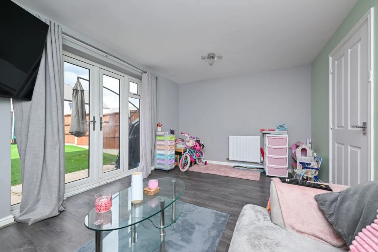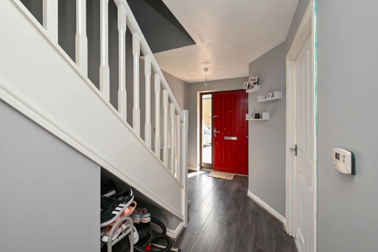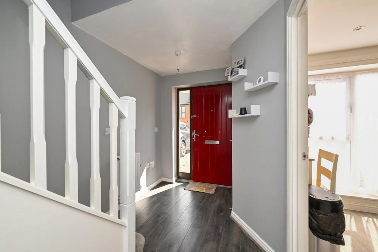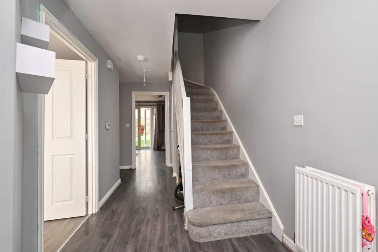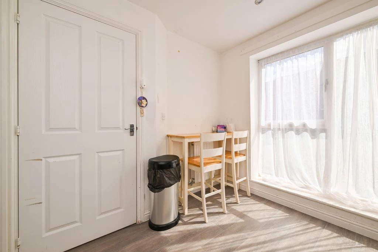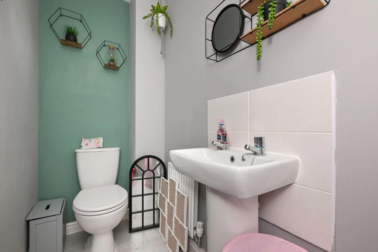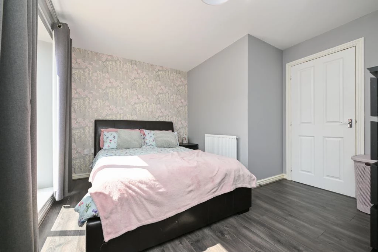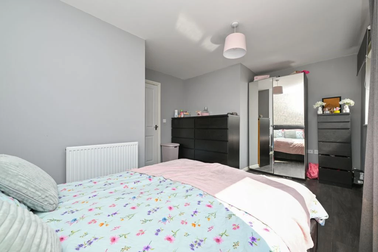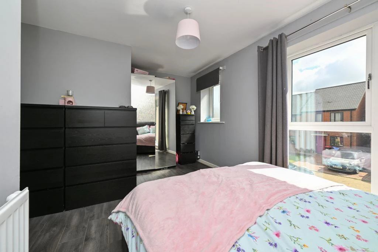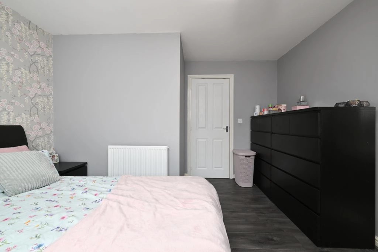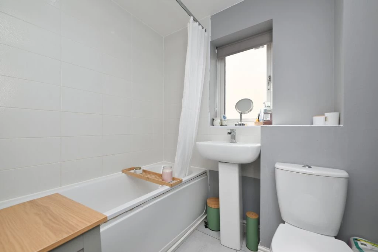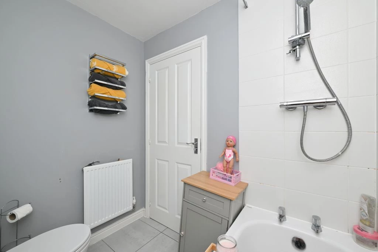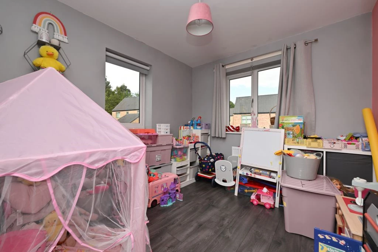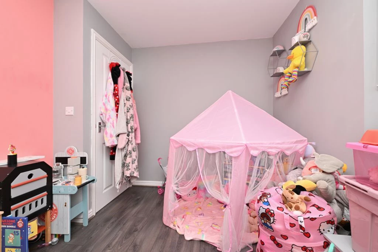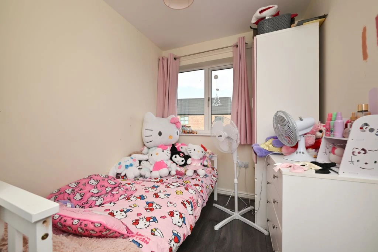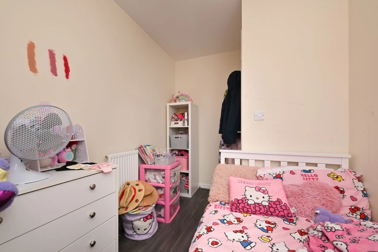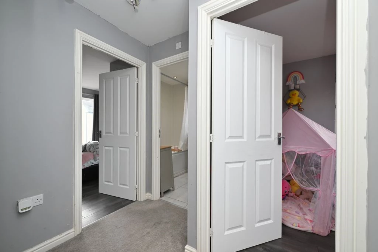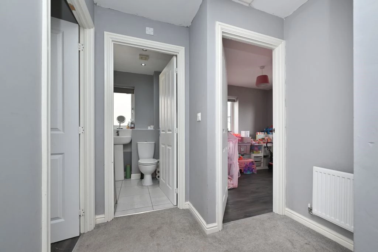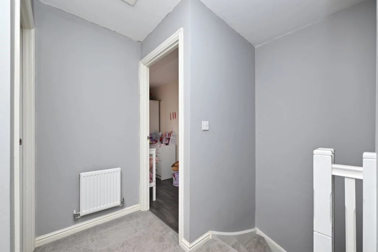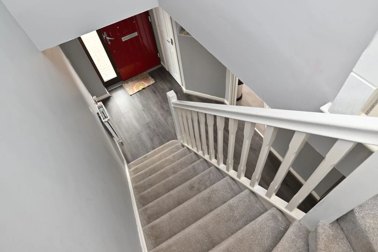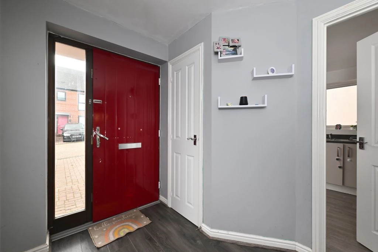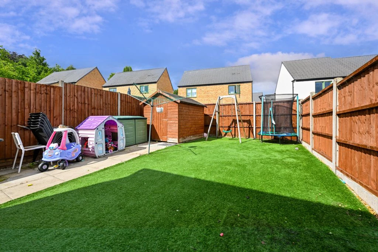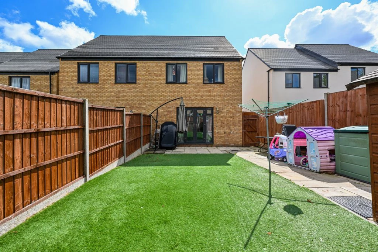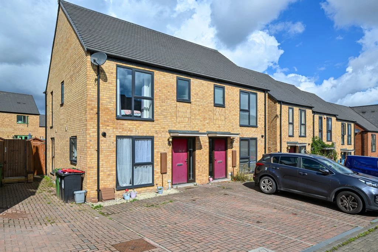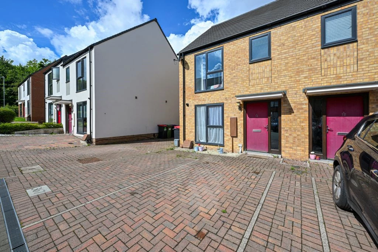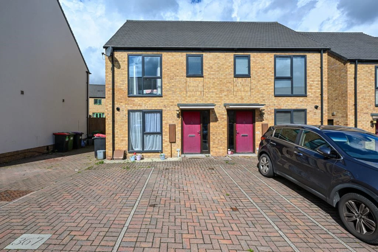50% SHARED OWNERSHIP
FREEHOLD
Approx 786 Sq ft (Internal)
3 Bedrooms
Close to Railway Station
Close to Academy School
Master Bedroom with En-suite
Stylish Decor
PLOT: 1,496 Sq ft
Council Tax Band B
Council Tax Band B, Telford & Wrekin
Freehold
Welcome to Stanford Close, a beautifully presented three-bedroom semi-detached home, offering contemporary living in a sought-after location. With stylish interiors, modern finishes, and excellent transport links, this home is perfect for families or professionals looking for a move-in-ready property.
Ground Floor:
As you enter, you are greeted by a sleek and stylish kitchen situated at the front of the property. Featuring cream matt units, integrated oven and hob, washer-dryer, this kitchen combines both practicality and elegance. The large front-facing window floods the space with natural light, complementing the vinyl flooring that flows seamlessly throughout the ground floor.
To the rear, you'll find a spacious and inviting lounge, tastefully decorated in neutral tones. This bright and airy space offers French doors opening onto a patio area and lawned garden, creating the perfect setting for outdoor entertaining. A garden shed provides additional storage for gardening tools and outdoor equipment.
First Floor:
Rising to the first floor, you’ll discover three well-proportioned bedrooms:
- The master bedroom boasts its own modern en-suite for added comfort and privacy.
- A second generous double bedroom provides ample space for guests or family members.
- The third bedroom is ideal for a child’s room, home office, or dressing area.
- A stylish family bathroom completes the upper level, designed with modern fixtures and a clean, contemporary aesthetic.
External Features:
This fantastic home benefits from a double-length driveway with grey block paving, providing tandem parking for two vehicles.
Prime Location:
Staneford Close is conveniently situated for local amenities, schools, and healthcare services.
- HLC Primary and Secondary School is within walking distance.
- Princess Royal Hospital is approximately 2 Miles
- Excellent road links to Telford Town Centre, the M54, and beyond.
This stunning family home is stylishly decorated throughout and ready to move into. Don't miss your chance to secure this perfect property in the heart of Ketley.
For more information or to arrange a viewing, contact our Sales Team today!
Kitchen / Breakfast Room: 11'0 x 9'2" - (3.4m x 2.8m)
Lounge Area: 15'4" x 10'8" - (4.7m x 3.3m)
Master Bedroom: 15'4" x 10'8" - (4.7m x 3.3m)
Bedroom Two: 10'8" x 8'5" - (3.3m x 2.6m)
Bedroom Three: 8'5" x 7'2" - (3.2m x 2.2m)
IMPORTANT NOTICE FROM IMPERIAL PROPERTIES
Descriptions of the property are subjective and are used in good faith as an opinion and NOT as a statement of fact. Please make further specific enquires to ensure that our descriptions are likely to match any expectations you may have of the property. We have not tested any services, systems or appliances at this property. We strongly recommend that all the information we provide be verified by you on inspection, and by your Surveyor and Conveyancer.



