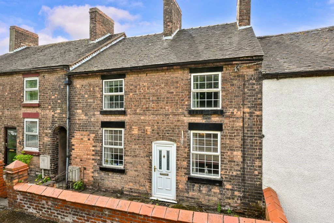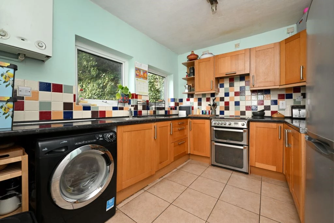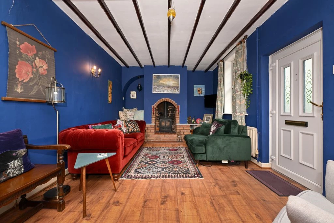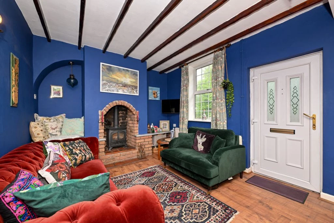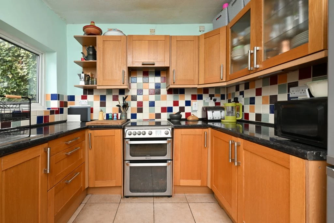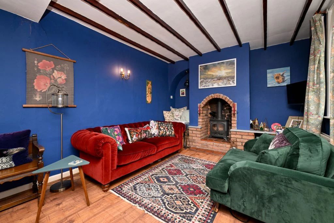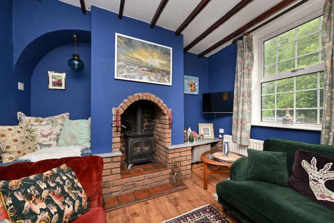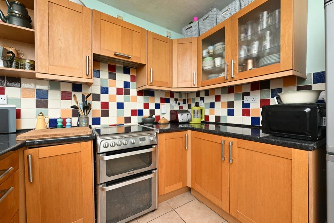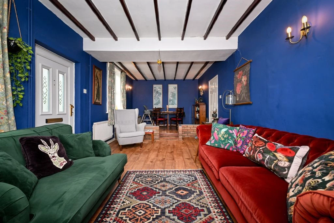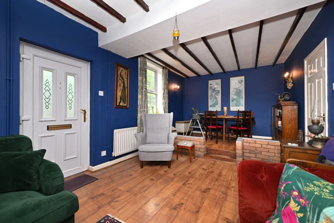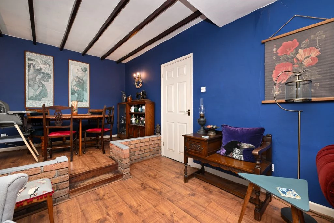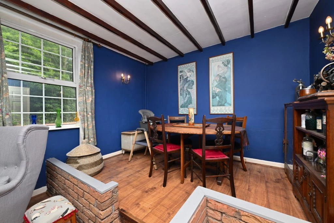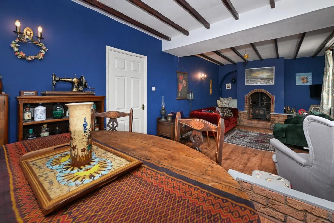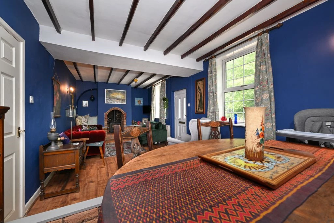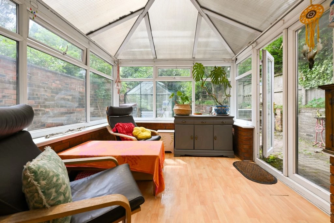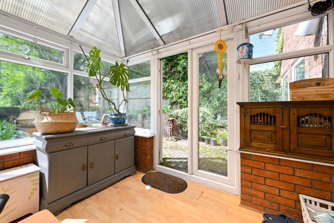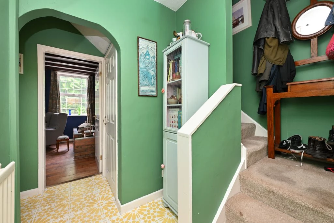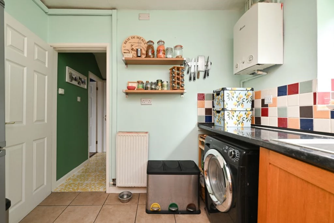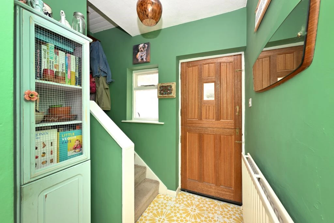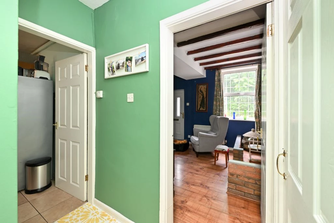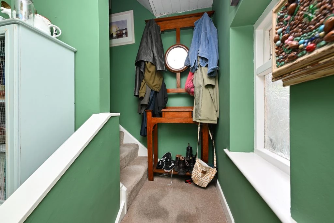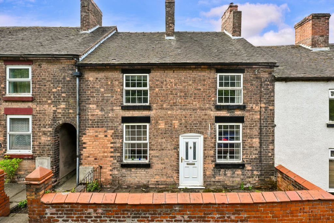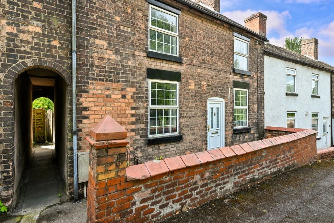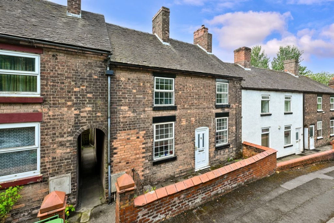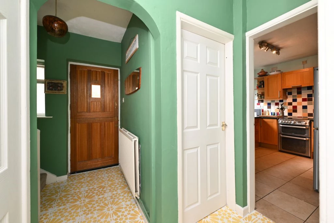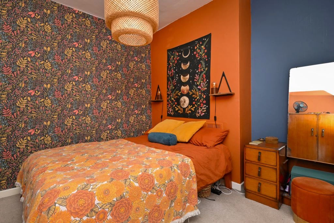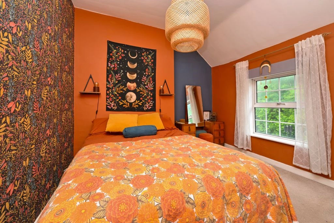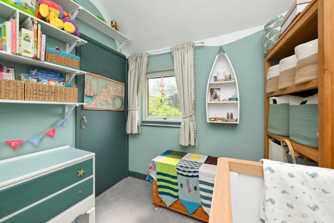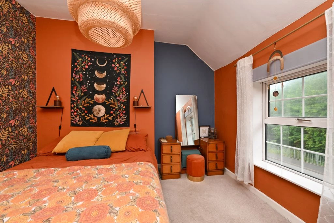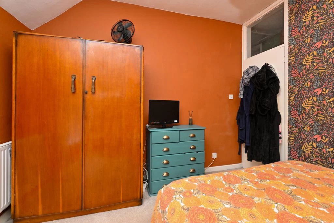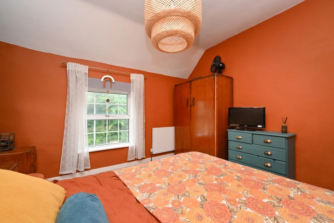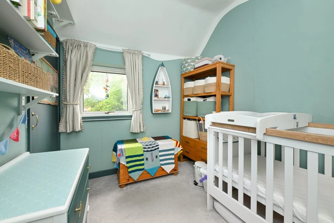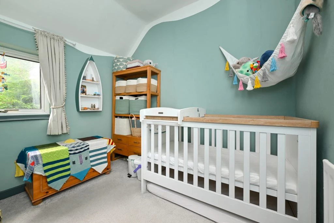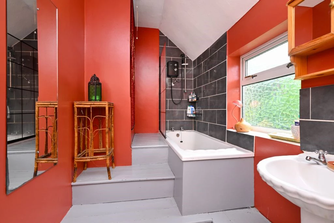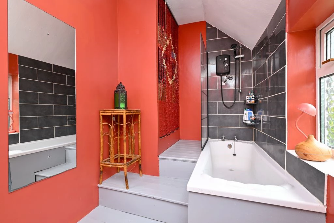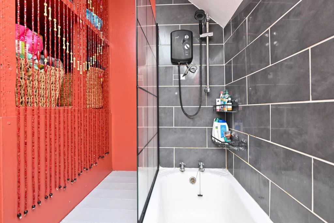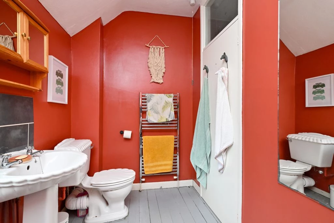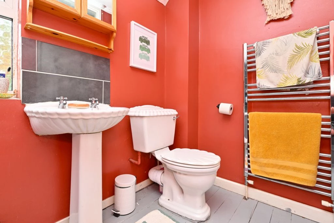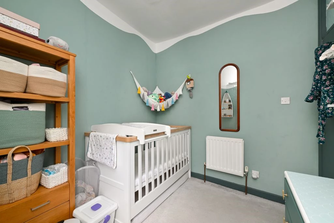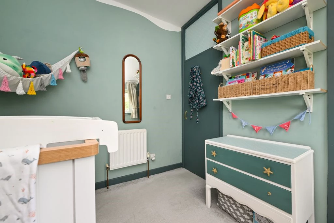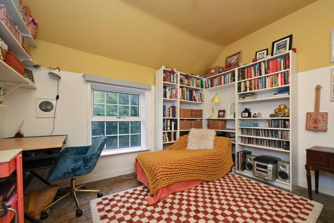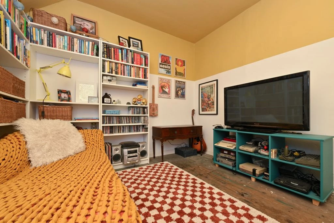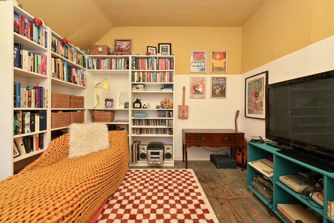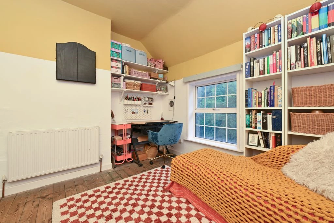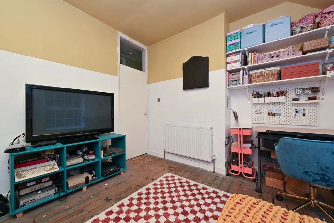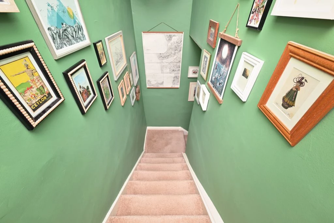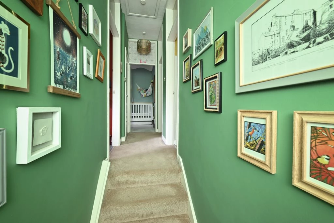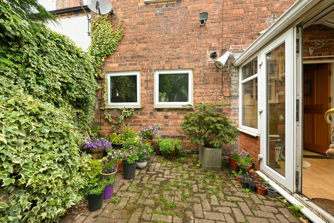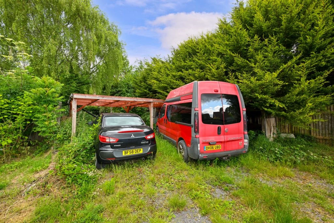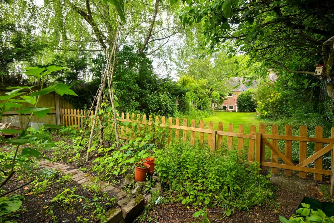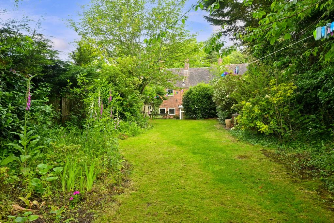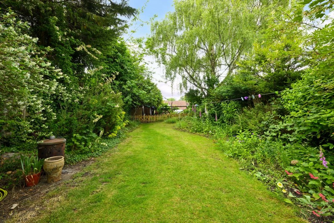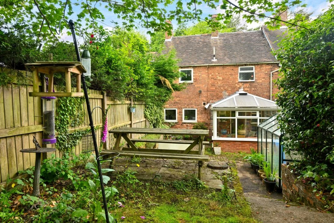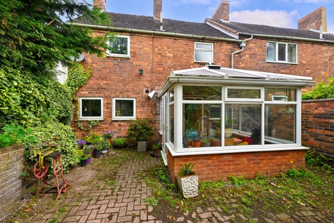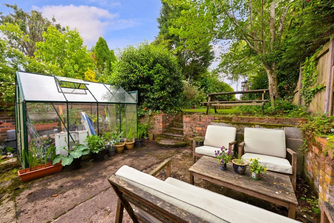3 Bedrooms
Council Tax Band B
Close to Railway Station
Fitted Kitchen
Period Features
Must Be Seen
958 Sq ft
PLOT: 0.1 Acre
Stylish Decors
EPC Rating D
Council Tax Band B, Telford & Wrekin
Freehold
Welcome to this striking double-fronted Victorian mid-terrace home, beautifully positioned on the ever-popular Station Road in Dawley. Steeped in period charm, this three-bedroom residence effortlessly blends original features with modern comforts, offering spacious living and an enviable garden plot extending to approximately 0.1 acres.
Upon entering, you're welcomed into a capacious lounge, elegantly painted in deep navy blue – a bold and sophisticated backdrop that perfectly complements the oak-effect laminate flooring and exposed timber beams. The focal fireplace with wood-burning stove creates a cosy, inviting atmosphere, ideal for relaxing evenings. A slightly elevated dining area within the lounge is bathed in natural light from the sash windows, creating a perfect space for entertaining or family meals.
The bright and airy inner hallway flows beautifully through the home, finished with fresh flooring and painted in a tranquil pastel green, enhancing the light that streams through the space.
To the rear, the kitchen offers a rustic and functional charm with deep oak cabinetry, freestanding cooker, and Italian-style floor tiles. The look is completed with vibrant, multi-coloured splashback tiles, adding a playful nod to traditional design. From here, the conservatory opens up, seamlessly connecting indoor and outdoor living and framing views over the generously sized, lawned rear garden – ideal for families, gardeners, or summer entertaining.
Upstairs, you’ll find three well-proportioned bedrooms, each offering a peaceful retreat. The third bedroom is especially versatile – perfect for a home office, study or guest room. A spacious family bathroom completes the first floor, equipped with a bath and overhead shower.
The rear garden is a true standout feature, stretching over 0.1 acres, an unusually large plot for a terrace of this era. It provides ample space for children to play, keen gardeners to cultivate, or those dreaming of a vegetable patch or outdoor studio. There is also allocated parking to the rear, a rare benefit in Victorian homes.
Local Amenities & Connectivity:
- Ideally positioned between Telford Town Centre and the historic Ironbridge Gorge, the home offers the best of both worlds – modern retail, leisure and dining at Southwater in one direction, and riverside walks, heritage and charm in the other.
- Excellent road links provide easy access to the M54, Telford Central Station, and the A442 Queensway for commuting across the region.
Schools Nearby:
- Dawley C of E Primary Academy – 0.2 miles (Ofsted: Good)
- Captain Webb Primary School – 0.5 miles (Ofsted: Good)
- The Telford Langley School (Secondary) – 0.7 miles (Ofsted: Good)
- Thomas Telford School – 2.5 miles (Ofsted: Outstanding) – renowned for academic excellence.
Station Road is a warm and welcoming family home, bursting with character and nestled in a convenient yet leafy location. With its generous garden, wood burner, exposed beams and spacious layout, this property is a rare blend of Victorian grandeur and modern-day functionality. A perfect choice for growing families, professionals working from home, or those seeking a property with real presence and potential. Viewing is highly recommended – homes with gardens of this size and character rarely come to market in Dawley.
Estimated Room Dimensions:
Lounge / Diner - 22' 5'' x 10' 7'' (6.83m x 3.22m)
Hall
Kitchen - 11' 0'' x 8' 9'' (3.35m x 2.66m)
Conservatory - 9' 4'' x 9' 4'' (2.84m x 2.84m)
Bedroom 1
Bedroom 2 - 10' 8'' x 10' 7'' (3.25m x 3.22m)
Bedroom 3 - 8' 10'' x 7' 8'' (2.69m x 2.34m)
Family Bathroom
IMPORTANT NOTICE FROM IMPERIAL PROPERTIES
Descriptions of the property are subjective and are used in good faith as an opinion and NOT as a statement of fact. Please make further specific enquires to ensure that our descriptions are likely to match any expectations you may have of the property. We have not tested any services, systems or appliances at this property. We strongly recommend that all the information we provide be verified by you on inspection, and by your Surveyor and Conveyancer.



