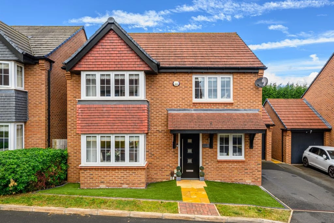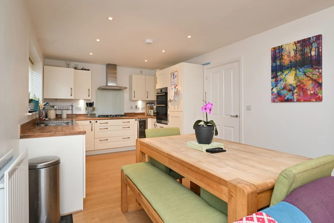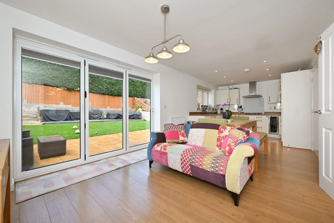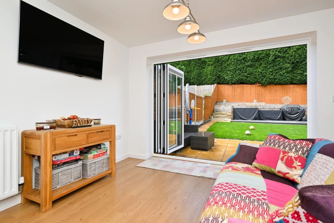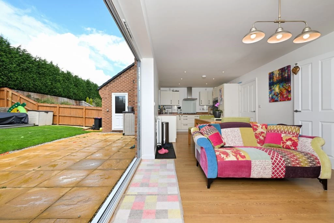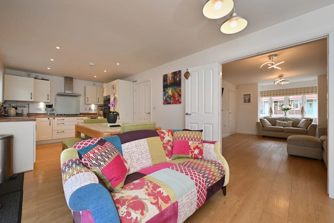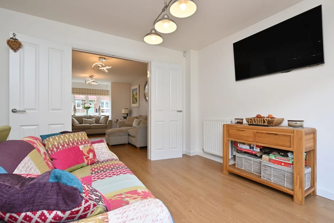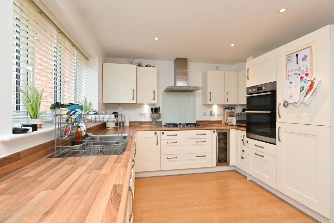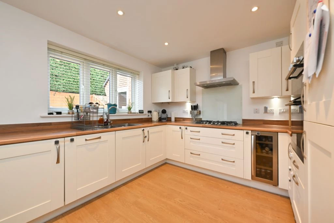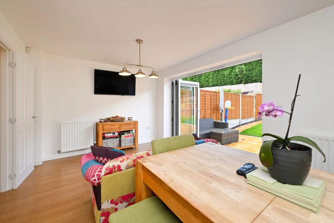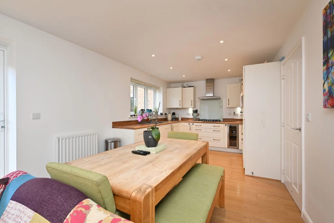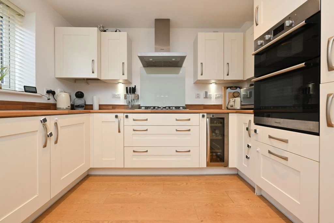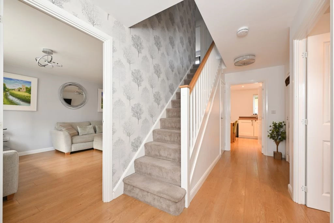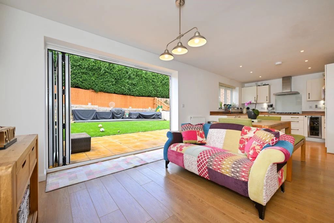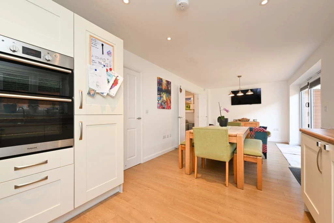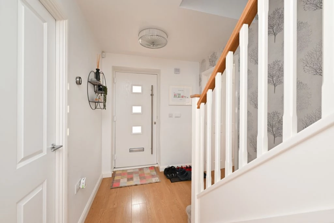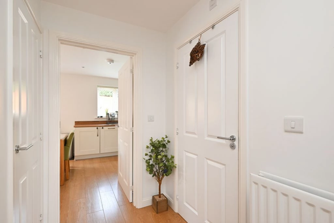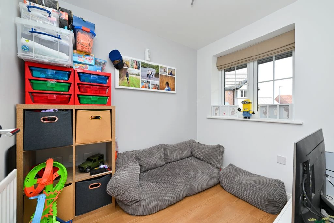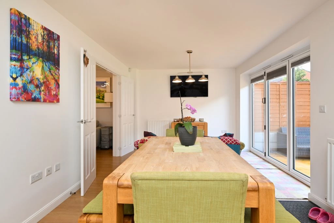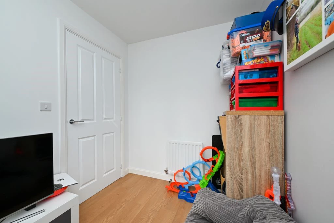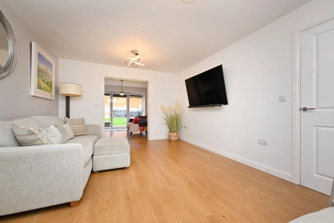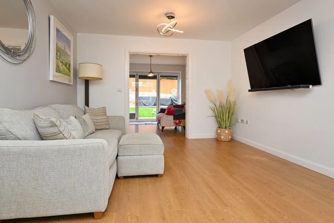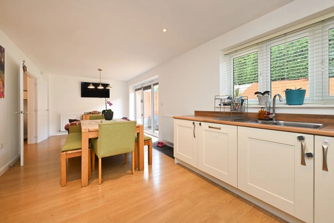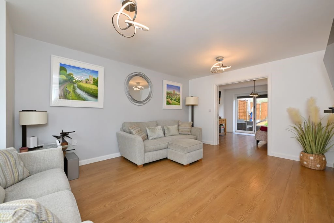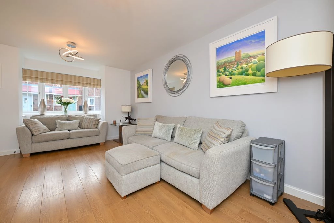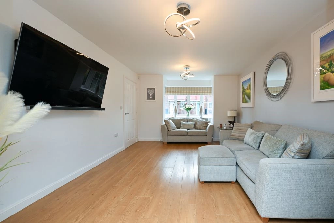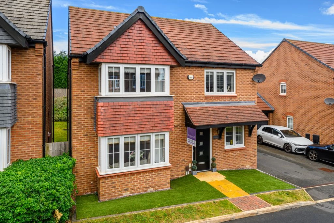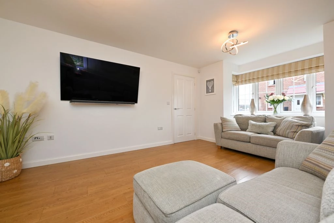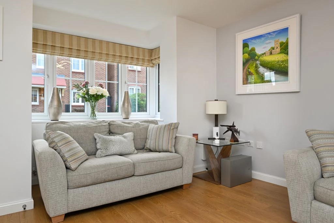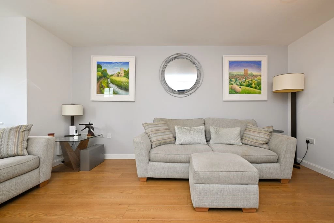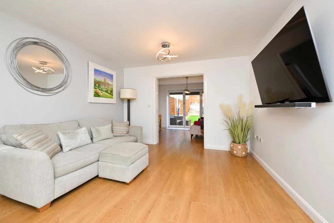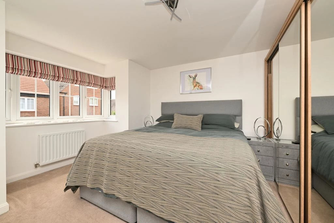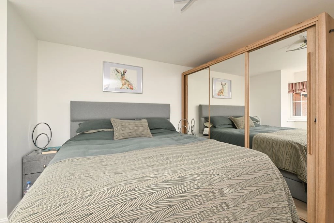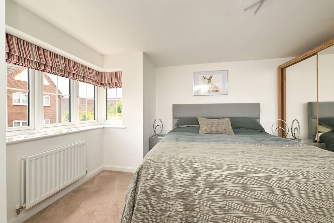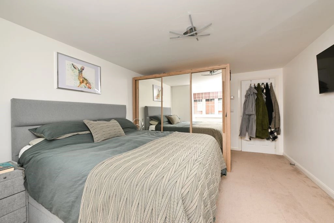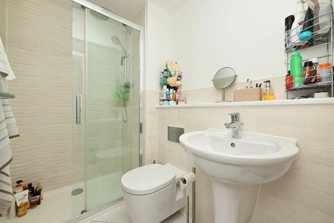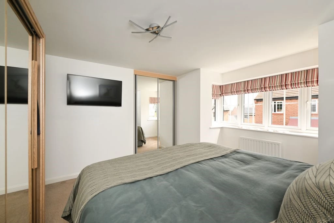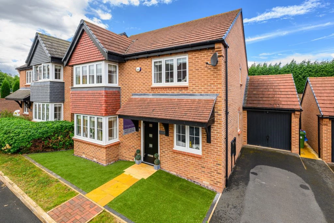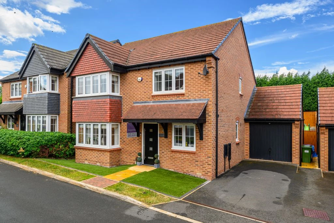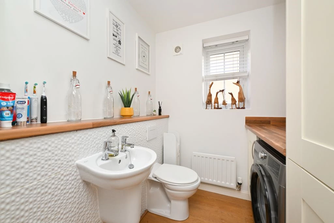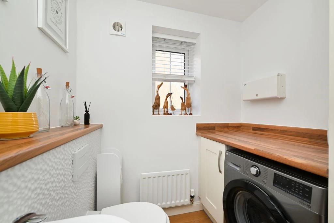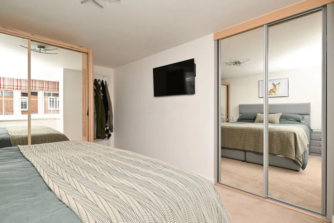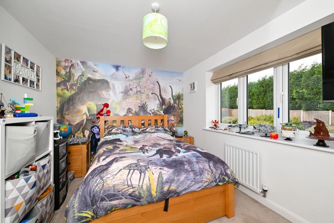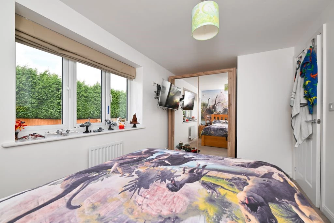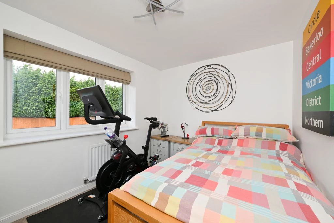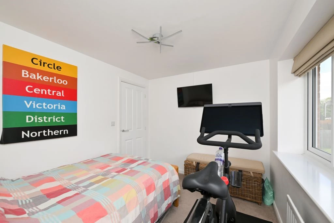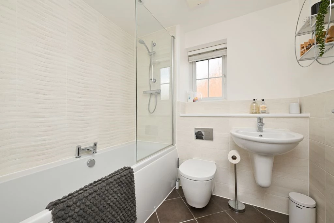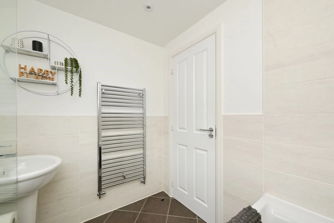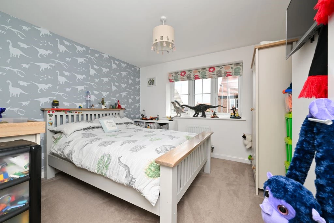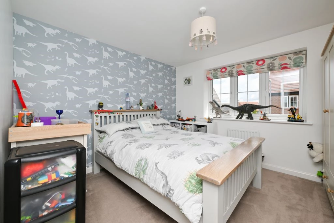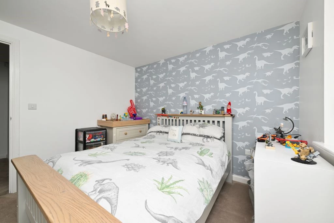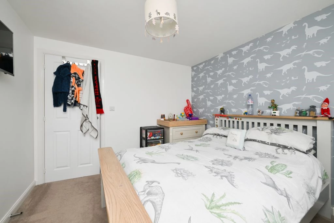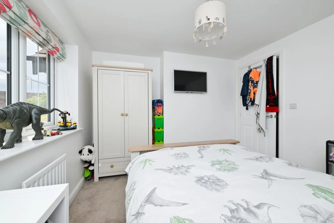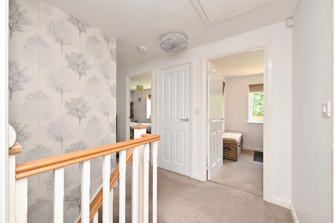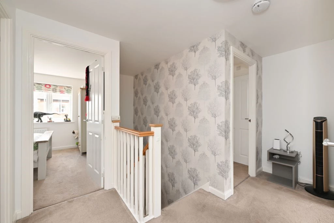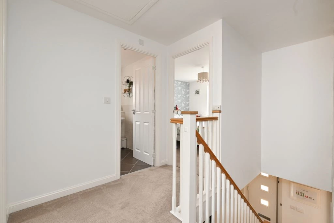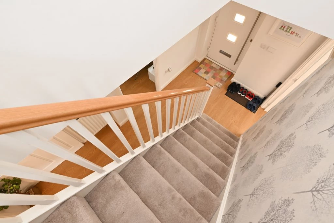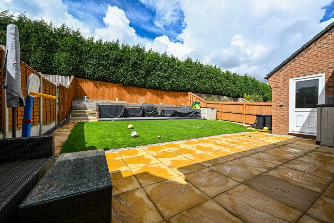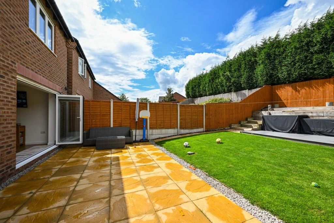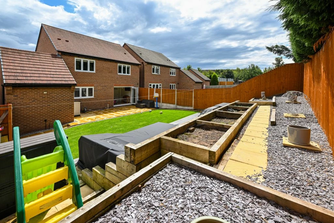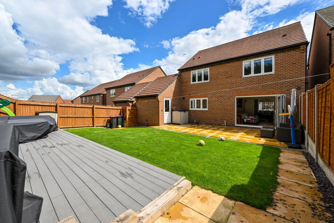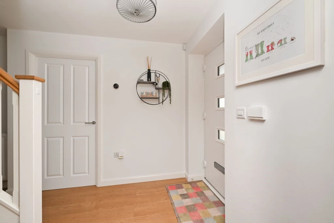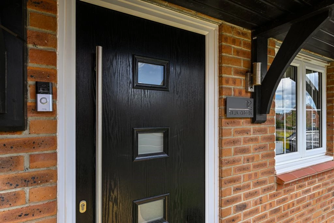Detached
PLOT SIZE: 3,573 Sq ft
INTERNAL: 1,335 Sq ft
Stylish Decors
White Goods
Wine Cooler
Garage
Turn Key
Council Tax Band D, Telford & Wrekin
Freehold
A Stunning Four-Bedroom Detached Family Home on the Ever-Popular Tillia Green – Approx. 1,335 sq ft of Beautiful Living Space + Single Garage + Stylish Interiors Throughout
Welcome to this exceptional four-bedroom detached property set on the sought-after Tillia Green development – a quiet, modern residential area perfectly located for families, professionals, and commuters alike. Built by Lovell Homes, this development is known for its thoughtfully designed homes, tree-lined walks, and community-focused layout. This fabulous family home offers approximately 1,335 sq ft of beautifully appointed living space, sitting on a generous 3,573 sq ft plot, with driveway parking and a single garage.
From the moment you step into the spacious and welcoming entrance hallway, you’ll feel the quality and care that has gone into this home. Laminate flooring runs seamlessly through the entire ground floor, complementing the soft grey décor and neutral tones that enhance the natural light flooding in from the large bay window in the front lounge – a peaceful and elegant space to relax.
Leading through, the home opens into a fantastic open-plan kitchen/breakfast/family room – truly the heart of the home. This space is flooded with natural light from expansive bi-folding doors that open onto the rear garden patio. The kitchen itself is superbly appointed with light cream shaker-style cabinetry, oak-effect worktops, integrated oven, hob, and white goods, and even a wine cooler – a stylish and practical space perfect for cooking, entertaining or spending time with family. A versatile second lounge/snug/dining area and a separate home office/playroom to the front of the property add even more flexible living space. There is also a modern downstairs WC for added convenience.
To the first floor are four well-proportioned bedrooms, including the primary suite to the front, with its own contemporary en-suite shower room and calming colour palette. Two further generous double bedrooms offer plenty of space for family or guests, while the fourth bedroom makes an ideal nursery, study or guest room. The stylish family bathroom completes the upstairs with sleek white sanitaryware and modern tiling.
Externally, the rear garden is a delight – with a stone patio area, neat lawns, and a raised sleeper-edged planting section, offering a tranquil and secure space for children, pets, or garden enthusiasts. The single garage is accessible via the driveway and rear garden, with a lawned front garden adding curb appeal.
- Location Highlights – Why Tillia Green is Perfect for You:
Tillia Green is ideally located for commuters, families, and those seeking quality amenities on their doorstep:
- Princess Royal Hospital is just a short drive away, perfect for NHS workers or those needing close access to medical care.
- Hortonwood Business Park and major employers in the area are easily accessible.
- Excellent school catchments, including HLC Academy (Ofsted Good) which offers both primary and secondary education, and Wrekin College and Thomas Telford School a short distance away, both of which are highly regarded.
- A range of local amenities, shops, supermarkets, gyms, and family pubs are all nearby, while Telford Town Centre with its cinema, shopping, restaurants, and train station is just a 10-minute drive away.
- Superb road links via the A442, M54, and M6, giving easy access to Shrewsbury, Wolverhampton, and Birmingham.
This is a true “turn-key” property – simply unpack and enjoy. Whether you're upsizing or looking for a stylish, low-maintenance home for a growing family, this home delivers space, comfort, and location in equal measure. For more information or to book a viewing please contact the Sales Team on the deatils below.
IMPORTANT NOTICE FROM IMPERIAL PROPERTIES
Descriptions of the property are subjective and are used in good faith as an opinion and NOT as a statement of fact. Please make further specific enquires to ensure that our descriptions are likely to match any expectations you may have of the property. We have not tested any services, systems or appliances at this property. We strongly recommend that all the information we provide be verified by you on inspection, and by your Surveyor and Conveyancer.



