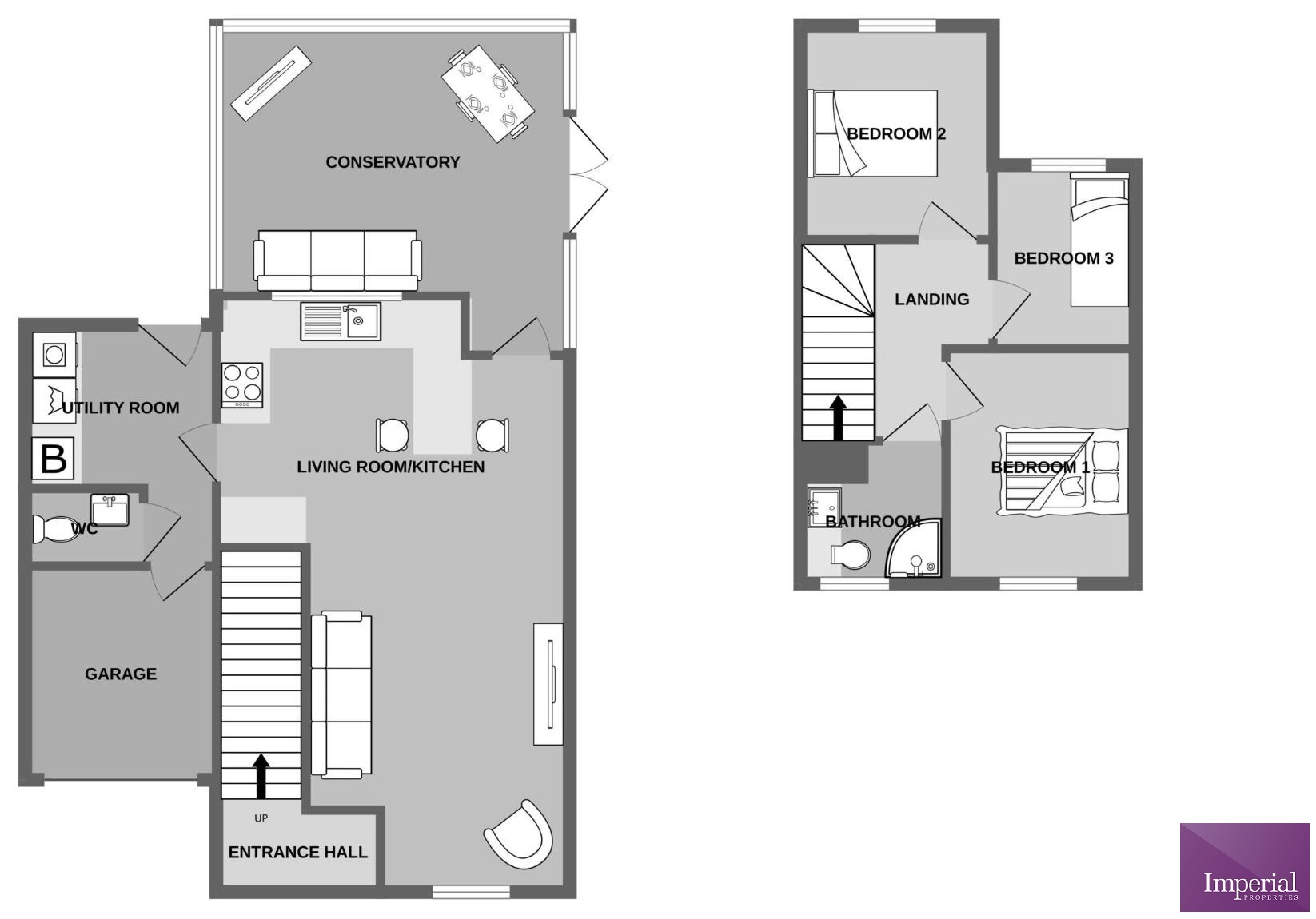For Sale Weavers Rise, Ketley Grange, Telford, TF2 Offers Over £250,000
Recently Built
Approx 850 Sq ft
Detached
Stylish Location
FREEHOLD
No upward chain
Council Tax Band B, Telford & Wrekin
Freehold
Step into contemporary elegance with this fantastic three-bedroom modern detached home, recently built and designed to the highest standard. Perfectly blending stylish interiors with functional living spaces, this property offers everything you could desire for a comfortable and sophisticated lifestyle.
As you enter, the entrance hallway welcomes you with an immediate sense of warmth and charm, leading seamlessly into the open-plan kitchen and lounge area. This bright and inviting space boasts stylish décor and is flooded with natural light, thanks to the thoughtfully placed windows and open design.
Kitchen/Dining Area:
The heart of the home is undoubtedly the stunning kitchen, featuring high-gloss light grey cabinetry, complemented by light oak-effect worktops. The addition of a peninsula breakfast bar with stools creates a casual dining or socializing area, while the cream subway tiles bring a touch of classic charm to the sleek, modern design.Integrated appliances, including a sleek black oven and hob, with a matching extractor fan, ensure functionality is met with style.The flowing layout makes this space perfect for entertaining or spending quality family time.
Lounge Area:
A generously proportioned lounge offers direct access to the rear garden and is finished with light-colored carpets, creating a cozy yet modern space for relaxation.
Conservatory:
Just off the kitchen/dining area, you’ll find a capacious conservatory, measuring 15'12" x 13'9", ideal for year-round use. With access to the patio area and garden, this room is perfect for hosting gatherings, a playroom, or simply enjoying the garden views in comfort.
First Floor:
Rising to the first floor, you’ll find three thoughtfully designed bedrooms:Master Bedroom: A tranquil retreat with ample space for a king-sized bed and stylish furnishings.Bedroom Two: A smaller double, perfect for guests or children, offering versatility and comfort.Bedroom Three: A well-proportioned third bedroom, ideal as a home office or nursery.The family bathroom is a masterpiece in modern design, featuring a walk-in shower, a separate bath, and sleek finishes that create a luxurious spa-like feel.
External Features:
Rear Garden: A low-maintenance garden with a patio area, ideal for outdoor dining, entertaining, or simply relaxing in the sun.Garage and Driveway: The property benefits from a single garage (8'6" x 8'2") and a driveway to the front with ample space for two or more cars, ensuring practicality and convenience.
This property is a testament to contemporary design, offering style, comfort, and functionality in equal measure. With its thoughtful layout, high-quality finishes, and fantastic location, this home is perfect for modern family living or those seeking a stylish retreat.Don’t miss the opportunity to make this stunning home yours—contact us today to arrange a viewing!
Estimated Room dimensions:
- Open Living Area: 17'9" x 11'6" (5.4m x 3.5m)
- Kitchen: 10'2" x 7'10" (3.1m x 2.4m)
- Conservatory (Max): 15'1" x 13'9" (4.6m x 4.2m)
- Conservatory (Min): 15'1" x 8'10" (4.6m x 2.7m)
- Utility Room: 8'2" x 5'11" (2.5m x 1.8m)
- Bedroom 1: 9'10" x 7'10" (3.0m x 2.4m)
- Bedroom 2: 8'10" x 8'2" (2.7m x 2.5m)
- Bedroom 3: 7'7" x 6'3" (2.3m x 1.9m)
- Garage: 8'6" x 8'2" (2.6m x 2.5m)

IMPORTANT NOTICE FROM IMPERIAL PROPERTIES
Descriptions of the property are subjective and are used in good faith as an opinion and NOT as a statement of fact. Please make further specific enquires to ensure that our descriptions are likely to match any expectations you may have of the property. We have not tested any services, systems or appliances at this property. We strongly recommend that all the information we provide be verified by you on inspection, and by your Surveyor and Conveyancer.






























































































