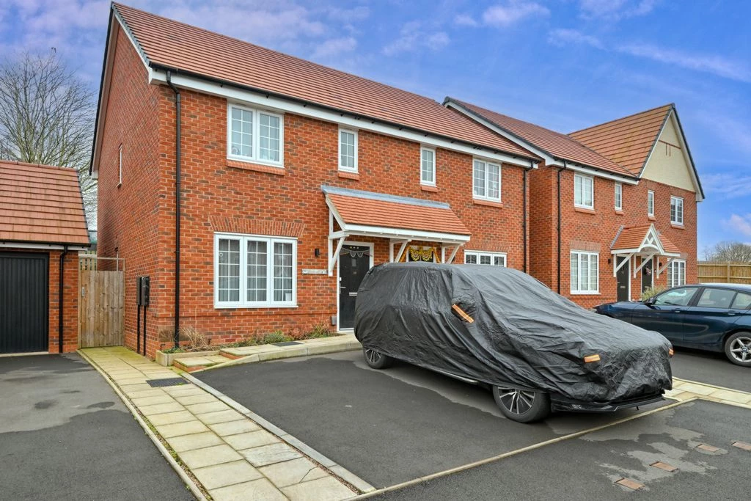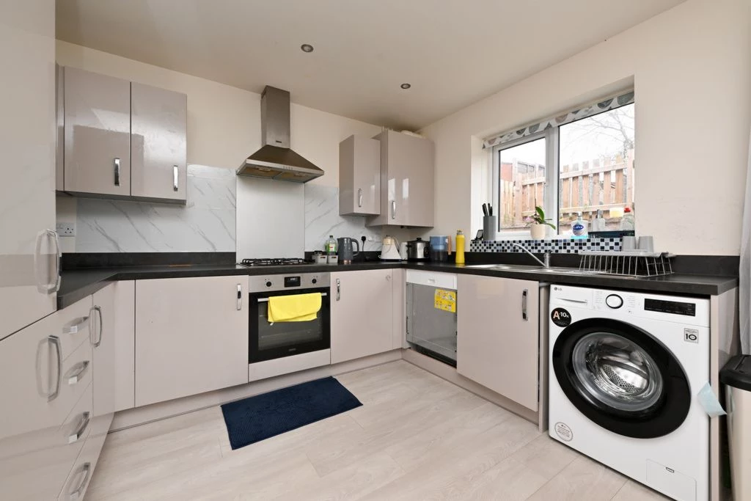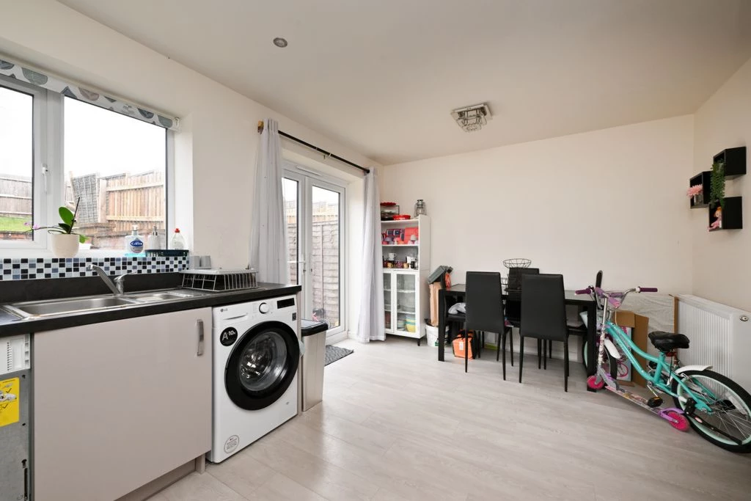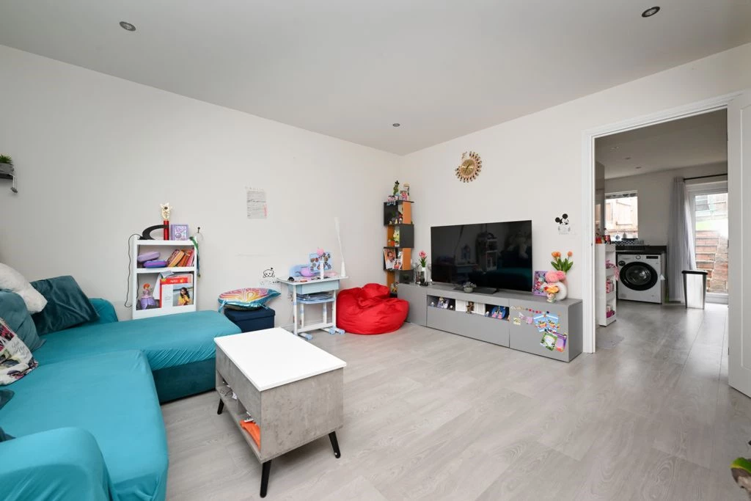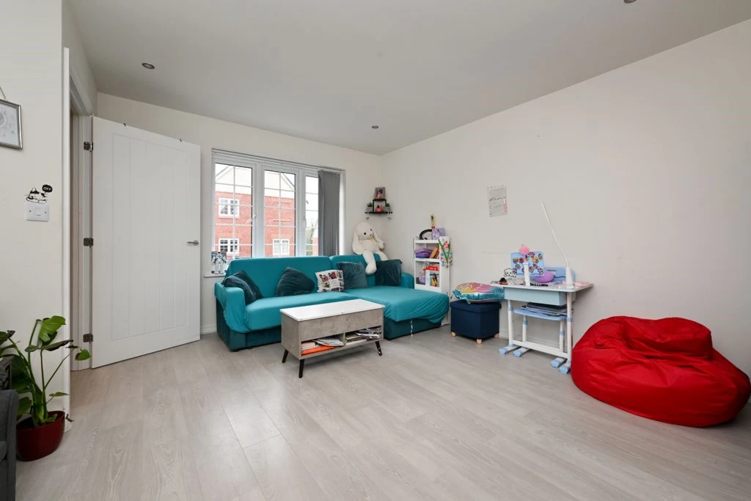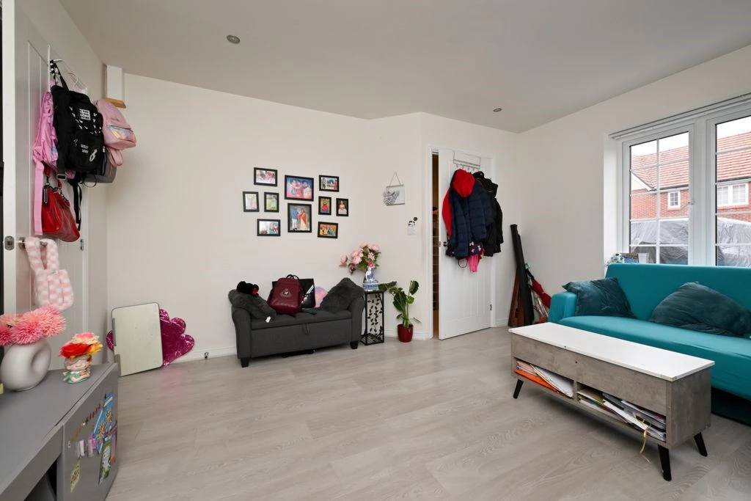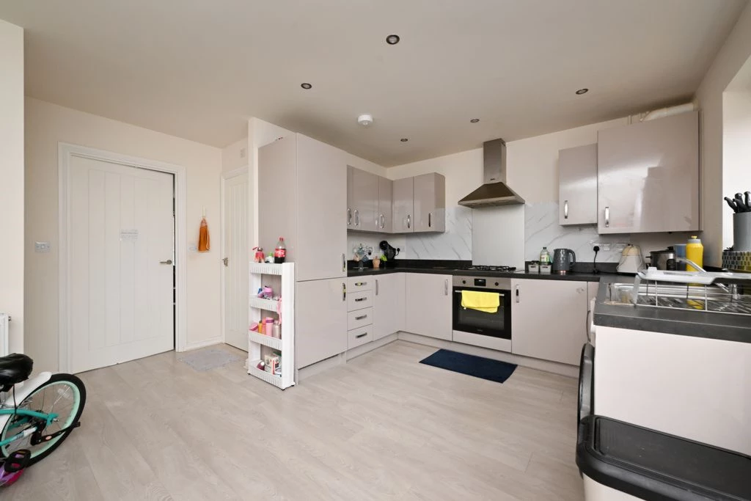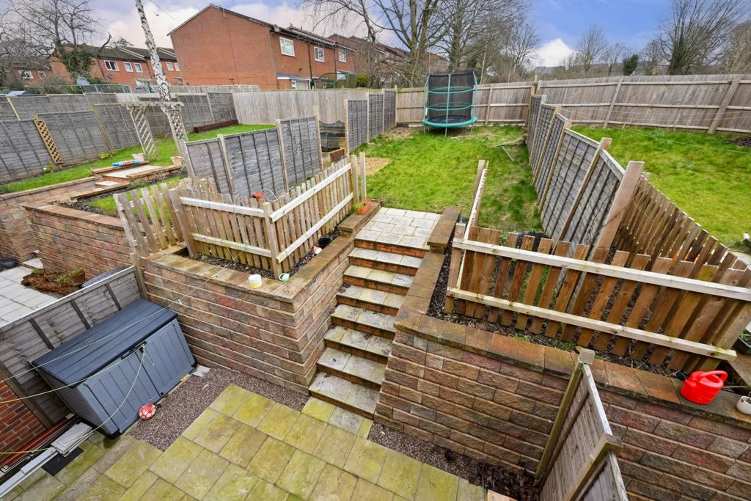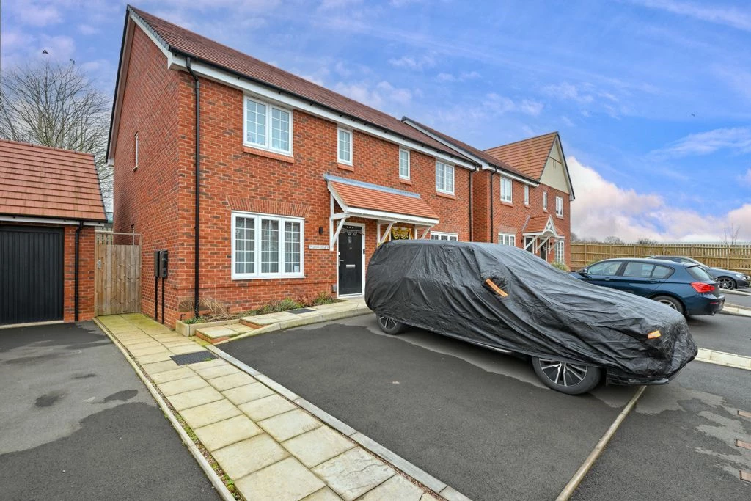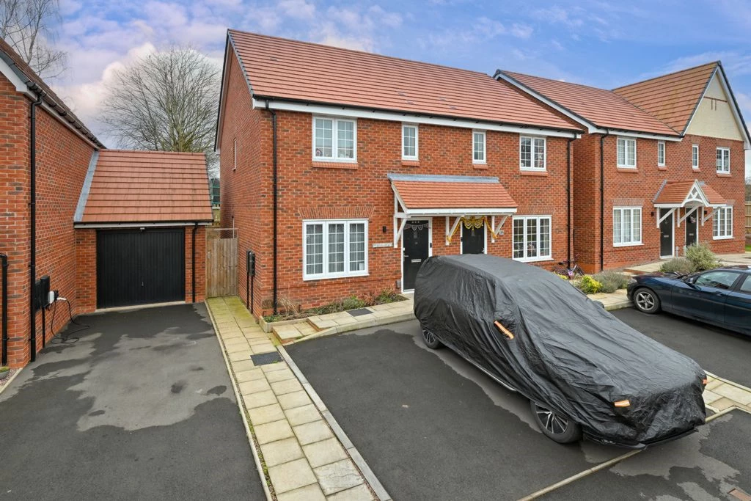3 Bedrooms
FREEHOLD
Approx 865 Sq ft
FAMILY HOME
Neutral Decors
Council Tax Band C, Telford & Wrekin
Freehold
This well-presented three-bedroom home offers 865 sq ft of stylish and modern living space, making it an ideal choice for families, first-time buyers, or investors. Located in a sought-after residential area, the property is within easy reach of Grange Park Academy, Halesfield & Stafford Business Parks, and is within walking distance of Telford Town Centre and the Southwater Development.
Property Features:
- Entrance Hallway – Welcoming and spacious, setting the tone for the rest of the home.
- Capacious Lounge – Situated at the front of the property, this bright and airy living space benefits from ample natural light, complemented by light-coloured laminate flooring and neutral interior décor, creating a modern and inviting atmosphere.
- Kitchen/Breakfast Room – A sleek and stylish kitchen fitted with contemporary cabinetry, integrated appliances including a fridge freezer, oven, hob, and dishwasher, offering both functionality and elegance. French doors open directly onto the patio and raised lawned garden, perfect for outdoor entertaining.
First Floor Accommodation:
- Master Bedroom with En-Suite – A spacious retreat featuring a private en-suite shower room.
- Second Double Bedroom – Generously sized with ample storage potential.
- Third Bedroom/Home Office – Ideal as a guest room, nursery, or dedicated home office space.
- Family Bathroom – Fitted with modern white sanitaryware, providing a clean and contemporary finish
External Features:
- Double Driveway to the Front – Providing ample off-road parking.
- Rear Garden – A low-maintenance outdoor space, featuring a patio area and raised lawn, perfect for families and summer gatherings.
Prime Location & Lifestyle Benefits
- Excellent transport links to Telford Town Centre, Halesfield, and Stafford Business Parks.
- Close to well-regarded schools, including Grange Park Academy.
- Walking distance to the Southwater Development, home to restaurants, entertainment venues, and leisure facilities.
An exceptional family home in a fantastic location – Viewings are currently taking place! For more information or to book a viewing please contact the Sales Team on the details below.
Estimated Room Dimensions:
Kitchen/Diner – 10'4" x 15'6" (3.15m x 4.72m)
Lounge – 13'8" x 12'3" max (4.17m x 3.73m max)
Bedroom 1 – 16'0" x 8'5" (4.88m x 2.57m)
Bedroom 2 – 11'4" x 6'10" (3.45m x 2.08m)
Bedroom 3 – 11'9" x 8'5" (3.58m x 2.57m)
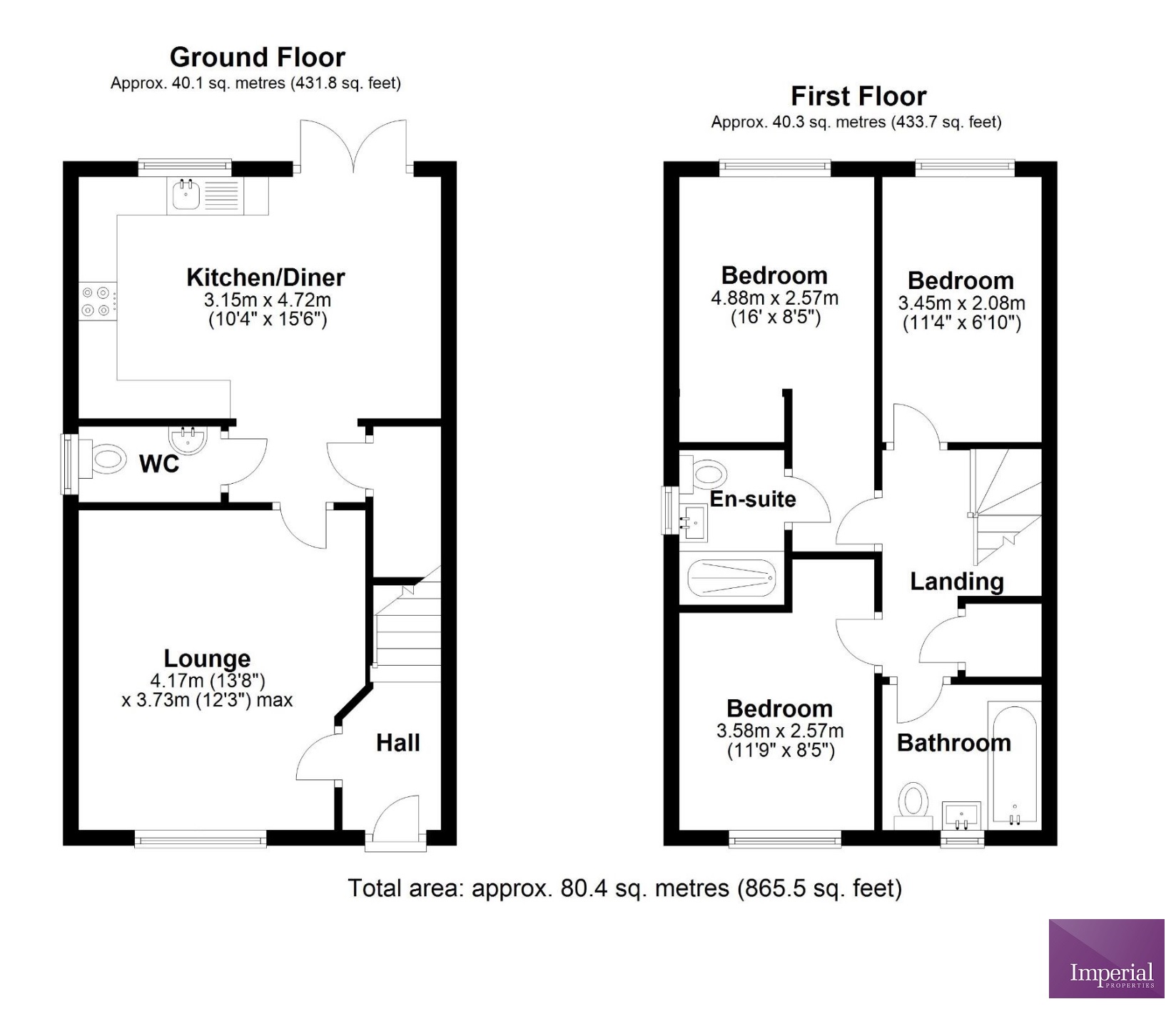
IMPORTANT NOTICE FROM IMPERIAL PROPERTIES
Descriptions of the property are subjective and are used in good faith as an opinion and NOT as a statement of fact. Please make further specific enquires to ensure that our descriptions are likely to match any expectations you may have of the property. We have not tested any services, systems or appliances at this property. We strongly recommend that all the information we provide be verified by you on inspection, and by your Surveyor and Conveyancer.



