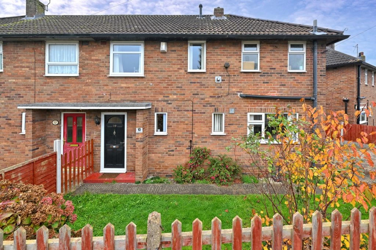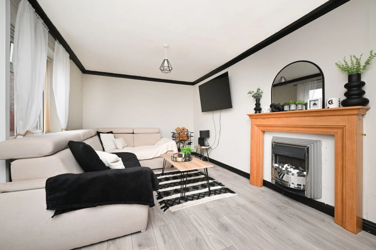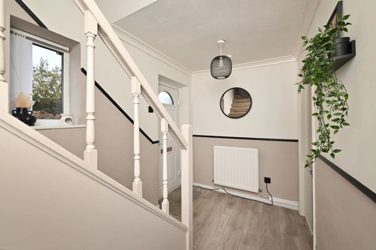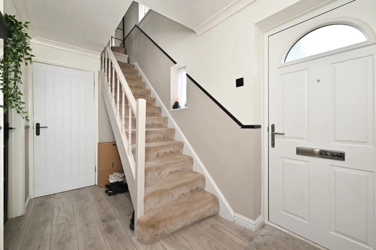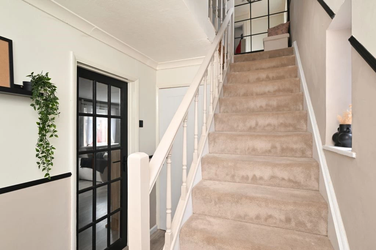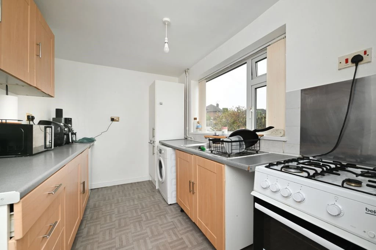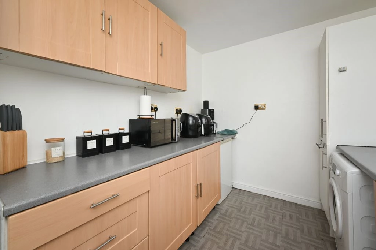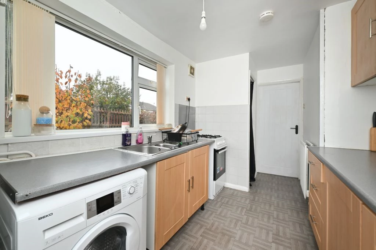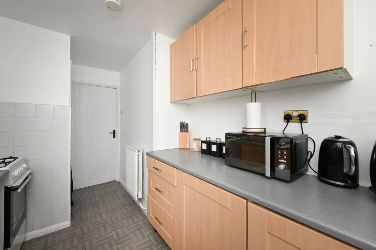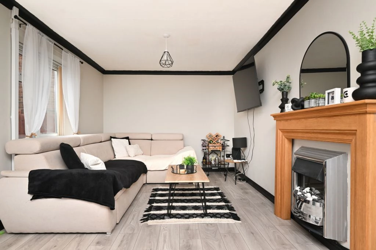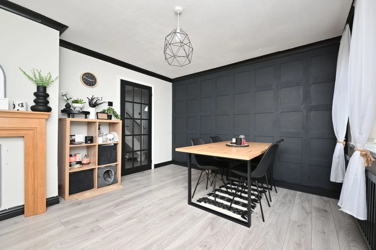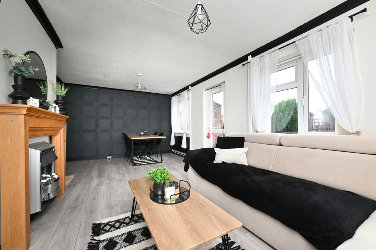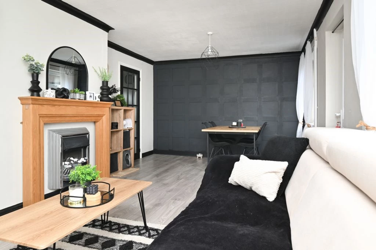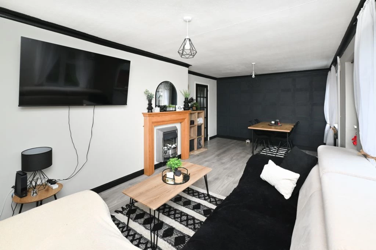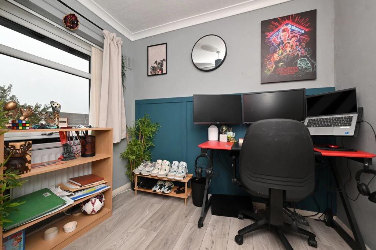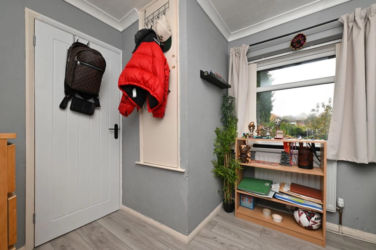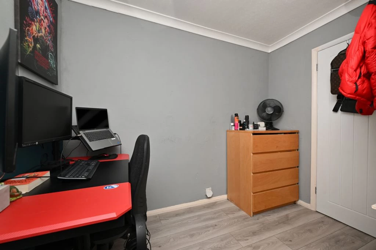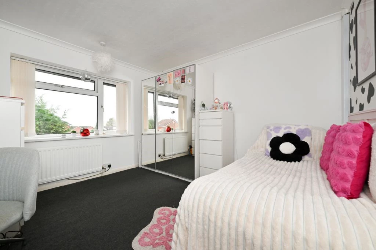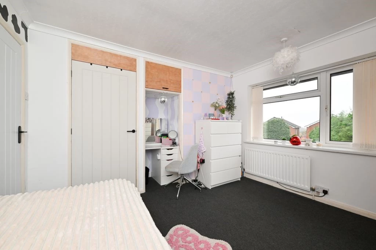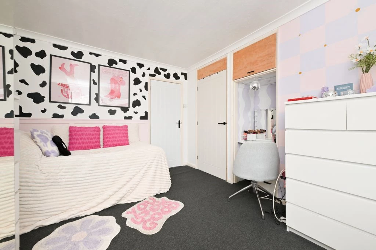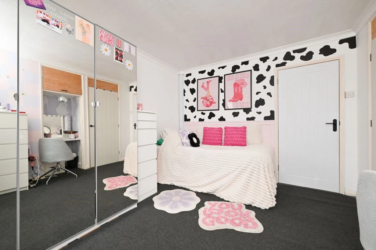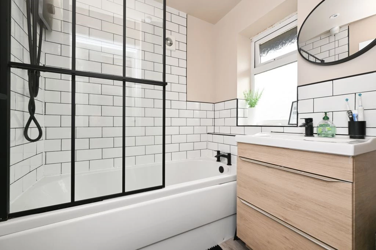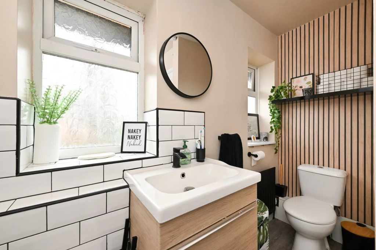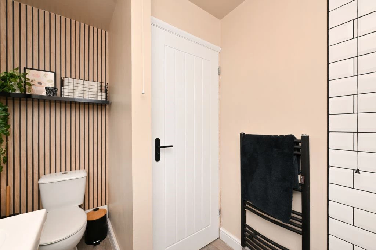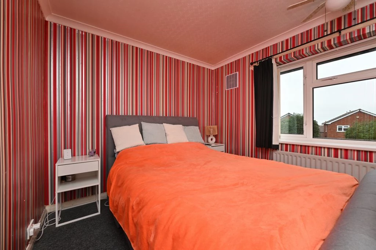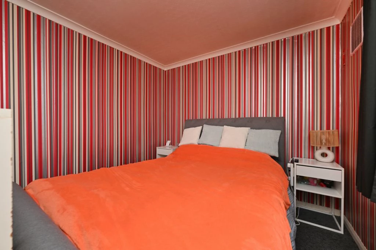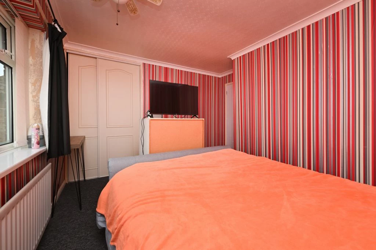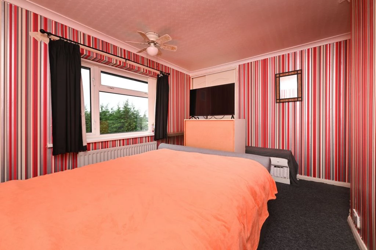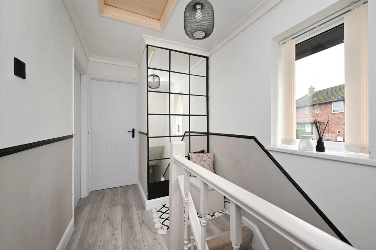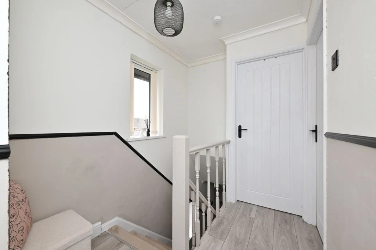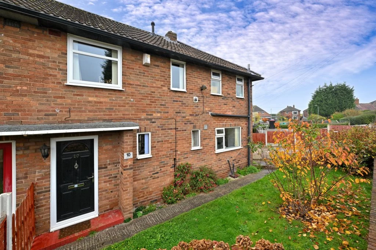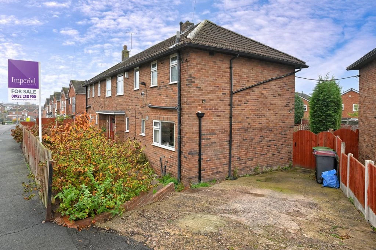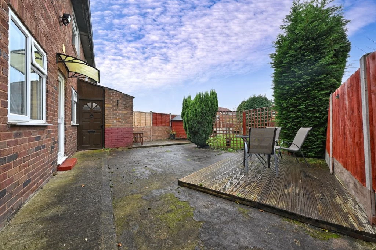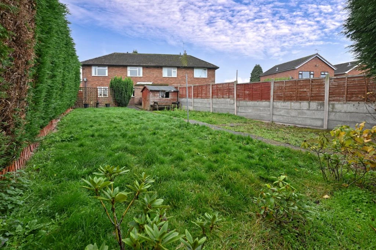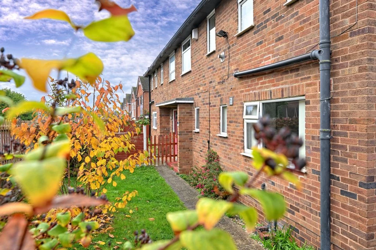3 Bedrooms
Close to Railway Station
FREEHOLD
Internal: 915 Sq ft
Plot Size:3,476 Sq ft
Stylish Interiors
Excellent Fsamily home
Council Tax Band A, Telford & Wrekin
Freehold
A beautifully presented three-bedroom family home offering style, space and superb convenience – approx. 915 sq. ft.Perfectly positioned in the ever-popular Trench area of Telford, this ex-local authority three-bedroom home delivers fantastic internal space, modern finishes, and excellent proximity to schools, local shops, and commuter routes. Offering approximately 915 sq. ft. of well-designed living accommodation, this is a brilliant opportunity for families, first-time buyers, or investors looking for a quality, ready-to-move-into home.
Ground Floor:
- Kitchen – Light, Modern & InvitingPositioned at the front of the property, the kitchen is fitted with light oak cabinetry, light grey tiled splashbacks, freestanding oven, and generous workspace. A bright, welcoming room with a neutral palette that sets the tone for the rest of the home.
- Spacious Rear Lounge & Dining AreaTo the rear sits the capacious lounge, bathed in natural light and finished with light grey flooring, modern décor, and a tasteful feature panelled wall. A focal fireplace creates a warm, homely feel, while the room provides ample space for a full dining setup – perfect for family living and entertaining.
First Floor:
- Bedroom One (Master)
A spacious double featuring built-in wardrobes, light décor, and an airy feel throughout.
- Bedroom Two
Another generous double bedroom with plenty of space for additional furniture – ideal for children, guests, or a home office.
Bedroom Three
A well-proportioned third bedroom, perfect for a nursery, office, or dressing room.
Family Bathroom
A stylish, contemporary bathroom fitted with white subway tiles, dark contrasting grout, and a shower-over-bath. Clean, modern, and beautifully finished.
The Location – Trench, TF2: A Highly Desirable Family Setting:
Trench continues to be a sought-after residential area thanks to its blend of convenience, community, and excellent schooling options.
Estimated Room Dimensions:
Ground Floor:
Lounge: 3.44m x 6.29m (11'3" x 20'8")
Kitchen: 2.27m x 4.17m (7'5" x 13'8")
Shower Room: — (dimensions not stated)
Entrance Hall: — (dimensions not stated)
First Floor:
Bedroom 1: 3.50m x 3.93m (11'6" x 12'11")
Bedroom 2: 3.32m x 3.01m (10'11" x 9'10")
Bedroom 3: 2.45m x 2.66m (8'0" x 8'9")
Bathroom: — (dimensions not stated)
Nearby Schools & Ofsted Ratings:
All within close proximity:
- Wrockwardine Wood Infant School & Nursery – Ofsted: GOODHighly regarded, nurturing early years provision.
- Wrockwardine Wood Junior School – Ofsted: GOODStrong performance, structured learning, and supportive environment.
- Holmer Lake Primary School – Ofsted: GOOD
- Telford Priory School (Secondary) – Ofsted: GOODMajor improvements in recent years, modern facilities, and a strong community focus.
These strong Ofsted outcomes make the property particularly attractive to families prioritising education.
Connectivity & Local Amenities:
Trench offers fantastic access to:
- A442 & M54 – perfect for commuters heading to Telford, Wolverhampton, Birmingham & Shrewsbury
- Telford Town Centre – shops, restaurants, cinema, Southwater, and major supermarkets just minutes away
- Oakengates Town Centre – convenience shops, cafés, library, theatre
- Local Parks & Green Spaces – ideal for children, dog walkers, and leisure time
Public transport links are excellent, with regular bus routes and Oakengates Train Station just a short distance away.
Summary:
Pickering Road is a well-balanced, stylish three-bed family home offering:
- approx. 915 sq. ft. of living space
- light, modern interiors
- generous rooms
- excellent local schools
- strong transport links
- a peaceful yet convenient residential setting
For more information or to book a viewing please contact the Sales Team on the details below.
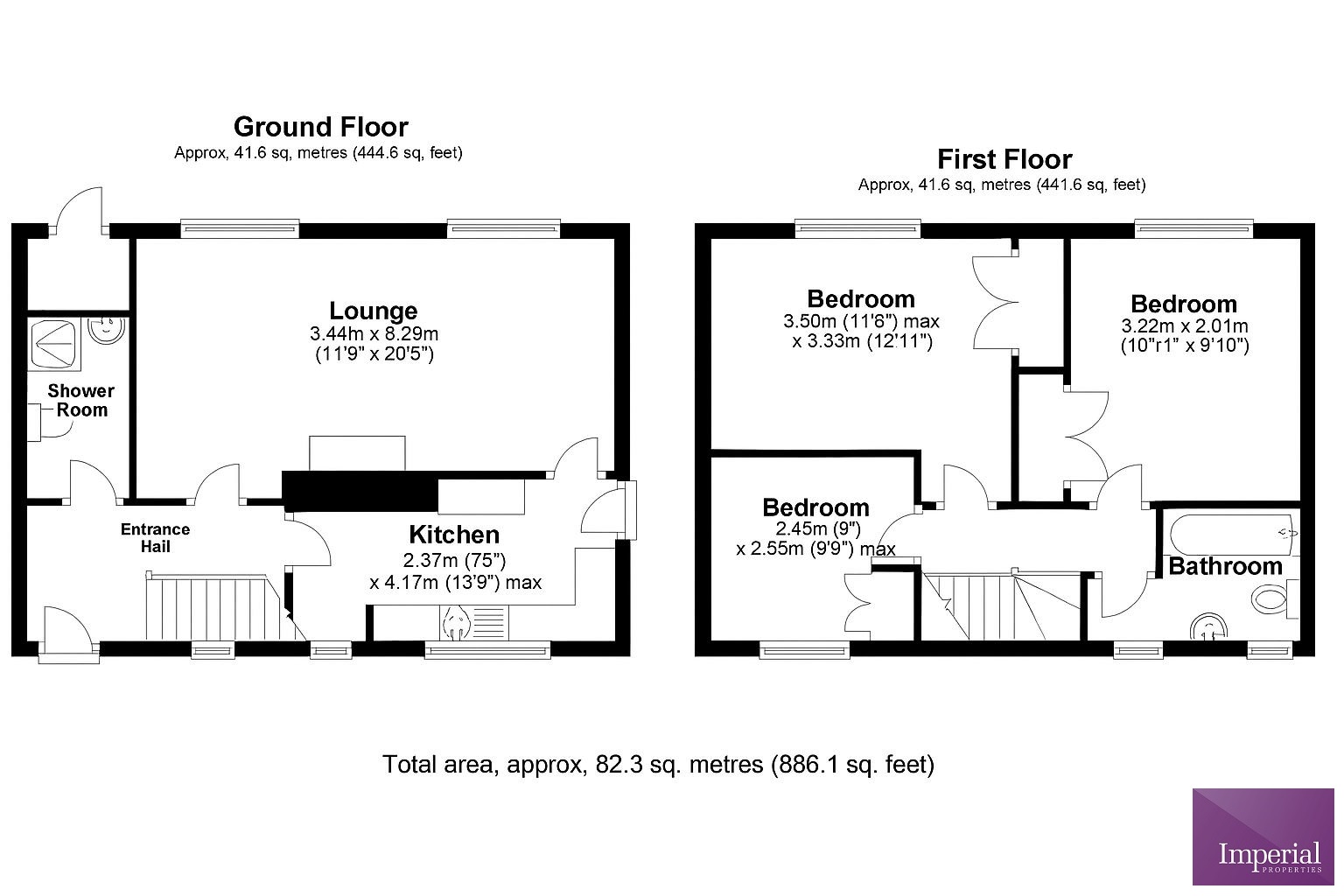
IMPORTANT NOTICE FROM IMPERIAL PROPERTIES
Descriptions of the property are subjective and are used in good faith as an opinion and NOT as a statement of fact. Please make further specific enquires to ensure that our descriptions are likely to match any expectations you may have of the property. We have not tested any services, systems or appliances at this property. We strongly recommend that all the information we provide be verified by you on inspection, and by your Surveyor and Conveyancer.



